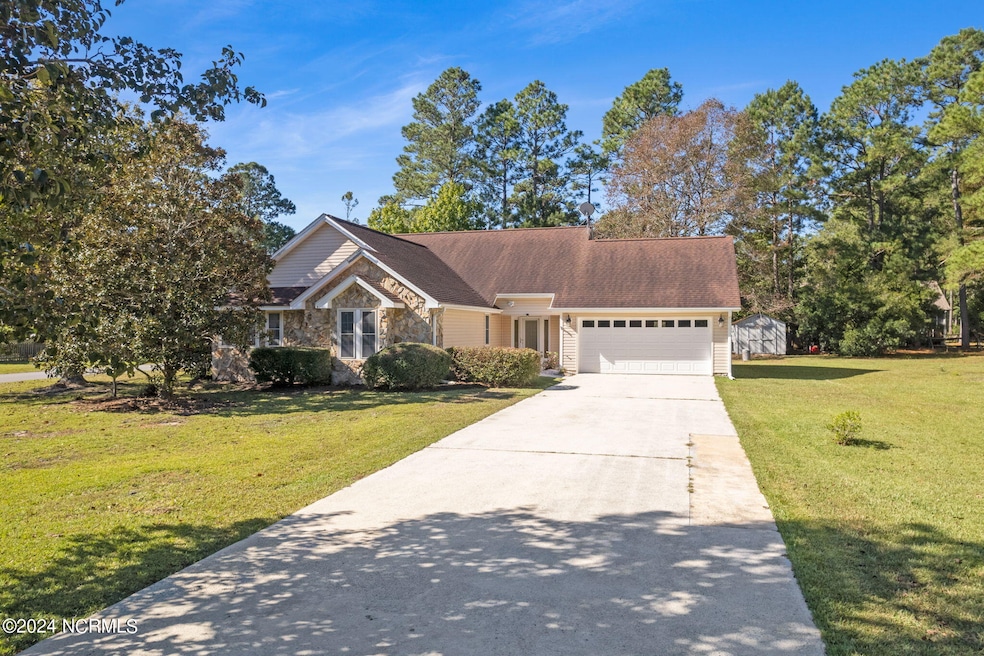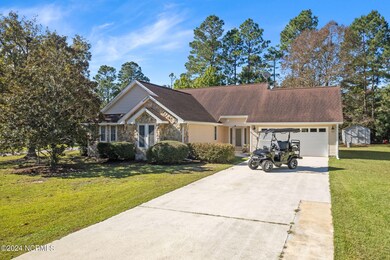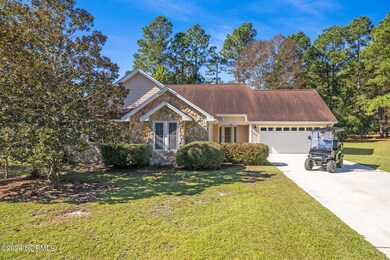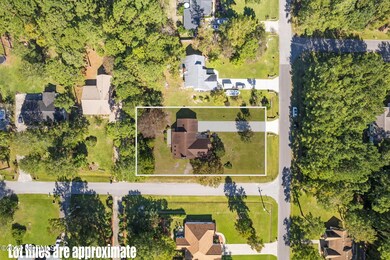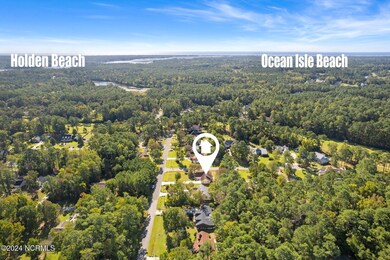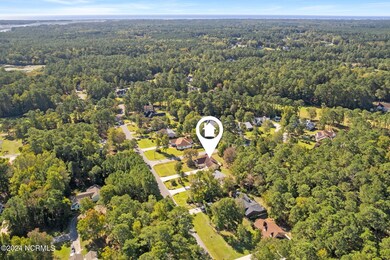
10 Sandtrap Dr Shallotte, NC 28470
Highlights
- Deck
- Vaulted Ceiling
- No HOA
- Union Elementary School Rated A-
- Corner Lot
- Breakfast Area or Nook
About This Home
As of November 2024Welcome Home to 10 Sandtrap Drive! This home is situated on just under 1/2 acre corner lot in the NO HOA community of Brierwood Estates. Bring your boat or RV, there is plenty of parking in this driveway. The home features 3 bedrooms, 2 full baths, a large eat-in kitchen with two large pantries, and a beautiful living room with cathedral ceilings and a floor to ceiling stone fireplace. There is also a bright sun porch just off of the living room and kitchen. The two-car garage also has an area perfect for setting up a workshop. Brierwood Estates is conveniently located just minutes to Ocean Isle Beach, area golf courses and all of the retail and restaurants in downtown Shallotte. Centrally located between Myrtle Beach and Wilmington, it is ideal for accessing both airports and all of the entertainment and attractions this area offers.
Last Agent to Sell the Property
Intracoastal Realty License #258560 Listed on: 10/11/2024

Home Details
Home Type
- Single Family
Est. Annual Taxes
- $2,096
Year Built
- Built in 1987
Lot Details
- 0.44 Acre Lot
- Lot Dimensions are 198' x 98' x 198' x 98'
- Corner Lot
- Property is zoned Sh-R-15
Home Design
- Slab Foundation
- Wood Frame Construction
- Shingle Roof
- Vinyl Siding
- Stick Built Home
- Stone Veneer
Interior Spaces
- 1,741 Sq Ft Home
- 1-Story Property
- Vaulted Ceiling
- Ceiling Fan
- Gas Log Fireplace
- Combination Dining and Living Room
- Pull Down Stairs to Attic
- Storm Doors
Kitchen
- Breakfast Area or Nook
- Dishwasher
Flooring
- Carpet
- Laminate
- Tile
- Vinyl Plank
Bedrooms and Bathrooms
- 3 Bedrooms
- 2 Full Bathrooms
- Walk-in Shower
Laundry
- Laundry Room
- Dryer
- Washer
Parking
- 2 Car Attached Garage
- Garage Door Opener
- Driveway
- Off-Street Parking
Outdoor Features
- Deck
- Enclosed patio or porch
- Shed
Utilities
- Central Air
- Heat Pump System
- Propane
- Electric Water Heater
- Fuel Tank
- Municipal Trash
Community Details
- No Home Owners Association
- Brierwood Estates Subdivision
Listing and Financial Details
- Tax Lot L-9
- Assessor Parcel Number 2141a119
Ownership History
Purchase Details
Home Financials for this Owner
Home Financials are based on the most recent Mortgage that was taken out on this home.Purchase Details
Similar Homes in Shallotte, NC
Home Values in the Area
Average Home Value in this Area
Purchase History
| Date | Type | Sale Price | Title Company |
|---|---|---|---|
| Warranty Deed | $318,000 | None Listed On Document | |
| Warranty Deed | $128,000 | -- |
Mortgage History
| Date | Status | Loan Amount | Loan Type |
|---|---|---|---|
| Open | $238,500 | New Conventional | |
| Previous Owner | $144,824 | New Conventional | |
| Previous Owner | $58,000 | Credit Line Revolving |
Property History
| Date | Event | Price | Change | Sq Ft Price |
|---|---|---|---|---|
| 07/16/2025 07/16/25 | Price Changed | $2,250 | 0.0% | $1 / Sq Ft |
| 07/16/2025 07/16/25 | For Rent | $2,250 | +13.9% | -- |
| 01/14/2025 01/14/25 | Off Market | $1,975 | -- | -- |
| 01/01/2025 01/01/25 | For Rent | $1,975 | 0.0% | -- |
| 11/22/2024 11/22/24 | Sold | $318,000 | -2.2% | $183 / Sq Ft |
| 10/15/2024 10/15/24 | Pending | -- | -- | -- |
| 10/11/2024 10/11/24 | For Sale | $325,000 | -- | $187 / Sq Ft |
Tax History Compared to Growth
Tax History
| Year | Tax Paid | Tax Assessment Tax Assessment Total Assessment is a certain percentage of the fair market value that is determined by local assessors to be the total taxable value of land and additions on the property. | Land | Improvement |
|---|---|---|---|---|
| 2024 | $2,096 | $293,670 | $25,000 | $268,670 |
| 2023 | $1,732 | $293,670 | $25,000 | $268,670 |
| 2022 | $1,732 | $185,160 | $20,000 | $165,160 |
| 2021 | $1,702 | $185,160 | $20,000 | $165,160 |
| 2020 | $1,702 | $185,160 | $20,000 | $165,160 |
| 2019 | $1,702 | $22,110 | $20,000 | $2,110 |
| 2018 | $1,456 | $22,270 | $20,000 | $2,270 |
| 2017 | $1,451 | $22,270 | $20,000 | $2,270 |
| 2016 | $1,426 | $22,270 | $20,000 | $2,270 |
| 2015 | $1,426 | $158,820 | $20,000 | $138,820 |
| 2014 | $1,487 | $174,983 | $25,000 | $149,983 |
Agents Affiliated with this Home
-
Cheryl Wagner

Seller's Agent in 2024
Cheryl Wagner
Intracoastal Realty
(910) 880-1113
36 in this area
87 Total Sales
-
Madilyn Campbell
M
Buyer's Agent in 2024
Madilyn Campbell
Randall Dail Realty, LLC
(910) 617-5746
1 in this area
2 Total Sales
Map
Source: Hive MLS
MLS Number: 100470777
APN: 2141A119
- 5 Sandtrap Dr
- 14 Palmer Dr
- 9 Fairway Dr
- 45 Fairway Dr
- 173 Country Club
- 70 Fairway Dr
- 102 Country Club Villa Dr Unit 1
- 53 Country Club Dr
- 202 Country Club Villa Dr Unit 2
- 41 Country Club Dr
- 44 & 46 Brierwood Rd SW
- 525 Piccolo
- 3527 Fairway Crest SW
- 3525 Fairway Crest SW
- 200 Country Club Dr SW
- 936 Copas Rd SW
- Lot 21 Bay Creek
- 349 River Village
- 349 River Village Square
- 12 Stratford Place
