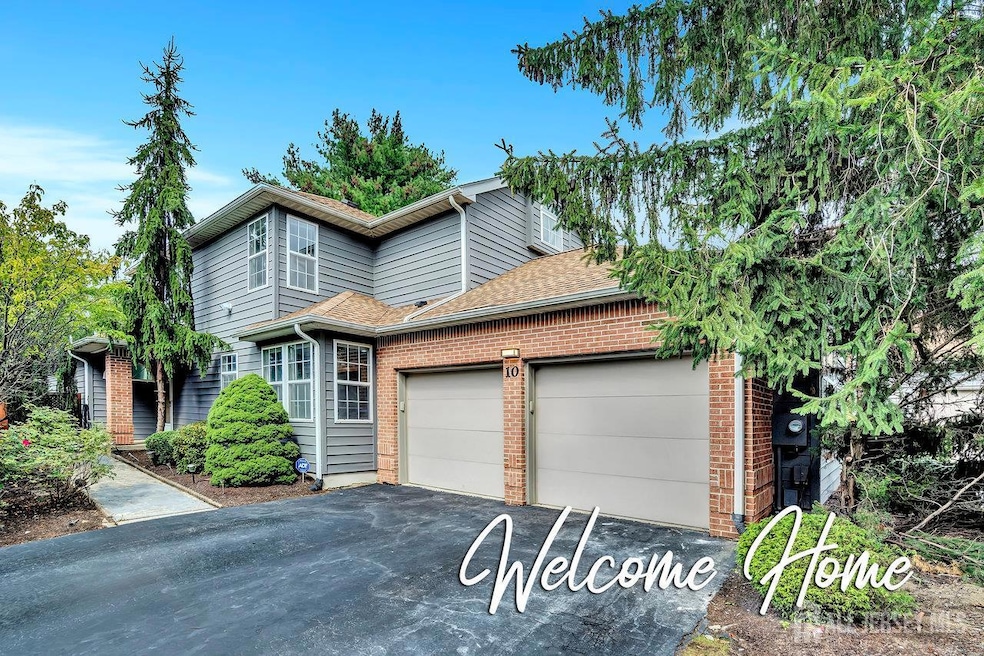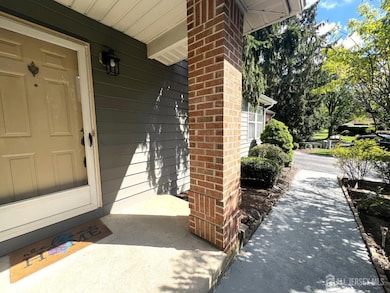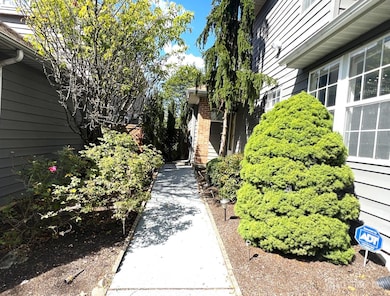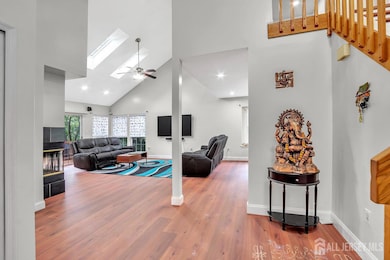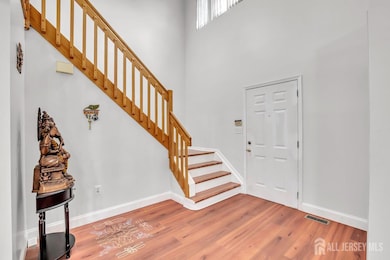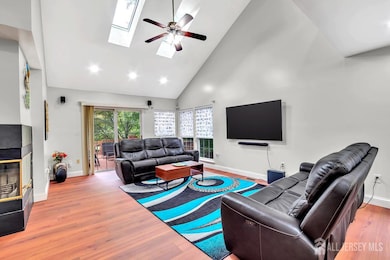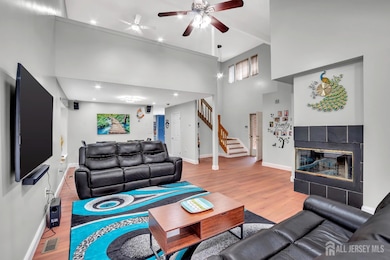10 Sawgrass Ct Monroe Township, NJ 08831
Highlights
- On Golf Course
- Second Kitchen
- Gated Community
- Barclay Brook Elementary School Rated A-
- Private Pool
- Waterfront
About This Home
Fully Upgraded Home for Rent! Almost $120K in Upgrades! PRIMARY BEDROOM ON MAIN LEVEL! NO AGE RESTRICTIONS! Welcome to this stunning fully upgraded, freshly painted, move-in ready 3-bedroom, 2.5-bath home on a quiet Cul-De-Sac in The Greens at Forsgate community. This exceptional Inverrary model has a BONUS ROOM and a LOFT, backs to the golf course, offering privacy and stunning, picturesque views. Step inside to an inviting double story foyer which leads to the bright and open two-story living room featuring skylights that fill the space with natural light. Fresh paint, new luxury vinyl flooring, and custom blinds enhance the elegant, modern feel. Living room opens to a private deck overlooking the golf course, perfect for outdoor summer gatherings or just being outdoors. The kitchen is completely remodeled (2024) with sleek cabinets, quartz countertops, a spacious pantry, a center island, premium appliances and additional pantry cabinet. The Main Floor features a Primary Suite, an added luxury with a walk-in closet, two additional closets, new carpet, new blinds in addition to a brand-new luxurious bathroom remodeled (August 2025). Main bathroom features a soaking tub, stall shower, double vanity with quartz tops, vanity mirror with LED lights, and new tile flooring, creating a spa-like retreat. Dining room, Bonus room/ office, Half bath, Laundry and 2 car garage complete the first floor. The bonus room is perfect as a home office or guest room. Upstairs, two generously sized bedrooms, each have walk-in closets and share a fully renovated bathroom with built in sound system, modern fixtures, and individual vanities in each room. The loft area has been upgraded with luxury vinyl flooring, new paint, blinds, and dimmable recessed lighting providing versatile space for a sitting area or playroom. This home features a full, partially finished basement offering abundant space. The finished portion provides a comfortable and inviting area, perfect for gym or home office. The unfinished section adds valuable storage space and offers endless potential for future customization, making it a standout feature of the home. Additional upgrades include hardwood stairs, new recessed lighting throughout the first floor, freshly painted, new roof and gutters (2021), HVAC system (2021), All appliances (2018). Enjoy living in a secure gated community with excellent amenities such as a clubhouse, pool, fitness center, and 24-hour security. Don't miss this rare opportunity to own a beautifully updated, turnkey home! Schedule your showing today! Screening required. Please call the agent for more information. Available Dec 1, 2025. HOA fees paid by the Landlord.
Home Details
Home Type
- Single Family
Est. Annual Taxes
- $10,278
Year Built
- Built in 1990
Lot Details
- 6,625 Sq Ft Lot
- Waterfront
- On Golf Course
Parking
- 2 Car Attached Garage
- Garage Door Opener
- Driveway
- On-Street Parking
- Open Parking
Home Design
- Colonial Architecture
- Traditional Architecture
Interior Spaces
- 2,059 Sq Ft Home
- 3-Story Property
- Cathedral Ceiling
- Ceiling Fan
- Skylights
- Recessed Lighting
- Wood Burning Fireplace
- Screen For Fireplace
- Shades
- Blinds
- Entrance Foyer
- Combination Dining and Living Room
- Library
- Loft
- Utility Room
Kitchen
- Second Kitchen
- Gas Oven or Range
- Stove
- Range
- Microwave
- Dishwasher
- Kitchen Island
- Granite Countertops
- Trash Compactor
Flooring
- Wood
- Carpet
- Ceramic Tile
Bedrooms and Bathrooms
- 3 Bedrooms
- Primary Bedroom on Main
- Walk-In Closet
- Primary Bathroom is a Full Bathroom
- Dual Sinks
- Separate Shower in Primary Bathroom
- Soaking Tub
- Walk-in Shower
Laundry
- Laundry Room
- Washer and Dryer
Partially Finished Basement
- Basement Fills Entire Space Under The House
- Basement Storage
Home Security
- Security Gate
- Storm Screens
- Fire and Smoke Detector
Outdoor Features
- Private Pool
- Deck
- Enclosed Patio or Porch
Utilities
- Forced Air Heating and Cooling System
- Hot Water Heating System
- Underground Utilities
- Gas Water Heater
Listing and Financial Details
- Tenant pays for all utilities, electricity, sewer, gas, snow removal, hot water
Community Details
Overview
- Property has a Home Owners Association
- Association fees include common area maintenance, maintenance structure, snow removal, trash, ground maintenance
- Greens/Forsgate Subdivision
Recreation
- Golf Course Community
- Community Playground
- Community Pool
Pet Policy
- Pets Allowed
Additional Features
- Clubhouse
- Gated Community
Map
Source: All Jersey MLS
MLS Number: 2607406R
APN: 12-00067-0000-00020-98
- 9 Inverness Ct
- 5 Fairway Blvd
- 87 Fairway Blvd
- 5 Fairmount Ct
- 18 Seminole Ct
- 16 Moorland Blvd
- 11 Pebble Beach Ct
- 16 Bermuda Dunes Dr
- Capri Plan at Venue at Monroe - Single Family Homes
- Apollo Plan at Venue at Monroe - Single Family Homes
- Davenport Plan at Venue at Monroe - Single Family Homes
- 18 Rossmoor Dr Unit C
- 723 Mount Vernon Rd Unit A
- 2 Golfview Ct
- 8 Sussex Way
- 10 Sussex Way
- 40 Concord Ln Unit B
- 45 Longwood Dr
- 38 Basie Ct
- 49 Old Nassau Rd Unit O
- 14 Crestwood Ct
- 2 Hampshire Place
- 201 Gatzmer Ave Unit A
- 174 Portland Ln Unit 174D
- 177 Rossmoor Dr Unit B
- 62 W Railroad Ave Unit D
- 15 Vine St
- 10 W Railroad Ave
- 333 Newport Way Unit C
- 175 Buckelew Ave Unit BLDG 4 - Apt 10
- 175 Buckelew Ave Unit BLDG 2 APT 14
- 140 Main St
- 277 Cross Dr Unit 2-E
- 19 Wetherhill Way
- 200 Old Forge Rd
- 8C Benjamin Franklin Dr
- 124 Concordia Cir Unit 124C
- 126 Concordia Cir Unit 126G
- 126 Concordia Cir Unit G
- 8 Benjamin Franklin Dr Unit C
