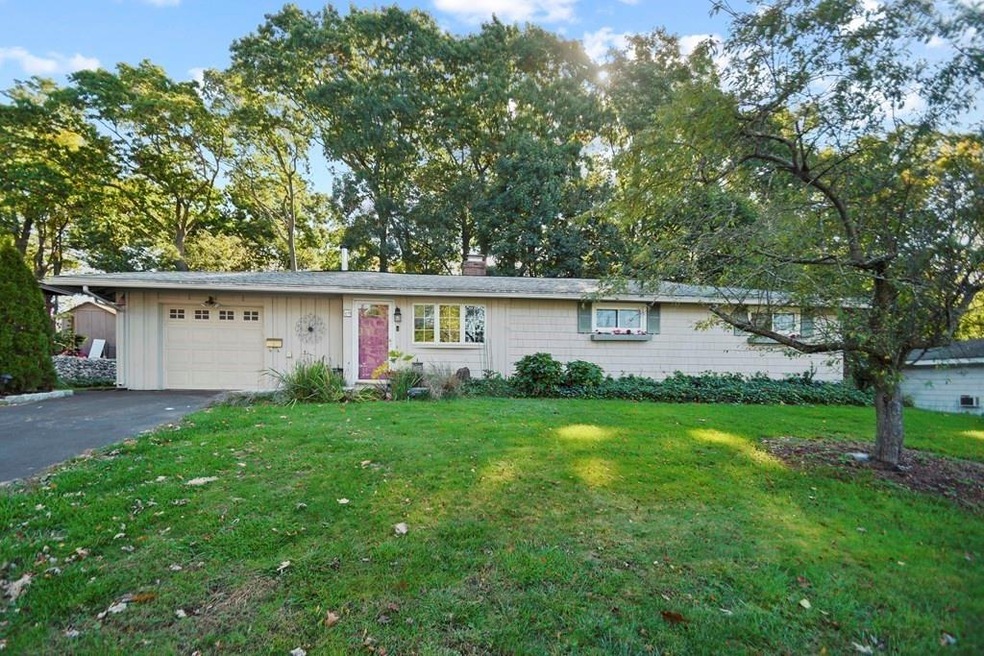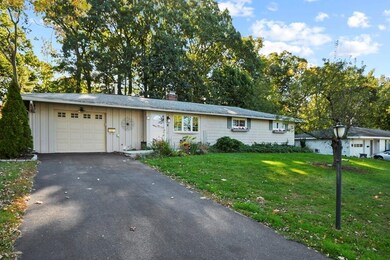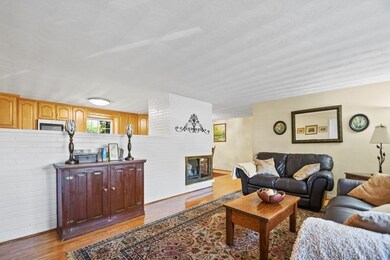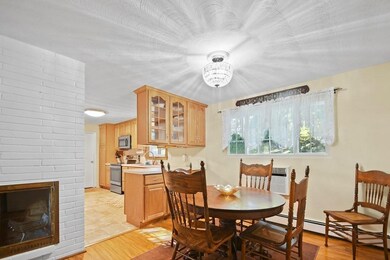
10 Saybrook Rd Framingham, MA 01701
Highlights
- Open Floorplan
- Stainless Steel Appliances
- Ceramic Tile Flooring
- Solid Surface Countertops
- Wainscoting
About This Home
As of December 2021One floor living at its best! Don't miss this well-maintained and updated ranch home with luxury flooring throughout, an open layout and natural light from the bow window in the living room. Dining room opens up to the kitchen which offers brand new stainless steel appliances (still under warranty), generous oak cabinetry and lots of counter top space (boiler in the oversized garage.) Originally a 3 bedroom, the previous owners thoughtfully redesigned the space into 2 spacious bedrooms; one with cathedral ceiling and the master with a sitting room/office along with an updated half bath with granite topped vanity. Could be transformed back into 3BR but once you see it you will love this unique floor plan. The main bath boasts an over-sized walk-in shower with beautiful tile and granite topped vanity. The back yard has a nice private patio, pretty views and is completely fenced in; perfect for entertaining! Nearby shopping, restaurants, easy highway access & more!
Last Buyer's Agent
Ian Teng
Redfin Corp.

Home Details
Home Type
- Single Family
Est. Annual Taxes
- $6,217
Year Built
- 1955
Parking
- 1
Interior Spaces
- Separate Shower
- Open Floorplan
- Wainscoting
- Exterior Basement Entry
Kitchen
- Stainless Steel Appliances
- Solid Surface Countertops
Flooring
- Laminate
- Ceramic Tile
Utilities
- 1 Heating Zone
- Cable TV Available
Ownership History
Purchase Details
Home Financials for this Owner
Home Financials are based on the most recent Mortgage that was taken out on this home.Purchase Details
Home Financials for this Owner
Home Financials are based on the most recent Mortgage that was taken out on this home.Purchase Details
Similar Homes in Framingham, MA
Home Values in the Area
Average Home Value in this Area
Purchase History
| Date | Type | Sale Price | Title Company |
|---|---|---|---|
| Not Resolvable | $470,000 | None Available | |
| Not Resolvable | $380,000 | -- | |
| Deed | $135,000 | -- | |
| Deed | $135,000 | -- |
Mortgage History
| Date | Status | Loan Amount | Loan Type |
|---|---|---|---|
| Open | $40,500 | Stand Alone Refi Refinance Of Original Loan | |
| Open | $423,000 | Purchase Money Mortgage | |
| Closed | $423,000 | Purchase Money Mortgage | |
| Previous Owner | $304,000 | New Conventional | |
| Previous Owner | $85,526 | No Value Available | |
| Previous Owner | $110,650 | No Value Available |
Property History
| Date | Event | Price | Change | Sq Ft Price |
|---|---|---|---|---|
| 12/23/2021 12/23/21 | Sold | $470,000 | -1.1% | $445 / Sq Ft |
| 11/17/2021 11/17/21 | Pending | -- | -- | -- |
| 10/19/2021 10/19/21 | For Sale | $475,000 | +25.0% | $450 / Sq Ft |
| 07/26/2017 07/26/17 | Sold | $380,000 | +2.7% | $360 / Sq Ft |
| 06/13/2017 06/13/17 | Pending | -- | -- | -- |
| 06/09/2017 06/09/17 | For Sale | $370,000 | -- | $350 / Sq Ft |
Tax History Compared to Growth
Tax History
| Year | Tax Paid | Tax Assessment Tax Assessment Total Assessment is a certain percentage of the fair market value that is determined by local assessors to be the total taxable value of land and additions on the property. | Land | Improvement |
|---|---|---|---|---|
| 2025 | $6,217 | $520,700 | $262,400 | $258,300 |
| 2024 | $5,942 | $476,900 | $234,400 | $242,500 |
| 2023 | $5,661 | $432,500 | $209,200 | $223,300 |
| 2022 | $5,272 | $383,700 | $189,800 | $193,900 |
| 2021 | $5,142 | $366,000 | $182,500 | $183,500 |
| 2020 | $5,128 | $342,300 | $165,800 | $176,500 |
| 2019 | $5,051 | $328,400 | $165,800 | $162,600 |
| 2018 | $4,947 | $303,100 | $159,600 | $143,500 |
| 2017 | $4,371 | $261,600 | $155,000 | $106,600 |
| 2016 | $4,293 | $247,000 | $155,000 | $92,000 |
| 2015 | $4,188 | $235,000 | $155,000 | $80,000 |
Agents Affiliated with this Home
-

Seller's Agent in 2021
Chris Dudzic
Lamacchia Realty, Inc.
(800) 924-6563
59 Total Sales
-
I
Buyer's Agent in 2021
Ian Teng
Redfin Corp.
-

Seller's Agent in 2017
Debbie Chase
Coldwell Banker Realty - Framingham
(508) 877-1900
52 Total Sales
Map
Source: MLS Property Information Network (MLS PIN)
MLS Number: 72910089
APN: FRAM-000082-000016-006961
- 144 Old Connecticut Path
- 194 Beacon St
- 20 Hardy St
- 16 Lohnes Rd
- 12 Debra Ln
- 125 Beacon St
- 6 Merlin St
- 1206 Concord St
- 15 Haynes Rd
- 16 Rosslare Rd
- 108 Hastings St
- 33 Highgate Rd
- 197 Lockland Ave
- 28 Greenleaf Cir
- 163 Lockland Ave
- 447 Old Connecticut Path
- 32 Prior Dr
- 38 Gleason St
- 122 Lockland Ave
- 18 Paxton Rd






