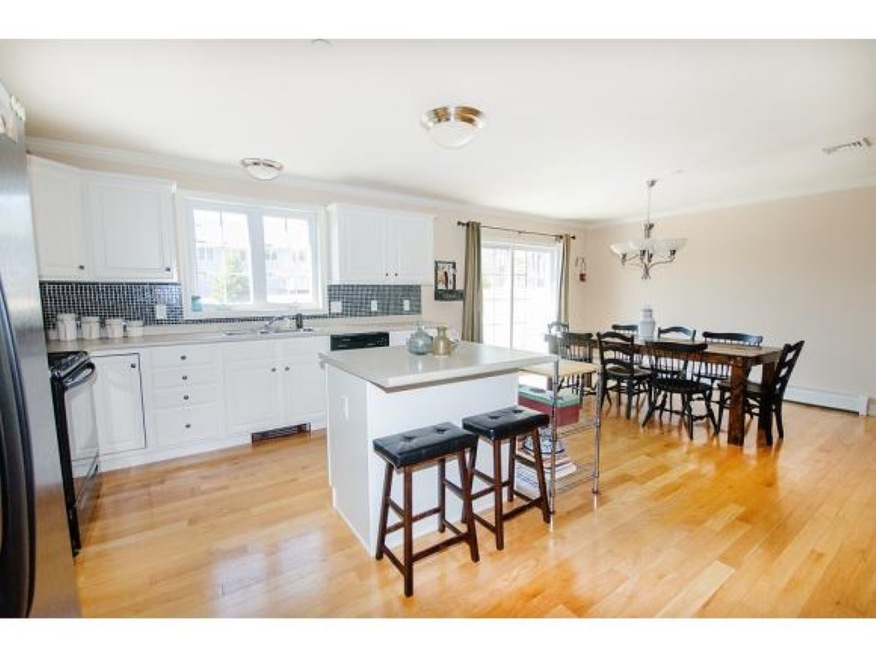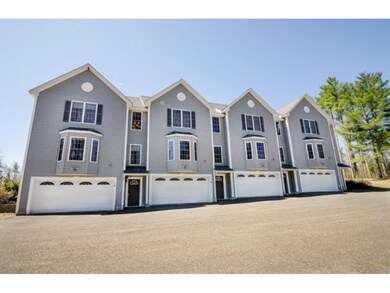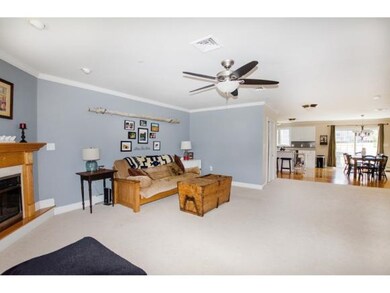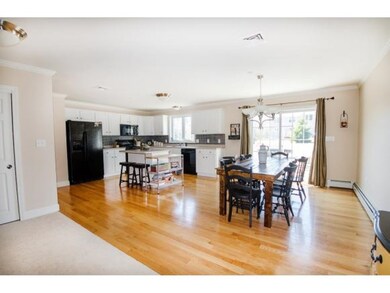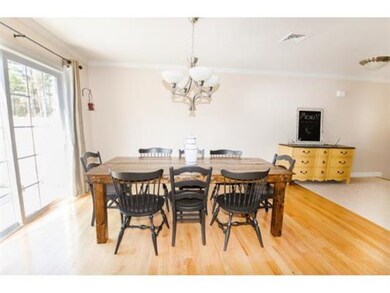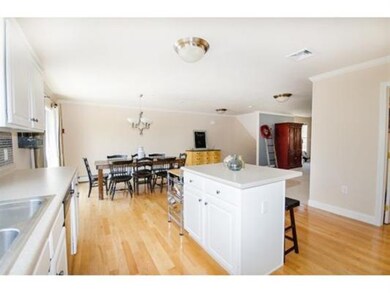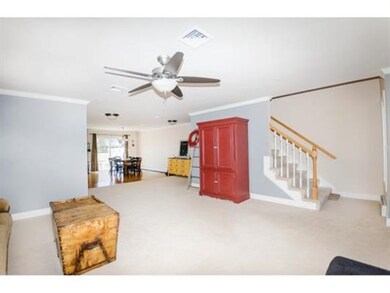10 Scribner Rd Unit 2 Fremont, NH 03044
Highlights
- Countryside Views
- Wood Flooring
- 2 Car Direct Access Garage
- Deck
- Attic
- Tankless Water Heater
About This Home
As of May 2021Sought after 3 bedroom townhouse in desirable Fremont community. Wonderful light and bright home with open concept floor plan, spacious center island kitchen and lots of storage. Spacious master suite with private bath. Many other extras including lovely hardwood floors, fireplace, crown molding, beadboard, wainscoting, recessed lighting and more. Central air & 4 zone FHW. Great location, close to shopping, restaurants. Won't last. See it now! Call 603/770-5162 for a private showing.
Last Agent to Sell the Property
Keller Williams Realty Metro-Londonderry License #042374

Home Details
Home Type
- Single Family
Est. Annual Taxes
- $5,219
Year Built
- Built in 2006
Lot Details
- Landscaped
- Sprinkler System
HOA Fees
- $170 Monthly HOA Fees
Parking
- 2 Car Direct Access Garage
- Automatic Garage Door Opener
- Shared Driveway
Home Design
- Concrete Foundation
- Wood Frame Construction
- Architectural Shingle Roof
- Vinyl Siding
Interior Spaces
- 2-Story Property
- Ceiling Fan
- Gas Fireplace
- Blinds
- Combination Kitchen and Dining Room
- Countryside Views
- Fire and Smoke Detector
- Attic
Kitchen
- Electric Cooktop
- Microwave
- Dishwasher
- Kitchen Island
Flooring
- Wood
- Carpet
- Tile
Bedrooms and Bathrooms
- 3 Bedrooms
- Bathroom on Main Level
Laundry
- Laundry on upper level
- Dryer
- Washer
Unfinished Basement
- Heated Basement
- Walk-Out Basement
- Basement Fills Entire Space Under The House
- Connecting Stairway
- Basement Storage
- Natural lighting in basement
Schools
- Ellis Elementary And Middle School
- Sanborn Regional High School
Utilities
- Zoned Heating and Cooling
- Baseboard Heating
- Hot Water Heating System
- Heating System Uses Oil
- Underground Utilities
- Generator Hookup
- 200+ Amp Service
- Private Water Source
- Shared Water Source
- Drilled Well
- Tankless Water Heater
- Oil Water Heater
- Septic Tank
- Community Sewer or Septic
- High Speed Internet
- Cable TV Available
Additional Features
- Hard or Low Nap Flooring
- Deck
Listing and Financial Details
- Legal Lot and Block 02 / 12
- 29% Total Tax Rate
Community Details
Overview
- Association fees include landscaping, sewer
- Master Insurance
Recreation
- Trails
- Snow Removal
Ownership History
Purchase Details
Home Financials for this Owner
Home Financials are based on the most recent Mortgage that was taken out on this home.Purchase Details
Home Financials for this Owner
Home Financials are based on the most recent Mortgage that was taken out on this home.Purchase Details
Home Financials for this Owner
Home Financials are based on the most recent Mortgage that was taken out on this home.Map
Home Values in the Area
Average Home Value in this Area
Purchase History
| Date | Type | Sale Price | Title Company |
|---|---|---|---|
| Warranty Deed | $334,933 | None Available | |
| Warranty Deed | $257,000 | -- | |
| Deed | $248,000 | -- |
Mortgage History
| Date | Status | Loan Amount | Loan Type |
|---|---|---|---|
| Open | $318,150 | Purchase Money Mortgage | |
| Previous Owner | $257,000 | VA | |
| Previous Owner | $198,300 | Purchase Money Mortgage |
Property History
| Date | Event | Price | Change | Sq Ft Price |
|---|---|---|---|---|
| 05/26/2021 05/26/21 | Sold | $335,000 | +1.5% | $175 / Sq Ft |
| 04/06/2021 04/06/21 | Pending | -- | -- | -- |
| 03/29/2021 03/29/21 | For Sale | $329,900 | +28.4% | $173 / Sq Ft |
| 08/17/2018 08/17/18 | Sold | $257,000 | +2.8% | $128 / Sq Ft |
| 06/29/2018 06/29/18 | Pending | -- | -- | -- |
| 06/21/2018 06/21/18 | For Sale | $249,900 | 0.0% | $125 / Sq Ft |
| 04/18/2014 04/18/14 | Rented | $1,800 | 0.0% | -- |
| 05/02/2013 05/02/13 | Under Contract | -- | -- | -- |
| 03/29/2013 03/29/13 | For Rent | $1,800 | -- | -- |
Tax History
| Year | Tax Paid | Tax Assessment Tax Assessment Total Assessment is a certain percentage of the fair market value that is determined by local assessors to be the total taxable value of land and additions on the property. | Land | Improvement |
|---|---|---|---|---|
| 2024 | $6,503 | $246,600 | $0 | $246,600 |
| 2023 | $5,817 | $246,600 | $0 | $246,600 |
| 2022 | $5,719 | $246,600 | $0 | $246,600 |
| 2021 | $5,504 | $246,600 | $0 | $246,600 |
| 2020 | $5,704 | $246,600 | $0 | $246,600 |
| 2019 | $5,552 | $178,800 | $0 | $178,800 |
| 2018 | $5,257 | $178,800 | $0 | $178,800 |
| 2017 | $5,219 | $178,800 | $0 | $178,800 |
| 2016 | $5,337 | $178,600 | $0 | $178,600 |
| 2015 | $5,179 | $178,600 | $0 | $178,600 |
| 2014 | $5,156 | $182,700 | $0 | $182,700 |
| 2013 | $5,209 | $182,700 | $0 | $182,700 |
Source: PrimeMLS
MLS Number: 4701802
APN: FRMT-000002-000012-000000-000002
- 624 Main St Unit 2
- 35 Frost Ln
- 81 Spaulding Rd
- 6 Kelley Ln
- 266 South Rd
- Lot 7-4 Sanborn Meadow Unit 7-4
- 240 Main St
- 144 Main St
- 52 Sandown Rd
- 6 Beach St
- 21 Pine St
- 4 Riverside Dr
- 349 Whittier Dr
- 6 Edgewater Dr Unit 19
- 7 Edgewater Dr Unit 16
- 17 Edgewater Dr Unit 26
- 13 Edgewater Dr Unit 24
- 217 North Rd
- 211 North Rd
- 22 Buck Cir
