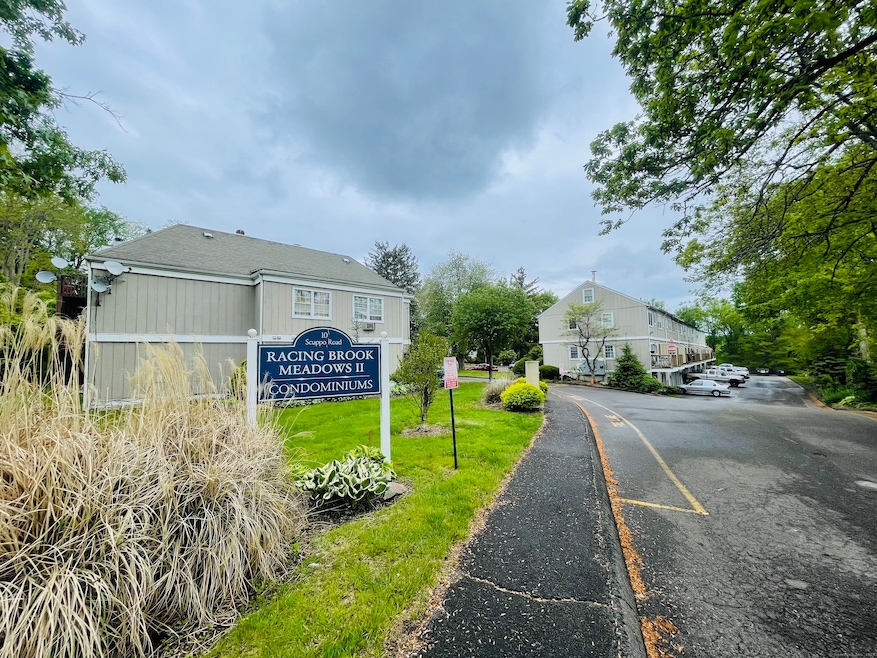
10 Scuppo Rd Unit A1 Danbury, CT 06811
Highlights
- Ranch Style House
- Baseboard Heating
- Level Lot
- End Unit
About This Home
As of July 2025Multiple offers. H&B BY MONDAY 05/19 5PM PLEASE. This ranch-style 2 bedroom condo is move-in ready and offers comfortable one-level living. It features newer vinyl flooring, fresh paint throughout, and includes a washer and dryer. Schedule your showing today. Sold as is.
Last Agent to Sell the Property
Scalzo Real Estate License #RES.0796680 Listed on: 05/14/2025
Property Details
Home Type
- Condominium
Est. Annual Taxes
- $2,566
Year Built
- Built in 1975
Lot Details
- End Unit
HOA Fees
- $282 Monthly HOA Fees
Parking
- 2 Parking Spaces
Home Design
- 984 Sq Ft Home
- Ranch Style House
- Frame Construction
Kitchen
- Electric Range
- Microwave
Bedrooms and Bathrooms
- 2 Bedrooms
- 1 Full Bathroom
Laundry
- Electric Dryer
- Washer
Utilities
- Cooling System Mounted In Outer Wall Opening
- Baseboard Heating
Community Details
- Association fees include grounds maintenance, trash pickup, snow removal, water, sewer, property management
- 25 Units
- Property managed by Greenfield Property Maint
Listing and Financial Details
- Assessor Parcel Number 70298
Ownership History
Purchase Details
Home Financials for this Owner
Home Financials are based on the most recent Mortgage that was taken out on this home.Purchase Details
Home Financials for this Owner
Home Financials are based on the most recent Mortgage that was taken out on this home.Purchase Details
Home Financials for this Owner
Home Financials are based on the most recent Mortgage that was taken out on this home.Purchase Details
Similar Homes in Danbury, CT
Home Values in the Area
Average Home Value in this Area
Purchase History
| Date | Type | Sale Price | Title Company |
|---|---|---|---|
| Warranty Deed | $239,200 | -- | |
| Warranty Deed | $239,200 | -- | |
| Warranty Deed | $152,500 | None Available | |
| Warranty Deed | $152,500 | None Available | |
| Warranty Deed | $120,000 | -- | |
| Warranty Deed | $120,000 | -- | |
| Warranty Deed | $114,500 | -- | |
| Warranty Deed | $114,500 | -- |
Mortgage History
| Date | Status | Loan Amount | Loan Type |
|---|---|---|---|
| Open | $224,000 | New Conventional | |
| Previous Owner | $137,250 | Purchase Money Mortgage | |
| Previous Owner | $104,440 | FHA | |
| Previous Owner | $115,140 | FHA |
Property History
| Date | Event | Price | Change | Sq Ft Price |
|---|---|---|---|---|
| 07/02/2025 07/02/25 | Sold | $239,200 | +19.7% | $243 / Sq Ft |
| 05/20/2025 05/20/25 | Pending | -- | -- | -- |
| 05/14/2025 05/14/25 | For Sale | $199,900 | +31.1% | $203 / Sq Ft |
| 05/19/2021 05/19/21 | Sold | $152,500 | -1.6% | $155 / Sq Ft |
| 03/22/2021 03/22/21 | For Sale | $155,000 | 0.0% | $158 / Sq Ft |
| 03/05/2021 03/05/21 | Pending | -- | -- | -- |
| 02/26/2021 02/26/21 | For Sale | $155,000 | -- | $158 / Sq Ft |
Tax History Compared to Growth
Tax History
| Year | Tax Paid | Tax Assessment Tax Assessment Total Assessment is a certain percentage of the fair market value that is determined by local assessors to be the total taxable value of land and additions on the property. | Land | Improvement |
|---|---|---|---|---|
| 2025 | $2,624 | $105,000 | $0 | $105,000 |
| 2024 | $2,566 | $105,000 | $0 | $105,000 |
| 2023 | $2,450 | $105,000 | $0 | $105,000 |
| 2022 | $2,162 | $76,600 | $0 | $76,600 |
| 2021 | $2,117 | $76,700 | $0 | $76,700 |
| 2020 | $2,117 | $76,700 | $0 | $76,700 |
| 2019 | $2,117 | $76,700 | $0 | $76,700 |
| 2018 | $2,117 | $76,700 | $0 | $76,700 |
| 2017 | $2,003 | $69,200 | $0 | $69,200 |
| 2016 | $1,985 | $69,200 | $0 | $69,200 |
| 2015 | $1,956 | $69,200 | $0 | $69,200 |
| 2014 | $1,910 | $69,200 | $0 | $69,200 |
Agents Affiliated with this Home
-

Seller's Agent in 2025
Thais Godinho
Scalzo Real Estate
(203) 482-9206
17 in this area
45 Total Sales
-

Buyer's Agent in 2025
Yenny Calle
Keller Williams Prestige Prop.
(203) 273-6931
1 in this area
30 Total Sales
-
M
Seller's Agent in 2021
Mitchell Urena
Equity Realty Group, LLC
(203) 814-1440
5 in this area
16 Total Sales
Map
Source: SmartMLS
MLS Number: 24091645
APN: DANB-000014F-000000-000094-000001
- 8 Scuppo Rd Unit 13
- 15 Scuppo Rd Unit 402
- 2 Edgewood St
- 5 Shannon Ridge
- 148A Westville Ave
- 17 Wilderswood Way Unit 17
- 6 Hakim St Unit 2-6
- 30 Myrtle Ave
- 10 Staples St
- 4 Staples St
- 22 Concord Rd
- 11 Well Ave
- 2 Logans Way
- 62 Davis St
- 72 Davis St
- 35 Merrimac St
- 24 Lake Ave
- 26 Roger Ave
- 189 Westville Ave
- 15 S Well Ave
