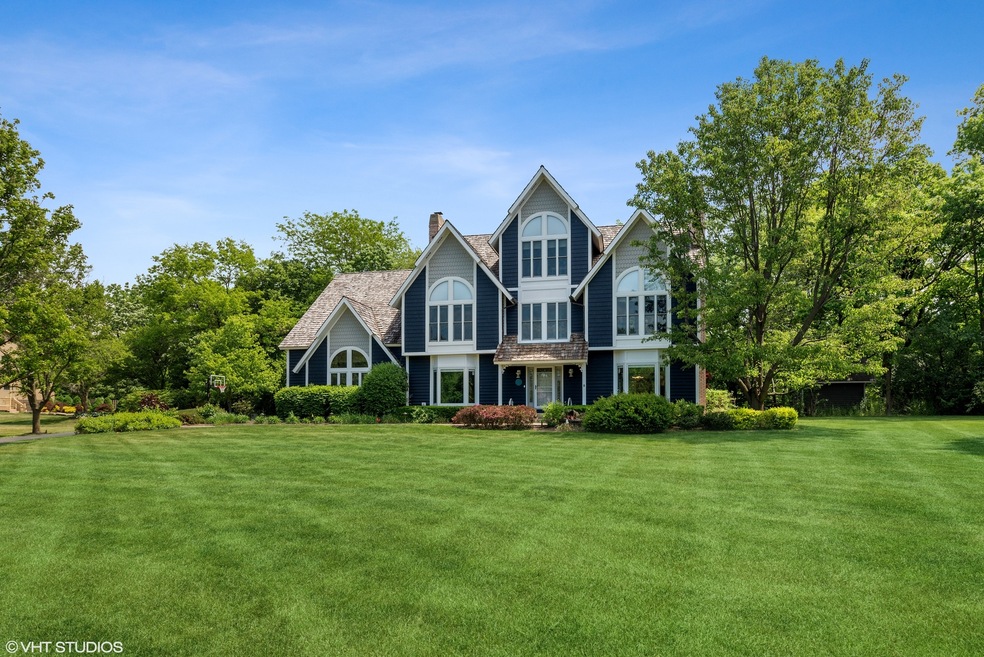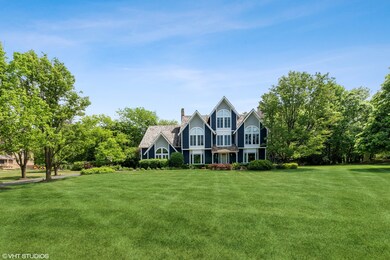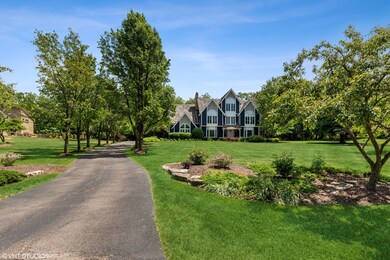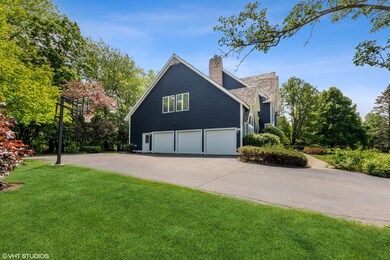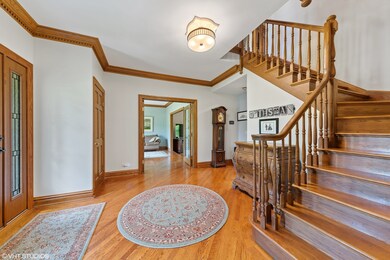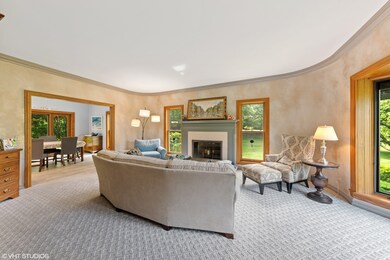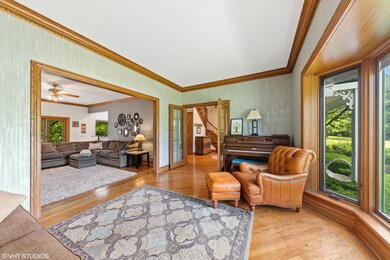
10 Seneca Ave W Hawthorn Woods, IL 60047
East Hawthorn Woods NeighborhoodEstimated Value: $868,424 - $1,071,000
Highlights
- 1.45 Acre Lot
- Deck
- Stream or River on Lot
- Fremont Intermediate School Rated A-
- Family Room with Fireplace
- Wooded Lot
About This Home
As of August 2021Gorgeous, 3 story home featuring 5 large bedrooms with very tall ceilings, 5.5 bathrooms, a new large kitchen with a coffee/ wine bar, new Pella windows throughout, huge playroom, and private office on the top floor. Located in the Conservatory of Indian Creek, on a stunning street lined with beautiful landscapes and mature trees. This sweet neighborhood has tons of kids and is located in the Fremont/ Stevenson school district! This beauty is situated on 1.5 acres and is ready for a new family to love and enjoy. Over a quarter of a million dollars in updates include a new master bath with a soaking tub, 3 new septic tanks, new bathroom, newly painted exterior, fresh carpeting, new Pella windows, new window treatments, heated garage, 2 new furnaces, top floor office updates, new water softener, new water heater, new front door and a new wood shake roof (2012).
Last Agent to Sell the Property
Landmark Realtors License #475152864 Listed on: 05/27/2021

Home Details
Home Type
- Single Family
Est. Annual Taxes
- $18,501
Year Built
- Built in 1989 | Remodeled in 2019
Lot Details
- 1.45 Acre Lot
- Lot Dimensions are 200x320
- Paved or Partially Paved Lot
- Sprinkler System
- Wooded Lot
Parking
- 3 Car Attached Garage
- Heated Garage
- Garage Transmitter
- Garage Door Opener
- Driveway
Home Design
- Shake Roof
- Concrete Perimeter Foundation
Interior Spaces
- 4,850 Sq Ft Home
- 3-Story Property
- Ceiling Fan
- Wood Burning Fireplace
- Fireplace With Gas Starter
- Attached Fireplace Door
- Family Room with Fireplace
- 2 Fireplaces
- Living Room with Fireplace
- Formal Dining Room
- Den
- Loft
Kitchen
- Range
- Microwave
- Freezer
- Dishwasher
- Disposal
Bedrooms and Bathrooms
- 5 Bedrooms
- 5 Potential Bedrooms
- Dual Sinks
- Separate Shower
Laundry
- Dryer
- Washer
Unfinished Basement
- Basement Fills Entire Space Under The House
- Sump Pump
- Crawl Space
Home Security
- Home Security System
- Intercom
- Carbon Monoxide Detectors
Eco-Friendly Details
- Air Purifier
Outdoor Features
- Stream or River on Lot
- Deck
- Shed
Schools
- Fremont Elementary School
- Fremont Middle School
- Adlai E Stevenson High School
Utilities
- Forced Air Heating and Cooling System
- Humidifier
- Heating System Uses Natural Gas
- 200+ Amp Service
- Well
- Water Softener is Owned
- Private or Community Septic Tank
- Cable TV Available
Community Details
- Custom
Listing and Financial Details
- Homeowner Tax Exemptions
Ownership History
Purchase Details
Home Financials for this Owner
Home Financials are based on the most recent Mortgage that was taken out on this home.Purchase Details
Home Financials for this Owner
Home Financials are based on the most recent Mortgage that was taken out on this home.Purchase Details
Similar Homes in the area
Home Values in the Area
Average Home Value in this Area
Purchase History
| Date | Buyer | Sale Price | Title Company |
|---|---|---|---|
| Canbolat Kerime | $690,000 | Citywide Title Corporation | |
| Gatesman Ian | $550,000 | Fidelity National Title | |
| Lemmons Theresa A | -- | -- |
Mortgage History
| Date | Status | Borrower | Loan Amount |
|---|---|---|---|
| Previous Owner | Canbolat Kerime | $548,000 | |
| Previous Owner | Gatesman Ian | $484,000 | |
| Previous Owner | Gatesman Ian | $440,000 | |
| Previous Owner | Lemmons Michael L | $600,000 |
Property History
| Date | Event | Price | Change | Sq Ft Price |
|---|---|---|---|---|
| 08/02/2021 08/02/21 | Sold | $690,000 | -5.3% | $142 / Sq Ft |
| 06/16/2021 06/16/21 | Pending | -- | -- | -- |
| 05/26/2021 05/26/21 | For Sale | $729,000 | +32.5% | $150 / Sq Ft |
| 03/21/2016 03/21/16 | Sold | $550,000 | -3.3% | $113 / Sq Ft |
| 01/01/2016 01/01/16 | Pending | -- | -- | -- |
| 07/06/2015 07/06/15 | For Sale | $569,000 | -- | $117 / Sq Ft |
Tax History Compared to Growth
Tax History
| Year | Tax Paid | Tax Assessment Tax Assessment Total Assessment is a certain percentage of the fair market value that is determined by local assessors to be the total taxable value of land and additions on the property. | Land | Improvement |
|---|---|---|---|---|
| 2024 | $20,868 | $248,199 | $37,179 | $211,020 |
| 2023 | $18,756 | $230,030 | $34,457 | $195,573 |
| 2022 | $18,756 | $206,717 | $34,005 | $172,712 |
| 2021 | $17,575 | $201,420 | $33,134 | $168,286 |
| 2020 | $17,725 | $201,420 | $33,134 | $168,286 |
| 2019 | $18,501 | $212,219 | $32,845 | $179,374 |
| 2018 | $18,262 | $212,545 | $35,382 | $177,163 |
| 2017 | $18,216 | $209,984 | $34,956 | $175,028 |
| 2016 | $17,895 | $203,335 | $33,849 | $169,486 |
| 2015 | $17,963 | $193,671 | $32,240 | $161,431 |
| 2014 | $17,897 | $186,078 | $40,568 | $145,510 |
| 2012 | $17,085 | $186,469 | $40,653 | $145,816 |
Agents Affiliated with this Home
-
Anna Pieta
A
Seller's Agent in 2021
Anna Pieta
Landmark Realtors
(847) 722-7444
6 in this area
35 Total Sales
-
Hakan Sahsivar

Buyer's Agent in 2021
Hakan Sahsivar
HomeSmart Connect LLC
(847) 749-7372
2 in this area
209 Total Sales
-

Seller's Agent in 2016
Margie Cipperoni
Coldwell Banker Realty
-
Sarah Tomlinson
S
Buyer's Agent in 2016
Sarah Tomlinson
Century 21 Circle
(847) 336-7333
6 Total Sales
Map
Source: Midwest Real Estate Data (MRED)
MLS Number: 11091009
APN: 14-02-404-015
- 19925 Indian Creek Rd
- 25147 N Gilmer Rd
- 19 University Cir
- 6891 September Blvd
- 8135 S Boulder Ct
- 9 Aberdeen Rd Unit 7
- 8119 Danneil Ct
- 6623 Carriage Way
- 2 Rutgers Ct
- 25909 N Arrowhead Dr
- 19451 W Hoag Ct
- 15 Highview Cir
- 25861 N Arrowhead Dr
- 43 Lagoon Dr
- 6537 Stockbridge Ln
- 26359 N Hickory Rd
- 26301 N Highland Dr
- 7273 Providence Ct
- 7306 Greenbridge Ln
- 373 E Il Route 83
- 10 Seneca Ave W
- 12 Seneca Ave W
- 6 Seneca Ave W
- 14 Seneca Ave W
- 11 Seneca Ave W
- 15 Seneca Ave W
- 7 Seneca Ave W
- 4 Seneca Ave W
- 16 Seneca Ave W
- 17 Seneca Ave W Unit 1
- 5 Seneca Ave W
- 19 Seneca Ave W
- 3 Seneca Ave W
- 2 Onondaga Dr
- 1 Seneca Ave W
- 21 Seneca Ave W
- 4 Onondaga Dr
- 3 Onondaga Dr
- 26 Seneca Ave W
- 20245 W Indian Creek Rd
