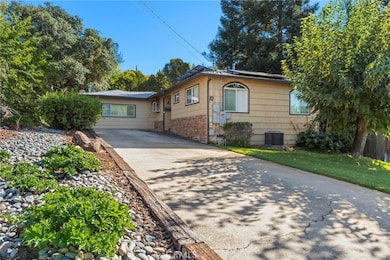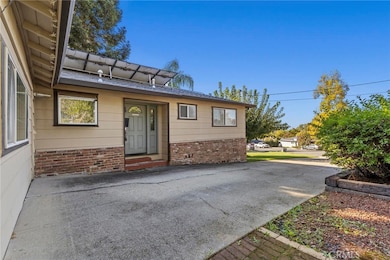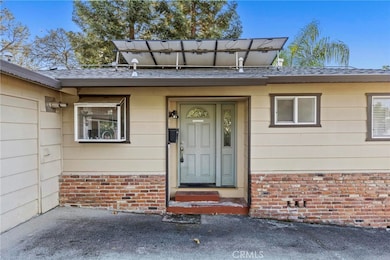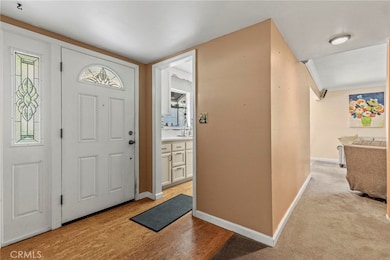10 Service Cir Oroville, CA 95966
Estimated payment $1,526/month
Highlights
- Fishing
- Wood Flooring
- Bonus Room with Fireplace
- Community Lake
- Main Floor Bedroom
- Lawn
About This Home
Welcome home to this beautifully maintained and energy-efficient property designed for comfortable family living! With Owned Solar and a Whole House Generator, you’ll enjoy peace of mind and year-round savings. This inviting 3-bedroom, 1-bath home offers approximately 1,562 square feet of living space on a 0.15-acre lot, providing plenty of room to grow, play, and relax. Step inside to a light-filled living room accented by recessed lighting, crown molding, and dual-paned windows with elegant shutters. The bonus room and living room both open to the back patio through sliding doors—perfect for family gatherings, summer BBQs, or an evening under the stars. The wood stove adds cozy warmth in winter, while central heat and air and ceiling fans keep every season comfortable. The kitchen features a gas range, microwave, and dishwasher, while the remodeled bathroom includes a stylish walk-in shower for modern convenience. The dining area connects effortlessly to both kitchen and living spaces, making mealtime easy and enjoyable. Outside, you’ll find a beautifully landscaped front and back yard with a sprinkler system, patio, and storage shed—a perfect space for pets, and entertaining. The tankless water heater adds energy efficiency, keeping your utility costs low and comfort high. Enjoy weekend adventures just minutes away with nearby lakes, rivers, bike trails, and parks. Plus, shopping, dining, and top-rated schools are all within easy reach. This home offers the perfect blend of warmth, functionality, and location—a wonderful place to create lasting family memories!
Listing Agent
Action Realty Brokerage Phone: 530-570-1630 License #01389131 Listed on: 10/29/2025
Home Details
Home Type
- Single Family
Est. Annual Taxes
- $1,044
Year Built
- Built in 1964
Lot Details
- 6,534 Sq Ft Lot
- Wood Fence
- Chain Link Fence
- Landscaped
- Front Yard Sprinklers
- Lawn
- Back and Front Yard
- Property is zoned R1
Home Design
- Entry on the 1st floor
- Raised Foundation
- Frame Construction
- Composition Roof
Interior Spaces
- 1,482 Sq Ft Home
- 1-Story Property
- Crown Molding
- Ceiling Fan
- Recessed Lighting
- Track Lighting
- Wood Burning Fireplace
- Free Standing Fireplace
- Double Pane Windows
- Shutters
- Garden Windows
- Window Screens
- Sliding Doors
- Living Room
- Bonus Room with Fireplace
- Neighborhood Views
Kitchen
- Eat-In Kitchen
- Microwave
- Dishwasher
- Pots and Pans Drawers
Flooring
- Wood
- Carpet
- Tile
Bedrooms and Bathrooms
- 3 Main Level Bedrooms
- Remodeled Bathroom
- Bathroom on Main Level
- 1 Full Bathroom
- Walk-in Shower
- Exhaust Fan In Bathroom
Laundry
- Laundry Room
- Gas Dryer Hookup
Home Security
- Carbon Monoxide Detectors
- Fire and Smoke Detector
Parking
- Parking Available
- Driveway
Eco-Friendly Details
- Solar owned by seller
Outdoor Features
- Open Patio
- Shed
- Rain Gutters
- Porch
Utilities
- Central Heating and Cooling System
- Heating System Uses Natural Gas
- Natural Gas Connected
- Tankless Water Heater
Listing and Financial Details
- Tax Lot 91
- Assessor Parcel Number 033222028000
Community Details
Overview
- No Home Owners Association
- Community Lake
- Foothills
Recreation
- Fishing
- Water Sports
- Hiking Trails
- Bike Trail
Map
Home Values in the Area
Average Home Value in this Area
Tax History
| Year | Tax Paid | Tax Assessment Tax Assessment Total Assessment is a certain percentage of the fair market value that is determined by local assessors to be the total taxable value of land and additions on the property. | Land | Improvement |
|---|---|---|---|---|
| 2025 | $1,044 | $45,315 | $7,337 | $37,978 |
| 2024 | $1,044 | $44,428 | $7,194 | $37,234 |
| 2023 | $998 | $43,557 | $7,053 | $36,504 |
| 2022 | $934 | $42,704 | $6,915 | $35,789 |
| 2021 | $904 | $41,868 | $6,780 | $35,088 |
| 2020 | $855 | $41,440 | $6,711 | $34,729 |
| 2019 | $847 | $40,629 | $6,580 | $34,049 |
| 2018 | $817 | $39,833 | $6,451 | $33,382 |
| 2017 | $802 | $39,053 | $6,325 | $32,728 |
| 2016 | $789 | $38,288 | $6,201 | $32,087 |
| 2015 | $757 | $37,714 | $6,108 | $31,606 |
| 2014 | $707 | $36,976 | $5,989 | $30,987 |
Property History
| Date | Event | Price | List to Sale | Price per Sq Ft |
|---|---|---|---|---|
| 10/29/2025 10/29/25 | For Sale | $275,000 | -- | $186 / Sq Ft |
Purchase History
| Date | Type | Sale Price | Title Company |
|---|---|---|---|
| Interfamily Deed Transfer | -- | -- |
Source: California Regional Multiple Listing Service (CRMLS)
MLS Number: PA25168046
APN: 033-222-028-000
- 0 Highlands Blvd Unit SN23181045
- 6 Coventry Ct
- 0 Orange Ave Unit OR24133137
- 22 Oak Park Way
- 108 Valley View Dr
- 30 Acacia Ave
- 21 Acacia Ave
- 4 Rockridge Rd
- 115 Acacia Ave
- 3415 Oro Dam Blvd E Unit 307
- 3415 Oro Dam Blvd E Unit 149
- 3415 Oro Dam Blvd E Unit 311
- 3415 Oro Dam Blvd E Unit 421
- 33 Myrtle Dr
- 342 Canyon Highlands Dr
- 149 Acacia Ave
- 368 Canyon Highlands Dr
- 391 Canyon Highlands Dr
- 3611 Ashley Ave
- 3425 Orange Ave Unit 22
- 39 Midway Dr
- 3515 Orange Ave Unit 2
- 3471 Stauss Ave
- 1775 Boynton Ave
- 1825 Washington Ave
- 135 Tuscany Dr
- 95 Tuscany Dr
- 3014 El Noble Ave
- 3025 Myers St
- 3235 Myers St
- 170 Westelle Dr
- 116 Westelle Dr
- 2108 Fort Wayne St
- 1915 Fort Wayne St
- 2151 Oro Bangor Hwy
- 341 Table Mountain Blvd Unit 4
- 100 Jay Blue Dr
- 177 Oroview Dr
- 425-445 Nelson Ave
- 2431 Las Plumas Ave







