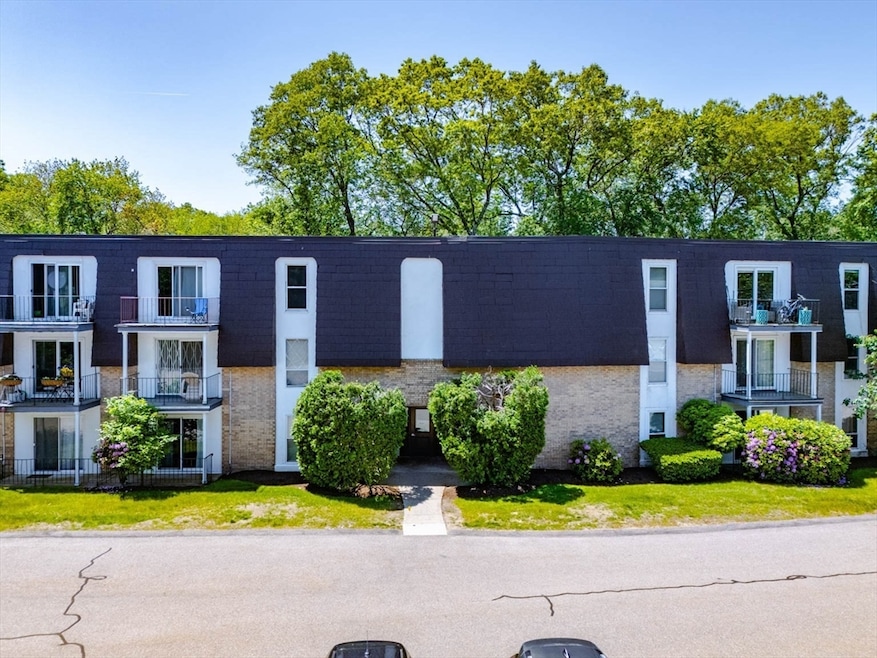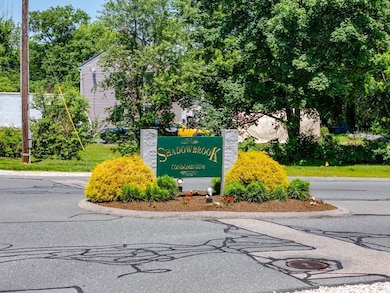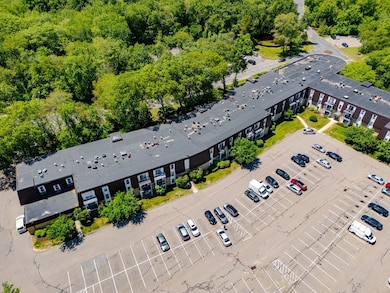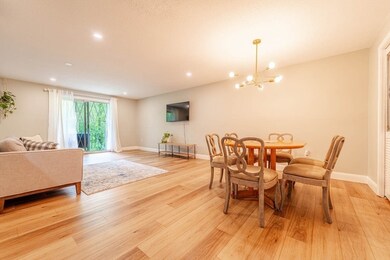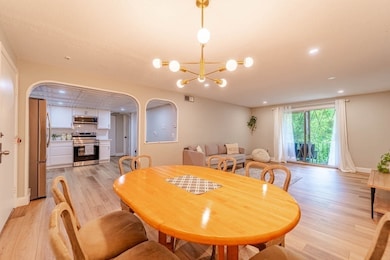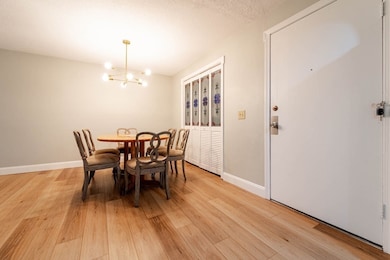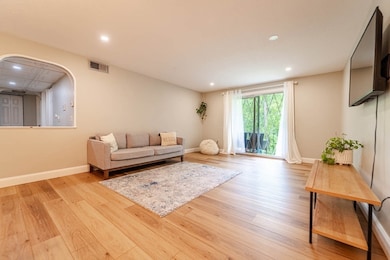
10 Shadowbrook Ln Unit 45 Milford, MA 01757
Highlights
- Fitness Center
- Jogging Path
- Intercom
- Indoor Pool
- Balcony
- Courtyard
About This Home
As of July 2025Modern comfort meets lifestyle convenience at this FHA approved condo! Ask how! This updated 2-bed, 1.5-bath condo features new vinyl flooring, quartz countertops in the kitchen and bathrooms, updated cabinetry, stylish vanities, a fully tiled bathroom, and all-new stainless steel appliances. Recessed lighting and a bold new dining room fixture complete the sleek interior. Enjoy the incredible amenities including an indoor pool, sauna, gym, function room, playground, and night security. Laundry is located in the building, and there’s plenty of parking for residents and guests. Just 5 to 7 minutes from downtown Milford, you’re near shopping, restaurants, trails, and major commuter routes. Whether you’re a first-time buyer or looking to simplify, this move-in-ready home combines modern upgrades with everyday convenience. This is the one you’ve been waiting for. Showings start this weekend with GROUP SHOWINGS. Saturday 6/7 11-12:30pm and Sunday 1-3pm. Have your agent call and schedule!
Last Buyer's Agent
Fabio Guimaraes
First Option Properties Inc.
Property Details
Home Type
- Condominium
Est. Annual Taxes
- $3,206
Year Built
- Built in 1970
Lot Details
- Two or More Common Walls
HOA Fees
- $540 Monthly HOA Fees
Home Design
- Brick Exterior Construction
- Shingle Roof
Interior Spaces
- 1,086 Sq Ft Home
- 1-Story Property
- Intercom
Kitchen
- Range
- Microwave
- Dishwasher
- Disposal
Flooring
- Tile
- Vinyl
Bedrooms and Bathrooms
- 2 Bedrooms
Parking
- 2 Car Parking Spaces
- Common or Shared Parking
- Paved Parking
- Guest Parking
- Open Parking
- Off-Street Parking
Pool
- Indoor Pool
- In Ground Pool
Outdoor Features
- Balcony
- Courtyard
Utilities
- Central Heating and Cooling System
- Hot Water Heating System
Listing and Financial Details
- Assessor Parcel Number 4613749
Community Details
Overview
- Association fees include heat, water, sewer, insurance, security, maintenance structure, snow removal, trash
- 360 Units
- Shadowbrook Condominium Community
Amenities
- Shops
- Laundry Facilities
- Community Storage Space
Recreation
- Community Playground
- Fitness Center
- Community Pool
- Park
- Jogging Path
- Bike Trail
Pet Policy
- Call for details about the types of pets allowed
Security
- Security Guard
- Resident Manager or Management On Site
Ownership History
Purchase Details
Home Financials for this Owner
Home Financials are based on the most recent Mortgage that was taken out on this home.Purchase Details
Home Financials for this Owner
Home Financials are based on the most recent Mortgage that was taken out on this home.Purchase Details
Home Financials for this Owner
Home Financials are based on the most recent Mortgage that was taken out on this home.Purchase Details
Purchase Details
Similar Homes in Milford, MA
Home Values in the Area
Average Home Value in this Area
Purchase History
| Date | Type | Sale Price | Title Company |
|---|---|---|---|
| Condominium Deed | $285,000 | -- | |
| Deed | $160,000 | -- | |
| Deed | $160,000 | -- | |
| Deed | $63,000 | -- | |
| Deed | $52,000 | -- | |
| Foreclosure Deed | $40,000 | -- |
Mortgage History
| Date | Status | Loan Amount | Loan Type |
|---|---|---|---|
| Previous Owner | $215,250 | Purchase Money Mortgage | |
| Previous Owner | $160,000 | Purchase Money Mortgage | |
| Previous Owner | $136,000 | Purchase Money Mortgage | |
| Previous Owner | $95,000 | No Value Available | |
| Previous Owner | $50,000 | Purchase Money Mortgage |
Property History
| Date | Event | Price | Change | Sq Ft Price |
|---|---|---|---|---|
| 07/01/2025 07/01/25 | Sold | $285,000 | -1.7% | $262 / Sq Ft |
| 06/10/2025 06/10/25 | Pending | -- | -- | -- |
| 06/04/2025 06/04/25 | For Sale | $289,900 | +1.0% | $267 / Sq Ft |
| 10/27/2023 10/27/23 | Sold | $287,000 | +6.3% | $277 / Sq Ft |
| 10/03/2023 10/03/23 | Pending | -- | -- | -- |
| 09/27/2023 09/27/23 | For Sale | $270,000 | 0.0% | $261 / Sq Ft |
| 06/12/2023 06/12/23 | Sold | $270,000 | -1.8% | $261 / Sq Ft |
| 05/30/2023 05/30/23 | Pending | -- | -- | -- |
| 05/22/2023 05/22/23 | For Sale | $275,000 | +1.9% | $265 / Sq Ft |
| 05/08/2023 05/08/23 | Off Market | $270,000 | -- | -- |
| 05/04/2023 05/04/23 | For Sale | $275,000 | +3.8% | $265 / Sq Ft |
| 06/17/2022 06/17/22 | Sold | $265,000 | +15.7% | $256 / Sq Ft |
| 05/11/2022 05/11/22 | Pending | -- | -- | -- |
| 05/04/2022 05/04/22 | For Sale | $229,000 | -- | $221 / Sq Ft |
Tax History Compared to Growth
Tax History
| Year | Tax Paid | Tax Assessment Tax Assessment Total Assessment is a certain percentage of the fair market value that is determined by local assessors to be the total taxable value of land and additions on the property. | Land | Improvement |
|---|---|---|---|---|
| 2025 | $3,206 | $250,500 | $0 | $250,500 |
| 2024 | $2,988 | $224,800 | $0 | $224,800 |
| 2023 | $2,847 | $197,000 | $0 | $197,000 |
| 2022 | $2,535 | $164,700 | $0 | $164,700 |
| 2021 | $2,306 | $144,300 | $0 | $144,300 |
| 2020 | $2,145 | $134,400 | $0 | $134,400 |
| 2019 | $2,114 | $127,800 | $0 | $127,800 |
| 2018 | $1,883 | $113,700 | $0 | $113,700 |
| 2017 | $1,909 | $113,700 | $0 | $113,700 |
| 2016 | $1,861 | $108,300 | $0 | $108,300 |
| 2015 | $1,797 | $102,400 | $0 | $102,400 |
Agents Affiliated with this Home
-
G
Seller's Agent in 2025
Gabriel Vieira
Mega Realty Services
-
A
Seller Co-Listing Agent in 2025
Aguimar Vieira
Mega Realty Services
-
F
Buyer's Agent in 2025
Fabio Guimaraes
First Option Properties Inc.
-
L
Seller's Agent in 2023
Lexine Winter
Century 21 Custom Home Realty
-
G
Seller's Agent in 2023
Geraldo Franca
Mega Realty Services
-
B
Seller Co-Listing Agent in 2023
Bryan Silva
Century 21 Custom Home Realty
Map
Source: MLS Property Information Network (MLS PIN)
MLS Number: 73385545
APN: MILF-000027-000045-000010-000045
- 8 Shadowbrook Ln Unit 65
- 18 Shadowbrook Ln Unit 19
- 21 Shadowbrook Ln Unit 3
- 4 Kennedy Ln Unit 49
- 5 Shadowbrook Ln Unit 32
- 145 Purchase St
- 3 Governors Way Unit C
- 18 Penny Ln
- 17 Governors Way Unit B
- 20 Lucia Dr
- 121 Purchase St
- 6 Clearview Dr
- 26 Sunset Dr
- 24 Silver Hill Rd
- 51 Grant St
- 255 Congress St
- 10 Manoogian Cir
- 13 Village Cir
- 33 Redwood Dr
- 34 Salvia Dr
