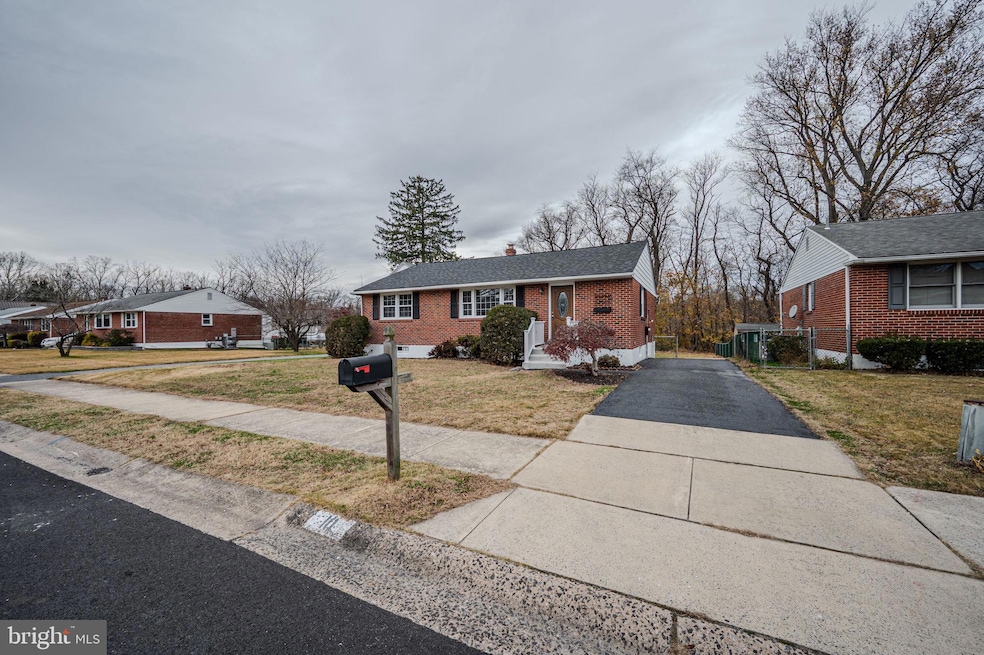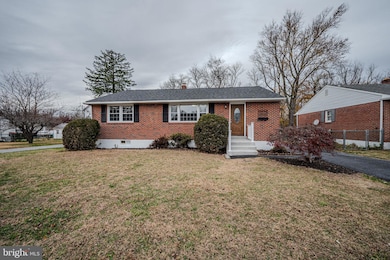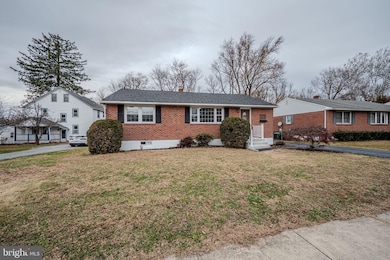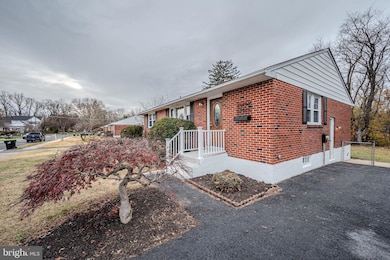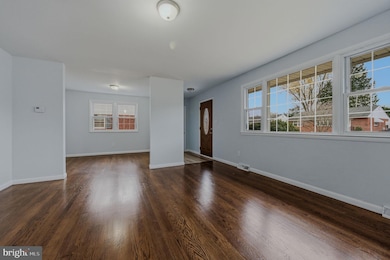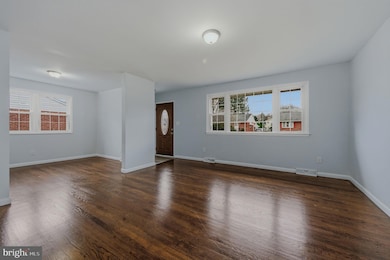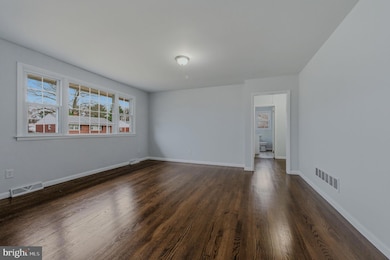10 Sheffield Manor Dr Newark, DE 19711
Estimated payment $2,207/month
Highlights
- Rambler Architecture
- No HOA
- 90% Forced Air Heating and Cooling System
- Wilson (Etta J.) Elementary School Rated 10
About This Home
Welcome to Sheffield Manor, where this beautifully renovated ranch home delivers a fresh, modern aesthetic and the best in contemporary living. As you approach, you’ll notice the brick façade and inviting curb appeal. Inside, you’re greeted by refinished hardwood floors, fresh paint, and an open floor plan that flows from the dining room into the kitchen, complete with granite countertops, stainless steel appliances, new cabinets, and a tile backsplash. The main level is filled with natural light pouring through the vinyl windows. All bedrooms are spacious with generous closet space, and both bathrooms have been tastefully updated with tile floors, new vanities, elegant fixtures, and fresh paint. The finished basement and expansive backyard offer ample room for family activities. Additional updates include a new roof and new HVAC system. Situated in a prime location, this home offers easy access to local shopping, restaurants, parks, and transportation. Schedule your tour today!
Listing Agent
(302) 354-7121 shanepezick@gmail.com RE/MAX Associates-Wilmington Listed on: 11/19/2025

Home Details
Home Type
- Single Family
Est. Annual Taxes
- $3,397
Year Built
- Built in 1966
Lot Details
- 6,970 Sq Ft Lot
- Lot Dimensions are 60.00 x 128.00
- Property is zoned NC6.5
Home Design
- Rambler Architecture
- Permanent Foundation
Interior Spaces
- Property has 1 Level
- Partially Finished Basement
- Basement Fills Entire Space Under The House
Bedrooms and Bathrooms
- 3 Main Level Bedrooms
Parking
- 3 Parking Spaces
- 3 Driveway Spaces
Utilities
- 90% Forced Air Heating and Cooling System
- Natural Gas Water Heater
Community Details
- No Home Owners Association
- Sheffield Manor Subdivision
Listing and Financial Details
- Tax Lot 011
- Assessor Parcel Number 09-010.30-011
Map
Home Values in the Area
Average Home Value in this Area
Tax History
| Year | Tax Paid | Tax Assessment Tax Assessment Total Assessment is a certain percentage of the fair market value that is determined by local assessors to be the total taxable value of land and additions on the property. | Land | Improvement |
|---|---|---|---|---|
| 2024 | $2,278 | $53,500 | $11,700 | $41,800 |
| 2023 | $533 | $53,500 | $11,700 | $41,800 |
| 2022 | $2,211 | $53,500 | $11,700 | $41,800 |
| 2021 | $1,348 | $53,500 | $11,700 | $41,800 |
| 2020 | $1,292 | $53,500 | $11,700 | $41,800 |
| 2019 | $1,086 | $53,500 | $11,700 | $41,800 |
| 2018 | $36 | $53,500 | $11,700 | $41,800 |
| 2017 | $883 | $53,500 | $11,700 | $41,800 |
| 2016 | $883 | $53,500 | $11,700 | $41,800 |
| 2015 | $727 | $53,500 | $11,700 | $41,800 |
| 2014 | $726 | $53,500 | $11,700 | $41,800 |
Property History
| Date | Event | Price | List to Sale | Price per Sq Ft |
|---|---|---|---|---|
| 11/19/2025 11/19/25 | For Sale | $365,000 | -- | $197 / Sq Ft |
Purchase History
| Date | Type | Sale Price | Title Company |
|---|---|---|---|
| Special Warranty Deed | $240,000 | None Listed On Document |
Source: Bright MLS
MLS Number: DENC2093434
APN: 09-010.30-011
- 2407 Creekside Dr Unit 55
- 2307 Creekside Dr Unit 47
- 207 Creekside Dr Unit 167
- 102 Longview Dr
- 14 Longview Dr
- 1905 Capitol Trail
- 25 Windflower Dr
- 6 Duet Ct
- 402 Tamara Cir
- 134 Meadowood Dr
- 424 Brewster Dr
- 91 Old Red Mill Rd
- 105 Melodic Dr
- 6 Melodic Dr
- 337 Nicholas Ct
- 12 Dunbar Rd
- 21 Gurnsey Dr
- 19 Queens Way
- 406 Blackstone Rd
- 2 Augusta Dr
- 26 Cheswold Blvd
- 6F Sussex Rd
- 39 Abbey Ln
- 11 Maple Ave Unit Main
- 41 Fairway Rd
- 1 Allandale Dr
- 1 North Place
- 758 Christiana Rd
- 107 Melrose Place Dr
- 15 Fox Hall
- 127 Emery Ct Unit B
- 100 Red Fox Ln
- 132 Chadd Rd
- 810 S Harmony Rd
- 2700 Keswick Ct
- 5597 Heritage Court Dr
- 5121 W Woodmill Dr
- 29 Hawthorne Ave
- 333 Continental Dr
- 135 Garrett Rd
