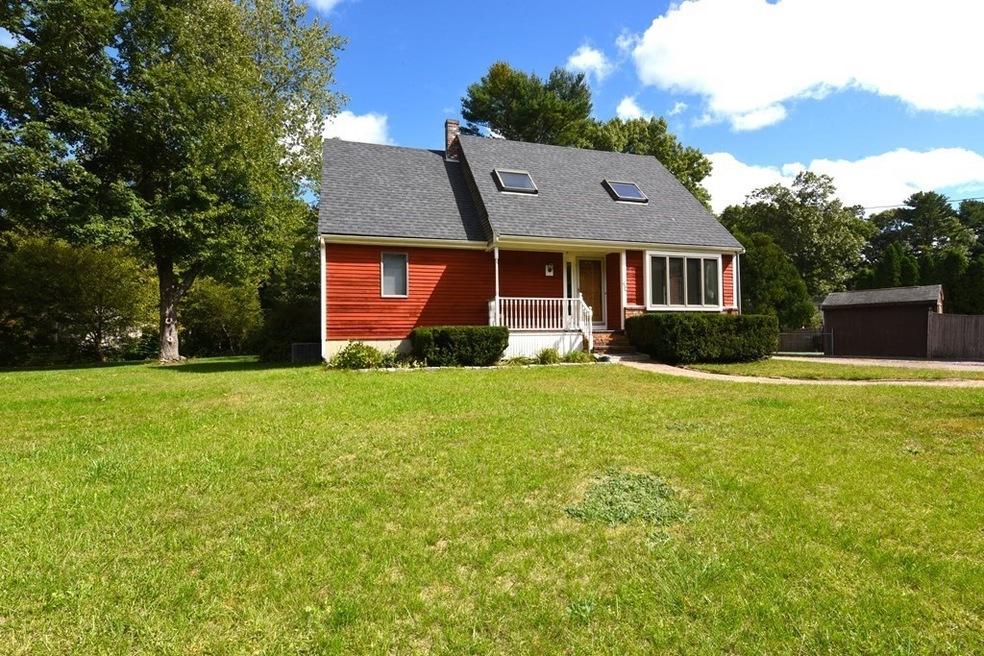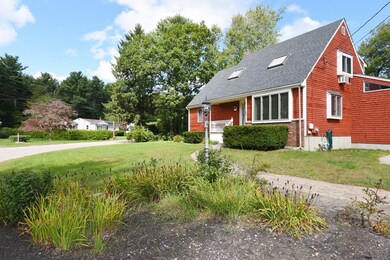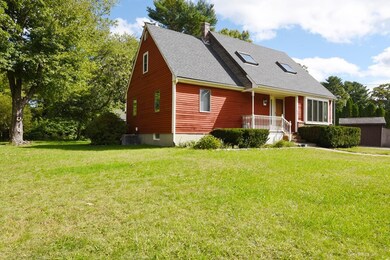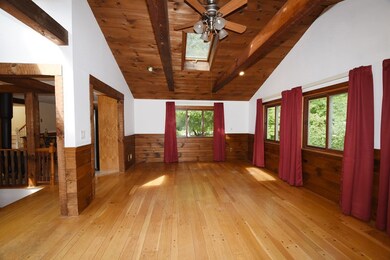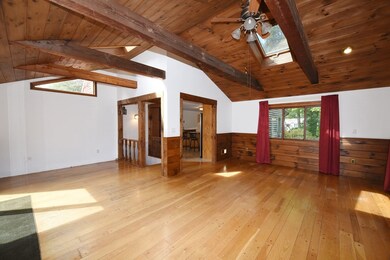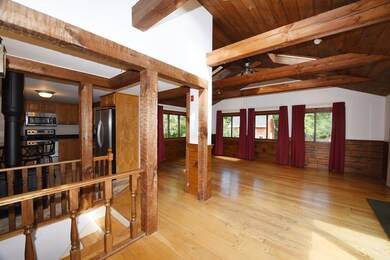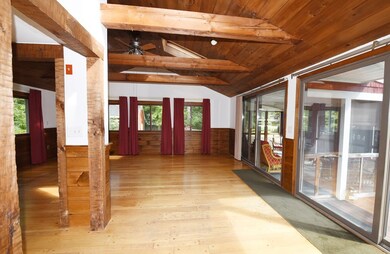
10 Sheridan Dr Kingston, MA 02364
Estimated Value: $587,000 - $626,508
Highlights
- In Ground Pool
- Deck
- Wood Flooring
- Cape Cod Architecture
- Vaulted Ceiling
- Corner Lot
About This Home
As of November 2022Welcome to Kingston. Set in the heart of popular family neighborhood, this custom cape has all the comforts you are looking for. Hardwoods throughout. Offering an oak kitchen with granite counters with stainless steel appliances, a huge rustic family room with cathedral ceilings, skylights and hardwood. A large living/dining room with hardwoods with lots of light. There are 2 bedrooms with hardwood and a full bath on the first floor.The second floor boasts a generous master bedroom with hardwoods and skylight, walkin closet with washer and dryer hookup and an inviting master bath with jetted tub and shower. The second bedroom has gleaming hardwoods. There is a delightful screened in porch that overlooks the gunite pool.The level backyard has many plantings as well as a custom built large shed. Showings begin at Open House Sunday Oct. 2 11-12:30.
Home Details
Home Type
- Single Family
Est. Annual Taxes
- $6,651
Year Built
- Built in 1969
Lot Details
- 0.45 Acre Lot
- Near Conservation Area
- Corner Lot
- Level Lot
Home Design
- Cape Cod Architecture
- Frame Construction
- Shingle Roof
- Concrete Perimeter Foundation
Interior Spaces
- 1,903 Sq Ft Home
- Beamed Ceilings
- Vaulted Ceiling
- Screened Porch
- Washer Hookup
Kitchen
- Range
- Microwave
- Dishwasher
- Stainless Steel Appliances
- Kitchen Island
- Solid Surface Countertops
Flooring
- Wood
- Ceramic Tile
Bedrooms and Bathrooms
- 4 Bedrooms
- Primary bedroom located on second floor
- Walk-In Closet
- 2 Full Bathrooms
- Bathtub with Shower
Basement
- Basement Fills Entire Space Under The House
- Block Basement Construction
- Laundry in Basement
Parking
- 4 Car Parking Spaces
- Driveway
- Paved Parking
- Open Parking
Outdoor Features
- In Ground Pool
- Deck
- Outdoor Storage
Schools
- KES Elementary School
- Slrms Middle School
- Slrhs High School
Utilities
- Forced Air Heating and Cooling System
- Heating System Uses Natural Gas
- Private Sewer
Community Details
- Jogging Path
Listing and Financial Details
- Assessor Parcel Number M:0007 B:0017,1049509
Ownership History
Purchase Details
Home Financials for this Owner
Home Financials are based on the most recent Mortgage that was taken out on this home.Purchase Details
Similar Homes in Kingston, MA
Home Values in the Area
Average Home Value in this Area
Purchase History
| Date | Buyer | Sale Price | Title Company |
|---|---|---|---|
| Mccarthy Maryanne | $400,000 | -- | |
| Christie William P | $250,000 | -- |
Mortgage History
| Date | Status | Borrower | Loan Amount |
|---|---|---|---|
| Open | Basler Maryanne | $400,000 | |
| Closed | Mccarthy Maryanne | $79,000 | |
| Closed | Christie William P | $280,000 | |
| Closed | Christie William P | $40,000 | |
| Previous Owner | Christie William P | $144,500 |
Property History
| Date | Event | Price | Change | Sq Ft Price |
|---|---|---|---|---|
| 11/30/2022 11/30/22 | Sold | $519,000 | -1.1% | $273 / Sq Ft |
| 11/09/2022 11/09/22 | Pending | -- | -- | -- |
| 11/07/2022 11/07/22 | Price Changed | $525,000 | -4.4% | $276 / Sq Ft |
| 09/30/2022 09/30/22 | For Sale | $549,000 | -- | $288 / Sq Ft |
Tax History Compared to Growth
Tax History
| Year | Tax Paid | Tax Assessment Tax Assessment Total Assessment is a certain percentage of the fair market value that is determined by local assessors to be the total taxable value of land and additions on the property. | Land | Improvement |
|---|---|---|---|---|
| 2025 | $7,294 | $562,400 | $210,200 | $352,200 |
| 2024 | $6,968 | $548,200 | $210,200 | $338,000 |
| 2023 | $6,717 | $502,800 | $210,200 | $292,600 |
| 2022 | $6,651 | $456,200 | $186,300 | $269,900 |
| 2021 | $4,723 | $415,800 | $185,000 | $230,800 |
| 2020 | $6,569 | $403,500 | $185,000 | $218,500 |
| 2019 | $4,448 | $386,100 | $185,000 | $201,100 |
| 2018 | $5,904 | $358,900 | $185,000 | $173,900 |
| 2017 | $5,524 | $334,800 | $165,900 | $168,900 |
| 2016 | $5,563 | $315,900 | $156,900 | $159,000 |
| 2015 | $5,124 | $302,500 | $156,900 | $145,600 |
| 2014 | $4,919 | $294,900 | $151,700 | $143,200 |
Agents Affiliated with this Home
-
Kathleen Lanatra

Seller's Agent in 2022
Kathleen Lanatra
Coldwell Banker Realty - Plymouth
(617) 750-0744
15 in this area
38 Total Sales
-
Christine Lewis
C
Seller Co-Listing Agent in 2022
Christine Lewis
Coldwell Banker Realty - Plymouth
11 in this area
30 Total Sales
-
Miene Smith
M
Buyer's Agent in 2022
Miene Smith
Lamacchia Realty, Inc.
(781) 204-9121
3 in this area
35 Total Sales
Map
Source: MLS Property Information Network (MLS PIN)
MLS Number: 73043065
APN: KING-000007-000017
- 9 Sheridan Dr
- 29 Country Way
- 2 Westerly Ave
- 56 & 60 Prince Way
- 48 Grove St
- 61 West St
- 32 Little Brook Rd
- 25 Little Brook Rd
- 57 Brandeis Cir
- 18 Oakland Square
- 10 Jaclyn Ln Unit 10
- 3 Oakland Square
- 84 Old Mill Rd
- 10 Plain St
- 80 Pine St
- 803 Center St
- 170 Lake Shore Dr
- 4 Morgans Way
- 105 Twin Lakes Dr
- 1 Blueberryhill Rd
