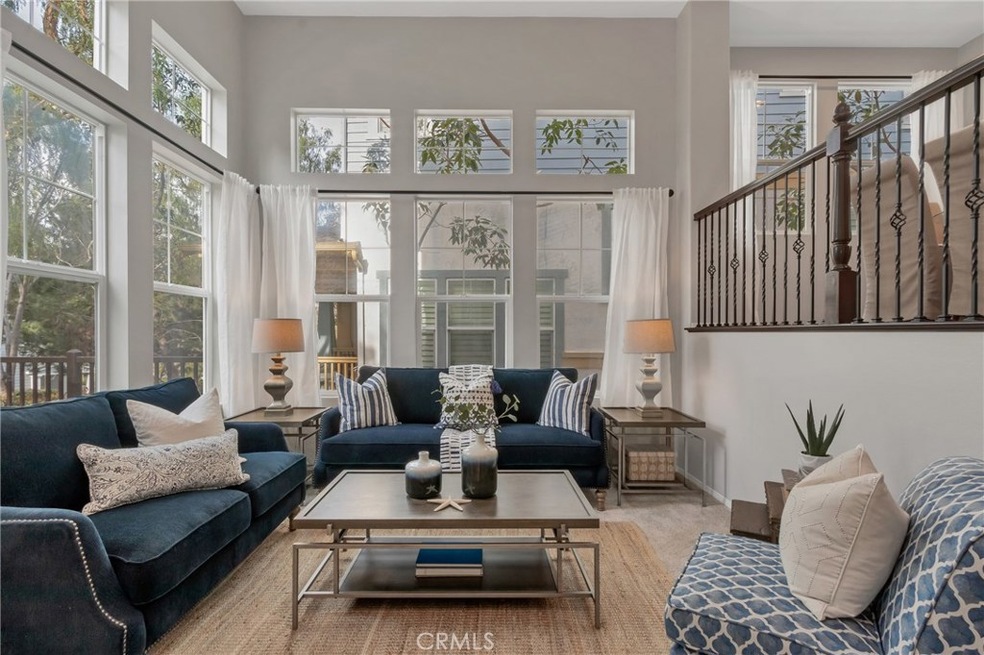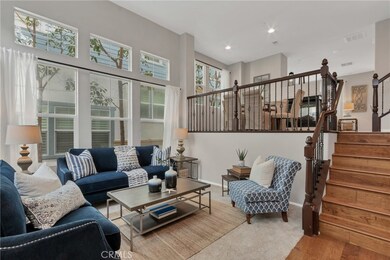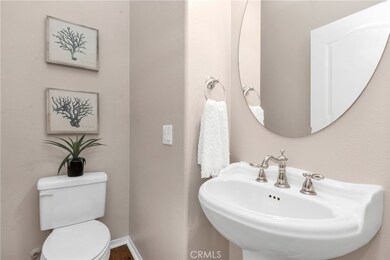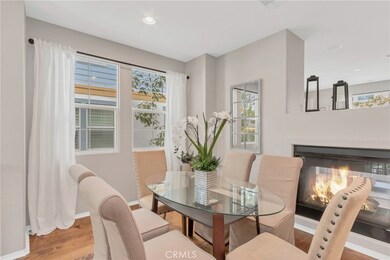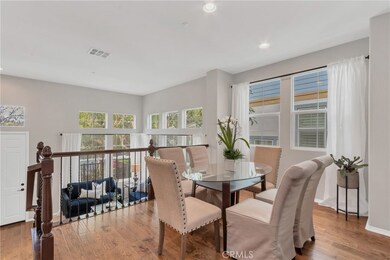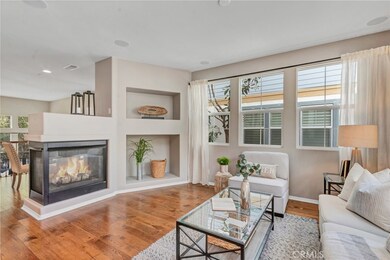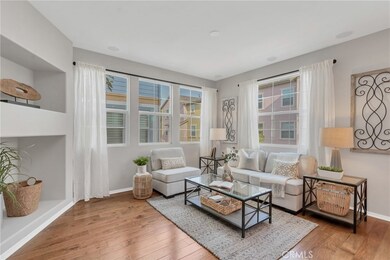
10 Sheridan Ln Ladera Ranch, CA 92694
Terramor Village NeighborhoodEstimated Value: $933,000 - $1,014,000
Highlights
- Spa
- No Units Above
- Craftsman Architecture
- Oso Grande Elementary School Rated A
- Open Floorplan
- 3-minute walk to Boreal Plunge Park
About This Home
As of August 2019LOCATION! LOCATION! LOCATION! **END UNIT** This spacious end unit offers an abundance of natural light and 1,761 square feet in living space with 3 Bedrooms and 2.5 Baths. As one of the most sought after floor plans in Ladera Ranch it has cathedral ceilings with a separate formal living room and dining room adjacent the gourmet style kitchen and family room. The attached 2-car garage offers plenty of space including a bonus storage area. The kitchen features a large island perfect for entertaining and is equipped with stainless steel appliances, generous cabinet space, and beautiful granite counter tops. The master bedroom has a walk in closet and master bath with dual sinks with separate tub and shower. As you tour the home you will also find upgrades which include hardwood flooring, new carpet, plantation shutters, built in surround sound in the family room and custom paint. Enjoy the award winning community amenities that Ladera Ranch has to offer!
Property Details
Home Type
- Condominium
Est. Annual Taxes
- $9,663
Year Built
- Built in 2004
Lot Details
- No Units Above
- End Unit
- No Units Located Below
- 1 Common Wall
- Wrought Iron Fence
HOA Fees
Parking
- 2 Car Direct Access Garage
- Parking Available
- Two Garage Doors
- Unassigned Parking
Home Design
- Craftsman Architecture
- Split Level Home
- Turnkey
- Composition Roof
Interior Spaces
- 1,761 Sq Ft Home
- 3-Story Property
- Open Floorplan
- Cathedral Ceiling
- Ceiling Fan
- Recessed Lighting
- Double Pane Windows
- Family Room with Fireplace
- Family Room Off Kitchen
- Living Room
- Dining Room with Fireplace
- Neighborhood Views
Kitchen
- Open to Family Room
- Breakfast Bar
- Gas Oven
- Gas Range
- Microwave
- Dishwasher
- Kitchen Island
- Granite Countertops
- Disposal
Flooring
- Wood
- Carpet
- Tile
Bedrooms and Bathrooms
- 3 Bedrooms
- All Upper Level Bedrooms
- Walk-In Closet
- Dual Vanity Sinks in Primary Bathroom
- Separate Shower
Laundry
- Laundry Room
- Laundry on upper level
Home Security
Outdoor Features
- Spa
- Patio
- Exterior Lighting
- Front Porch
Location
- Property is near a park
- Suburban Location
Schools
- Oso Grande Elementary School
- Ladera Ranch Middle School
- San Juan Hills High School
Utilities
- Forced Air Heating and Cooling System
- Underground Utilities
- Gas Water Heater
- Sewer Paid
Listing and Financial Details
- Tax Lot 8
- Tax Tract Number 16341
- Assessor Parcel Number 93904692
Community Details
Overview
- 141 Units
- Briar Rose Association, Phone Number (949) 581-4988
- First Service Res. Association, Phone Number (800) 428-5588
- Built by MBK Homes
Amenities
- Community Barbecue Grill
- Picnic Area
Recreation
- Tennis Courts
- Sport Court
- Community Playground
- Community Pool
- Community Spa
- Hiking Trails
- Bike Trail
Security
- Carbon Monoxide Detectors
- Fire and Smoke Detector
- Fire Sprinkler System
Ownership History
Purchase Details
Home Financials for this Owner
Home Financials are based on the most recent Mortgage that was taken out on this home.Purchase Details
Purchase Details
Home Financials for this Owner
Home Financials are based on the most recent Mortgage that was taken out on this home.Similar Homes in the area
Home Values in the Area
Average Home Value in this Area
Purchase History
| Date | Buyer | Sale Price | Title Company |
|---|---|---|---|
| Packard Michael John | $620,000 | Western Resources Title Co | |
| Studley Kevin | -- | None Available | |
| Studley Kevin | $568,000 | First American Title Co |
Mortgage History
| Date | Status | Borrower | Loan Amount |
|---|---|---|---|
| Open | Packard Michael John | $150,000 | |
| Open | Packard Michael John | $560,566 | |
| Closed | Packard Michael John | $558,000 | |
| Previous Owner | Studley Kevin | $552,000 | |
| Previous Owner | Studley Kevin | $454,000 | |
| Closed | Studley Kevin | $56,785 |
Property History
| Date | Event | Price | Change | Sq Ft Price |
|---|---|---|---|---|
| 08/09/2019 08/09/19 | Sold | $620,000 | -0.8% | $352 / Sq Ft |
| 07/11/2019 07/11/19 | Pending | -- | -- | -- |
| 06/21/2019 06/21/19 | For Sale | $625,000 | +0.8% | $355 / Sq Ft |
| 05/25/2019 05/25/19 | Off Market | $620,000 | -- | -- |
| 04/02/2019 04/02/19 | For Sale | $625,000 | -- | $355 / Sq Ft |
Tax History Compared to Growth
Tax History
| Year | Tax Paid | Tax Assessment Tax Assessment Total Assessment is a certain percentage of the fair market value that is determined by local assessors to be the total taxable value of land and additions on the property. | Land | Improvement |
|---|---|---|---|---|
| 2024 | $9,663 | $664,764 | $415,585 | $249,179 |
| 2023 | $9,498 | $651,730 | $407,436 | $244,294 |
| 2022 | $9,648 | $638,951 | $399,447 | $239,504 |
| 2021 | $9,455 | $626,423 | $391,615 | $234,808 |
| 2020 | $9,347 | $620,000 | $387,599 | $232,401 |
| 2019 | $9,524 | $625,000 | $434,121 | $190,879 |
| 2018 | $9,602 | $625,000 | $434,121 | $190,879 |
| 2017 | $8,994 | $562,000 | $371,121 | $190,879 |
| 2016 | $8,692 | $530,000 | $339,121 | $190,879 |
| 2015 | $8,812 | $530,000 | $339,121 | $190,879 |
| 2014 | $8,111 | $453,550 | $262,671 | $190,879 |
Agents Affiliated with this Home
-
Daniel Heredia

Seller's Agent in 2019
Daniel Heredia
THE FORMULA
(949) 226-8990
10 in this area
30 Total Sales
-
Sandra Hauser

Buyer's Agent in 2019
Sandra Hauser
Compass
4 Total Sales
Map
Source: California Regional Multiple Listing Service (CRMLS)
MLS Number: OC19043609
APN: 939-046-92
- 26 Valmont Way
- 65 Valmont Way
- 72 Orange Blossom Cir
- 5 Orange Blossom Cir
- 7 Rumford St
- 37 Rumford St
- 39 Bedstraw Loop
- 10 Thorp Spring
- 76 Bedstraw Loop
- 1101 Lasso Way Unit 303
- 1201 Lasso Way Unit 202
- 172 Rosebay Rd
- 67 Concepcion St
- 190 Yearling Way
- 1221 Windmill Rd
- 1100 Lasso Way Unit 203
- 1301 Lasso Way Unit 303
- 22 Platinum Cir
- 22 Arlington St
- 4 Lindenwood Farm
- 10 Sheridan Ln
- 12 Sheridan Ln
- 6 Sheridan Ln
- 16 Sheridan Ln Unit 76
- 4 Sheridan Ln
- 2 Sheridan Ln
- 18 Sheridan Ln
- 20 Sheridan Ln
- 24 Sheridan Ln
- 26 Sheridan Ln Unit 71
- 28 Sheridan Ln Unit 70
- 30 Sheridan Ln Unit 69
- 32 Sheridan Ln Unit 68
- 34 Sheridan Ln
- 36 Sheridan Ln
- 38 Sheridan Ln
- 40 Sheridan Ln Unit 64
- 44 Sheridan Ln
- 46 Sheridan Ln Unit 61
- 46 Sheridan Ln
