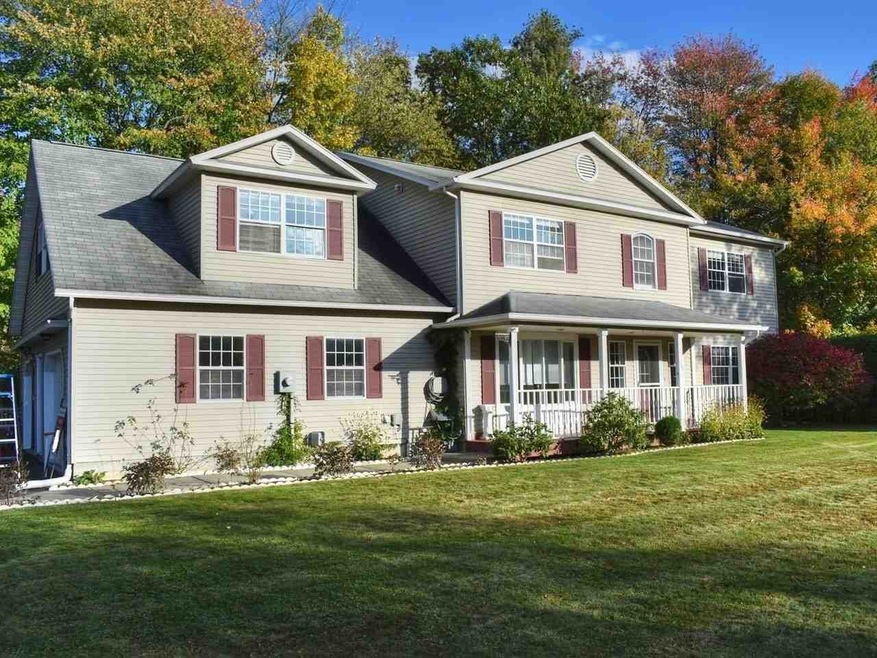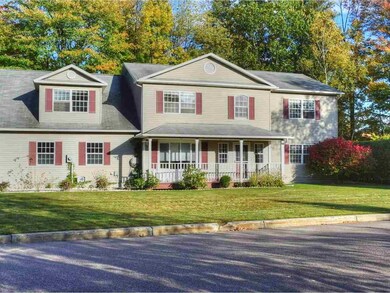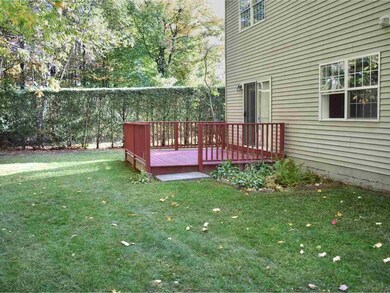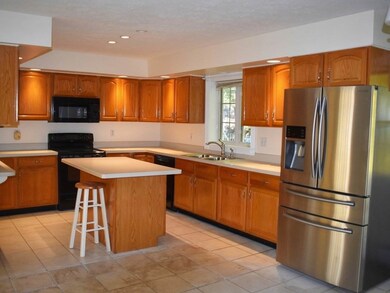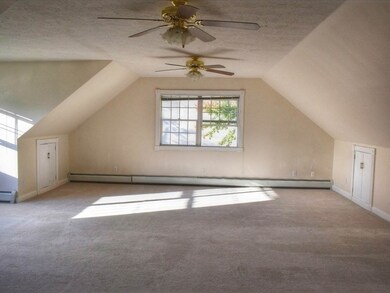
10 Slocum St South Burlington, VT 05403
Estimated Value: $636,000 - $782,000
Highlights
- Basketball Court
- Colonial Architecture
- Wood Flooring
- Frederick H. Tuttle Middle School Rated A-
- Deck
- Whirlpool Bathtub
About This Home
As of April 2018Enjoy friendly and quiet neighborhood on private lot with deck, shed and swing set. Great flow from eat in kitchen with island to family and then living room, all hardwood floors. Several newer appliances. Flex space to use dining room as den or office. Large en suite with jetted tub, separate shower, new vanity, walk in closets. And bonus room for you to use for exercise or artist studio or game room. Newly painted dining and bedroom. Plenty of room for family and friends. Great deck off the kitchen and family room, and welcoming front porch to meet your new neighbors. Over-sized and heated two car garage with epoxied floor. Lots to buy for the price.
Last Buyer's Agent
Susanne Roupe
Signature Properties of Vermont License #082.0109877
Home Details
Home Type
- Single Family
Est. Annual Taxes
- $7,524
Year Built
- Built in 1996
Lot Details
- 0.28 Acre Lot
- Level Lot
Parking
- 2 Car Attached Garage
- Heated Garage
- Driveway
Home Design
- Colonial Architecture
- Slab Foundation
- Wood Frame Construction
- Shingle Roof
- Vinyl Siding
Interior Spaces
- 3,026 Sq Ft Home
- 2-Story Property
- Central Vacuum
- Ceiling Fan
- Dining Area
- Storage
Kitchen
- Open to Family Room
- Electric Range
- Microwave
- Dishwasher
- Kitchen Island
Flooring
- Wood
- Carpet
- Tile
Bedrooms and Bathrooms
- 4 Bedrooms
- En-Suite Primary Bedroom
- Walk-In Closet
- Whirlpool Bathtub
Laundry
- Laundry on main level
- Dryer
- Washer
Home Security
- Carbon Monoxide Detectors
- Fire and Smoke Detector
Accessible Home Design
- Hard or Low Nap Flooring
Outdoor Features
- Basketball Court
- Deck
- Shed
Schools
- Assigned Elementary And Middle School
- So. Burlington High School
Utilities
- Zoned Heating
- Baseboard Heating
- Heating System Uses Natural Gas
- Water Heater Leased
Ownership History
Purchase Details
Similar Homes in South Burlington, VT
Home Values in the Area
Average Home Value in this Area
Purchase History
| Date | Buyer | Sale Price | Title Company |
|---|---|---|---|
| Cardinale Rocco J | $370,000 | -- |
Property History
| Date | Event | Price | Change | Sq Ft Price |
|---|---|---|---|---|
| 04/18/2018 04/18/18 | Sold | $360,000 | -7.5% | $119 / Sq Ft |
| 02/19/2018 02/19/18 | Pending | -- | -- | -- |
| 12/05/2017 12/05/17 | Price Changed | $389,000 | -2.5% | $129 / Sq Ft |
| 11/08/2017 11/08/17 | Price Changed | $399,000 | -3.9% | $132 / Sq Ft |
| 10/18/2017 10/18/17 | For Sale | $415,000 | -- | $137 / Sq Ft |
Tax History Compared to Growth
Tax History
| Year | Tax Paid | Tax Assessment Tax Assessment Total Assessment is a certain percentage of the fair market value that is determined by local assessors to be the total taxable value of land and additions on the property. | Land | Improvement |
|---|---|---|---|---|
| 2024 | $10,440 | $473,900 | $94,200 | $379,700 |
| 2023 | $9,089 | $473,900 | $94,200 | $379,700 |
| 2022 | $8,347 | $473,900 | $94,200 | $379,700 |
| 2021 | $8,340 | $473,900 | $94,200 | $379,700 |
| 2020 | $6,352 | $363,200 | $76,600 | $286,600 |
| 2019 | $7,793 | $363,200 | $76,600 | $286,600 |
| 2018 | $7,918 | $363,200 | $76,600 | $286,600 |
| 2017 | $6,429 | $363,200 | $76,600 | $286,600 |
| 2016 | $7,572 | $363,200 | $76,600 | $286,600 |
Agents Affiliated with this Home
-
C. Robin Hall

Seller's Agent in 2018
C. Robin Hall
EXP Realty
(802) 233-6849
132 Total Sales
-

Buyer's Agent in 2018
Susanne Roupe
Signature Properties of Vermont
(802) 999-0777
Map
Source: PrimeMLS
MLS Number: 4664648
APN: (188) 1580-00010
- 9 Slocum St
- 40 Allys Run Unit A
- 237 Hinesburg Rd
- 7 Iby St
- 2 Woodland Place
- 425 Dorset St Unit 9
- 10 Woodland Place
- 1385 Williston Rd
- 1421 Williston Rd
- I1 Grandview Dr Unit I1
- G1 Grandview Dr
- R4 Grandview Dr
- 11 Winding Brook Dr
- 22 Chelsea Cir
- 80 Patchen Rd
- 8 Chelsea Cir
- 190 Quarry Hill Rd Unit 53
- 78 Bayberry Ln
- 72 Hawthorne Cir
- 10 Stonington Cir
