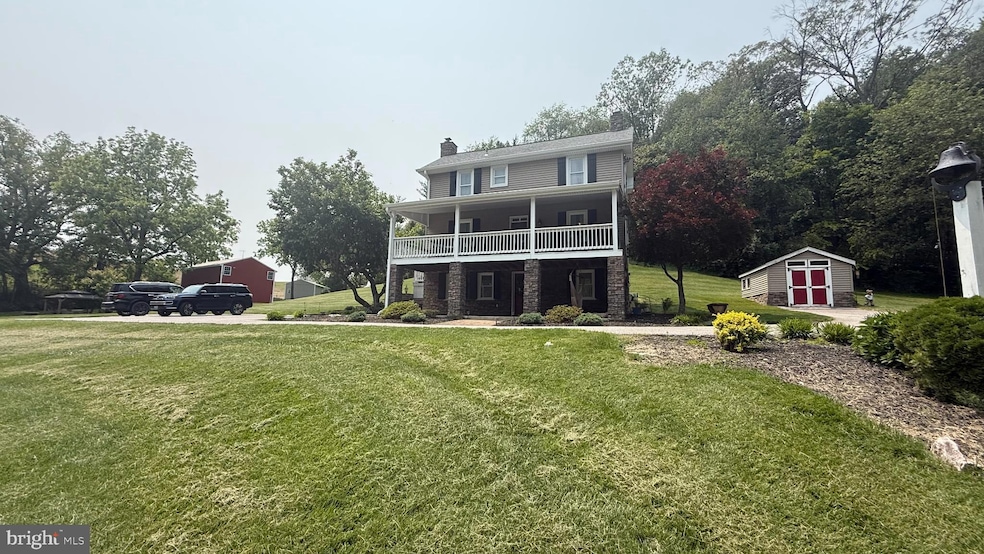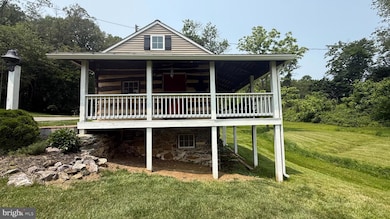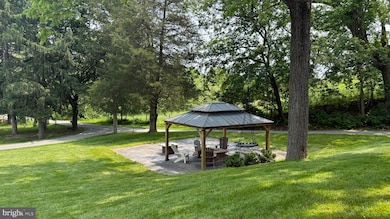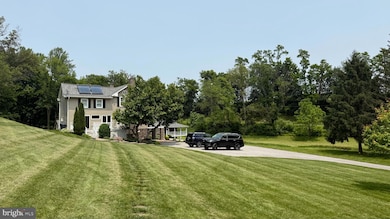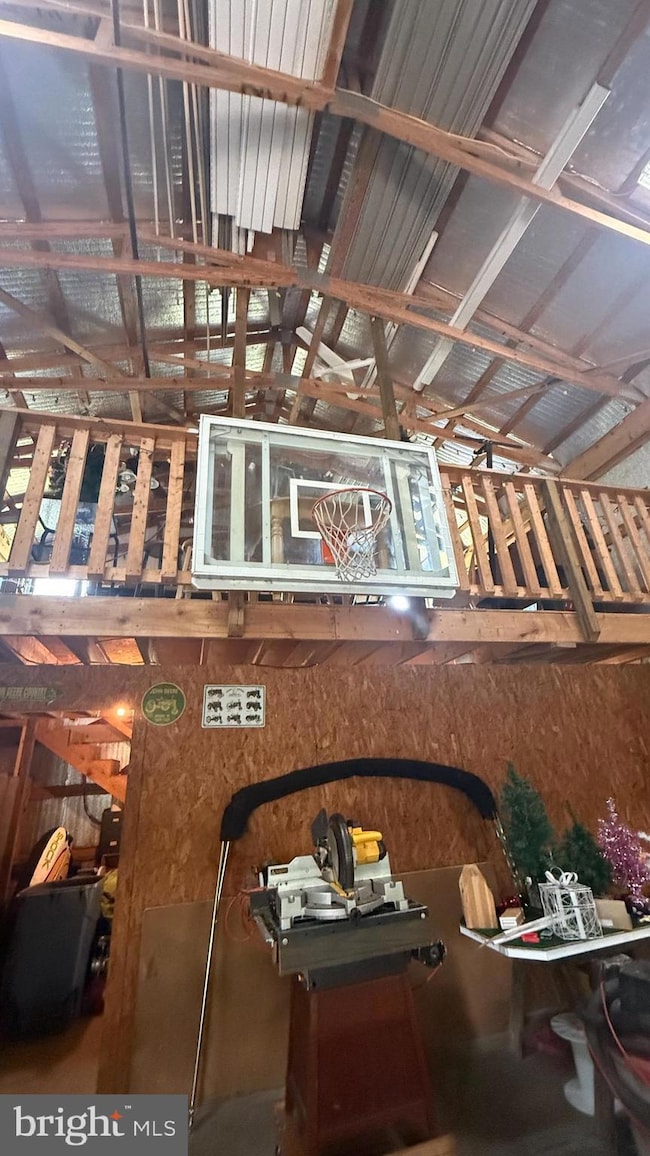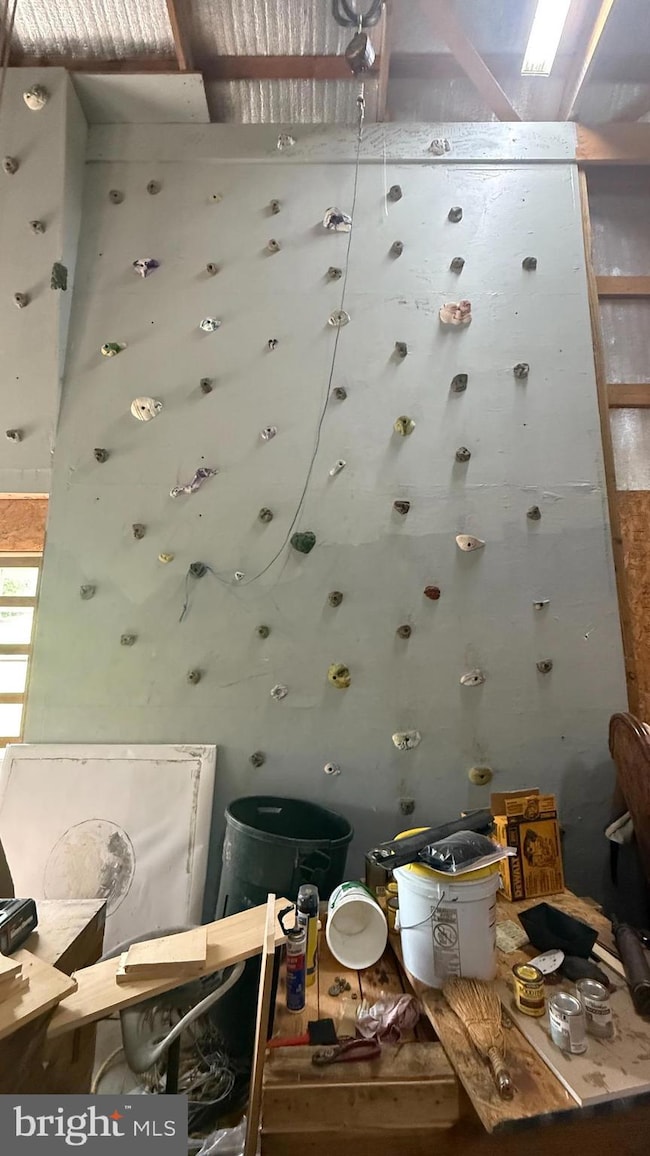
10 Smith Rd Westminster, MD 21158
Estimated payment $4,159/month
Highlights
- Popular Property
- Carriage House
- Stream or River on Lot
- Scenic Views
- Deck
- Traditional Floor Plan
About This Home
Beautifully updated 4-bedroom, 2.5 bath farmhouse offers the perfect blend of original charm and modern upgrades on 4.81 acres. The high-end kitchen remodel features a center island, stone backsplash, granite countertops, stainless appliances, a glass display cabinet, and exposed beams. Flooded with natural light, the eat-in area of the kitchen has 2 sets of sliding doors that lead to the side deck, and an outside kitchen that's ideal for everyday living and entertaining.
Upstairs, you will find four bedrooms and a convenient laundry area, along with a fully remodeled bathroom featuring ceramic tile, heated floors, and a jacuzzi tub. Some special touches include exposed walls, barn doors, maintenance-free railings, extensive hardscape and stone work, and beautiful landscaping.
The 25 x 50 detached garage is a standout, complete with a loft, rock climbing wall (including safety gear), basketball hoop, concrete floor, wood stove, electricity, and workshop area.
This one-of-a-kind property offers charm and character with well-thought-out upgrades, and is a nature lover's retreat with a peaceful stream, partially restored log cabin, extensive outdoor kitchen and patio, covered Gazebo, and so much more!
Professional pictures coming soon!
Home Details
Home Type
- Single Family
Est. Annual Taxes
- $4,055
Year Built
- Built in 1890 | Remodeled in 2015
Lot Details
- 4.81 Acre Lot
- Landscaped
- Extensive Hardscape
- Backs to Trees or Woods
- Property is zoned AGRIC
Parking
- 4 Car Detached Garage
- Parking Storage or Cabinetry
- Driveway
Property Views
- Scenic Vista
- Creek or Stream
Home Design
- Carriage House
- Colonial Architecture
- Farmhouse Style Home
- Architectural Shingle Roof
- Stone Siding
- Vinyl Siding
Interior Spaces
- Property has 3 Levels
- Traditional Floor Plan
- Built-In Features
- Beamed Ceilings
- Recessed Lighting
- Brick Fireplace
- Family Room
- Living Room
- Dining Room
- Storage Room
- Attic
Kitchen
- Breakfast Area or Nook
- Eat-In Kitchen
- Gas Oven or Range
- Built-In Microwave
- Dishwasher
- Kitchen Island
Flooring
- Wood
- Luxury Vinyl Tile
Bedrooms and Bathrooms
- 4 Bedrooms
- En-Suite Primary Bedroom
- Hydromassage or Jetted Bathtub
Laundry
- Laundry Room
- Laundry on upper level
Partially Finished Basement
- Heated Basement
- Walk-Out Basement
- Connecting Stairway
- Front Basement Entry
- Basement Windows
Eco-Friendly Details
- Solar Water Heater
Outdoor Features
- Stream or River on Lot
- Deck
- Exterior Lighting
- Pole Barn
- Shed
- Outbuilding
- Outdoor Grill
- Porch
Utilities
- Forced Air Heating and Cooling System
- Heat Pump System
- Pellet Stove burns compressed wood to generate heat
- Vented Exhaust Fan
- Well
- Septic Tank
Community Details
- No Home Owners Association
- Carroll County Farmettes Subdivision
Listing and Financial Details
- Coming Soon on 7/30/25
- Assessor Parcel Number 0702006812
Map
Home Values in the Area
Average Home Value in this Area
Tax History
| Year | Tax Paid | Tax Assessment Tax Assessment Total Assessment is a certain percentage of the fair market value that is determined by local assessors to be the total taxable value of land and additions on the property. | Land | Improvement |
|---|---|---|---|---|
| 2024 | $3,941 | $353,533 | $0 | $0 |
| 2023 | $3,842 | $337,700 | $154,000 | $183,700 |
| 2022 | $3,748 | $329,333 | $0 | $0 |
| 2021 | $7,494 | $320,967 | $0 | $0 |
| 2020 | $3,592 | $312,600 | $154,000 | $158,600 |
| 2019 | $3,572 | $310,833 | $0 | $0 |
| 2018 | $3,521 | $309,067 | $0 | $0 |
| 2017 | $3,501 | $307,300 | $0 | $0 |
| 2016 | -- | $307,300 | $0 | $0 |
| 2015 | -- | $307,300 | $0 | $0 |
| 2014 | -- | $311,800 | $0 | $0 |
Purchase History
| Date | Type | Sale Price | Title Company |
|---|---|---|---|
| Deed | $325,000 | First American Title Ins Co | |
| Deed | $308,000 | -- | |
| Deed | $196,000 | -- | |
| Deed | $130,000 | -- |
Mortgage History
| Date | Status | Loan Amount | Loan Type |
|---|---|---|---|
| Open | $304,000 | New Conventional | |
| Closed | $260,000 | New Conventional | |
| Previous Owner | $308,405 | FHA | |
| Previous Owner | $329,822 | FHA | |
| Previous Owner | $86,975 | Unknown | |
| Previous Owner | $123,500 | No Value Available |
Similar Homes in Westminster, MD
Source: Bright MLS
MLS Number: MDCR2028856
APN: 02-006812
- 341 N Springdale Rd
- 287 Bell Rd
- Springdale Rd
- 1232 Fairway Dr
- 2713 Rowe Rd
- 2807 Carlisle Dr
- 2637 Old New Windsor Pike
- 388 Hawthorne Ct
- 374 Hawthorne Ct
- 2823 Graybill Ct
- 2810 Union Square Rd
- 2820 Union Square Rd Unit 5
- 962 Wampler Ln
- 912 Uniontown Rd
- 2138 Old Taneytown Rd
- 17 Spyglass Ct
- 501 Stone Chapel Rd
- 3367 Uniontown Rd
- 1392 Wakefield Valley Rd
- 359 Winged Foot Dr
- 307 Luther Dr
- 2807 Carlisle Dr
- 800 S Burning Tree Dr
- 3455 Uniontown Rd Unit C
- 775 Eagles Ct
- 41 Wttr Ln
- 110 Sienna Dr Unit 202
- 110 Sienna Dr Unit 303
- 110 Sienna Dr Unit 203
- 115 Sienna Dr Unit 304
- 115 Sienna Dr Unit 203
- 111 Sienna Dr Unit 108
- 490 Mountain Laurel Ct
- 229 Lodestone Ct
- 332 Ridge Rd Unit C
- 247 W Main St
- 39 Chase St Unit 2
- 81 Pennsylvania Ave
- 28 Liberty St Unit 109
- 21 Milton Ave
