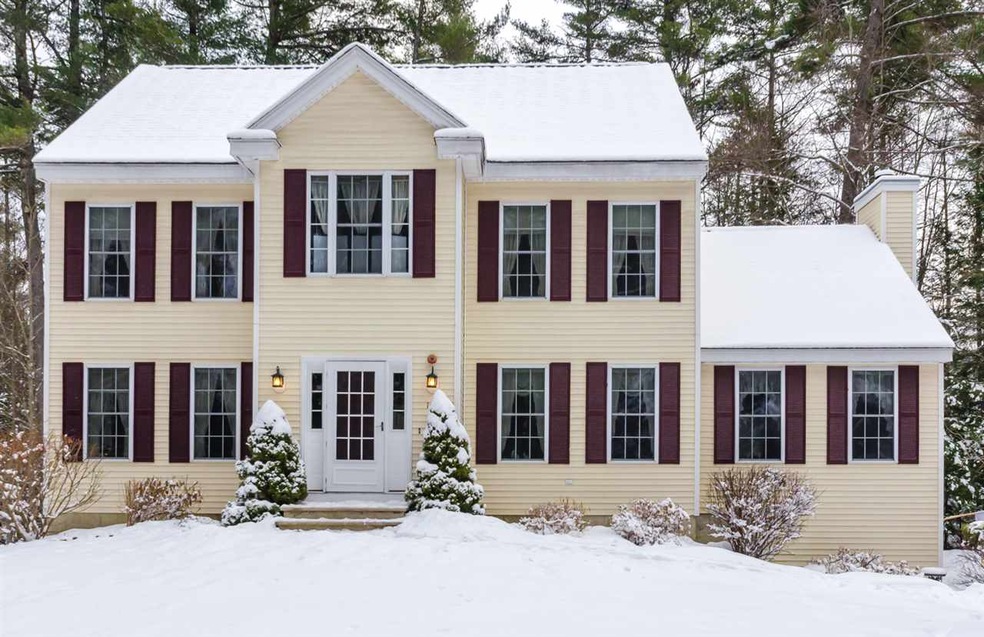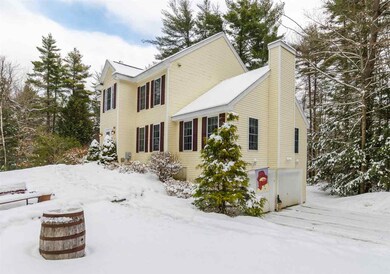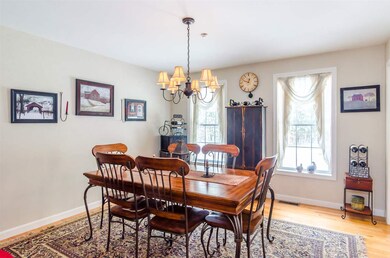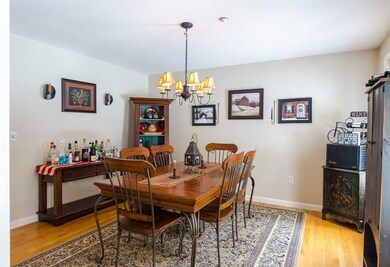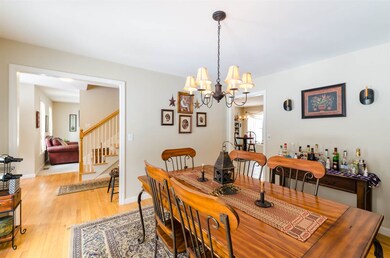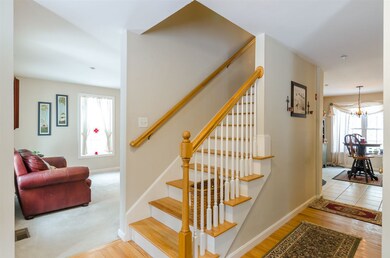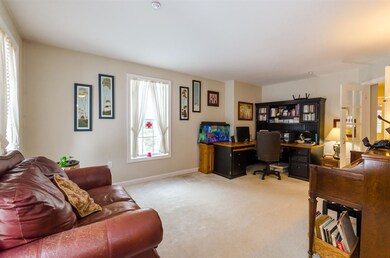
10 Snow Rd Peterborough, NH 03458
Peterborough NeighborhoodHighlights
- 3.23 Acre Lot
- Countryside Views
- Wooded Lot
- Colonial Architecture
- Deck
- Cathedral Ceiling
About This Home
As of September 2021Interior has just been totally repainted.... looks beautiful.... 3-19-2018 This is a good one folks! Born in 2003, this 2,400 sq. ft. plus home has all that one could be looking for. 4 Bedrooms, 2.5 baths, Master bedroom with jacuzzi, shower and walk in closet. Large Family Room with cathedral ceiling. Tiled Kitchen with center island, screened porch off the back with an extended deck for those cook-outs. 2 Car garage, formal dining room, living room on a dead end street. If you are after a private setting yet also want to be not too far away from route 101, then you better pick up that phone and get yourself a viewing before you say “darn-it we were too late”-
Last Agent to Sell the Property
Coldwell Banker Realty Nashua Brokerage Phone: 603-673-4000 License #042725

Last Buyer's Agent
Coldwell Banker Realty Nashua Brokerage Phone: 603-673-4000 License #042725

Home Details
Home Type
- Single Family
Est. Annual Taxes
- $8,160
Year Built
- Built in 2003
Lot Details
- 3.23 Acre Lot
- Level Lot
- Wooded Lot
Parking
- 2 Car Direct Access Garage
- Gravel Driveway
Home Design
- Colonial Architecture
- Poured Concrete
- Wood Frame Construction
- Shingle Roof
- Vinyl Siding
Interior Spaces
- 2-Story Property
- Cathedral Ceiling
- Fireplace
- Combination Kitchen and Dining Room
- Screened Porch
- Countryside Views
- Laundry on main level
Kitchen
- Stove
- Dishwasher
- Kitchen Island
Flooring
- Wood
- Carpet
- Tile
Bedrooms and Bathrooms
- 4 Bedrooms
- En-Suite Primary Bedroom
- Walk-In Closet
- Bathroom on Main Level
- Soaking Tub
Basement
- Walk-Out Basement
- Basement Fills Entire Space Under The House
- Connecting Stairway
- Interior Basement Entry
Outdoor Features
- Deck
Utilities
- Heating System Uses Oil
- 200+ Amp Service
- Well
- Drilled Well
- Electric Water Heater
- Septic Tank
- Leach Field
- High Speed Internet
Listing and Financial Details
- Exclusions: Chandelier in Dining Area and Dining Room will be replaced
- Legal Lot and Block 2 / 18
Ownership History
Purchase Details
Home Financials for this Owner
Home Financials are based on the most recent Mortgage that was taken out on this home.Purchase Details
Home Financials for this Owner
Home Financials are based on the most recent Mortgage that was taken out on this home.Purchase Details
Home Financials for this Owner
Home Financials are based on the most recent Mortgage that was taken out on this home.Map
Similar Homes in Peterborough, NH
Home Values in the Area
Average Home Value in this Area
Purchase History
| Date | Type | Sale Price | Title Company |
|---|---|---|---|
| Warranty Deed | $446,533 | None Available | |
| Warranty Deed | $293,000 | -- | |
| Deed | $320,500 | -- |
Mortgage History
| Date | Status | Loan Amount | Loan Type |
|---|---|---|---|
| Open | $446,500 | Purchase Money Mortgage | |
| Previous Owner | $266,250 | Stand Alone Refi Refinance Of Original Loan | |
| Previous Owner | $268,314 | FHA | |
| Previous Owner | $217,000 | Stand Alone Refi Refinance Of Original Loan | |
| Previous Owner | $233,727 | Unknown | |
| Previous Owner | $256,400 | Purchase Money Mortgage |
Property History
| Date | Event | Price | Change | Sq Ft Price |
|---|---|---|---|---|
| 09/20/2021 09/20/21 | Sold | $446,500 | +1.7% | $184 / Sq Ft |
| 08/09/2021 08/09/21 | Pending | -- | -- | -- |
| 08/05/2021 08/05/21 | For Sale | $439,000 | +49.8% | $181 / Sq Ft |
| 05/15/2018 05/15/18 | Sold | $293,000 | -2.3% | $120 / Sq Ft |
| 04/06/2018 04/06/18 | Pending | -- | -- | -- |
| 01/19/2018 01/19/18 | For Sale | $299,900 | -- | $123 / Sq Ft |
Tax History
| Year | Tax Paid | Tax Assessment Tax Assessment Total Assessment is a certain percentage of the fair market value that is determined by local assessors to be the total taxable value of land and additions on the property. | Land | Improvement |
|---|---|---|---|---|
| 2024 | $12,233 | $376,400 | $70,400 | $306,000 |
| 2023 | $10,611 | $376,400 | $70,400 | $306,000 |
| 2022 | $9,734 | $376,400 | $70,400 | $306,000 |
| 2021 | $9,696 | $376,400 | $70,400 | $306,000 |
| 2020 | $9,588 | $310,900 | $59,200 | $251,700 |
| 2019 | $9,249 | $310,900 | $59,200 | $251,700 |
| 2018 | $9,355 | $310,900 | $59,200 | $251,700 |
| 2017 | $8,324 | $264,600 | $56,300 | $208,300 |
| 2016 | $8,160 | $264,600 | $56,300 | $208,300 |
| 2015 | $7,861 | $264,600 | $56,300 | $208,300 |
| 2014 | $7,432 | $243,200 | $59,100 | $184,100 |
Source: PrimeMLS
MLS Number: 4674014
APN: PTBR-000006R-000018-000002
