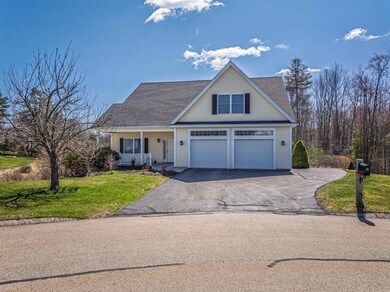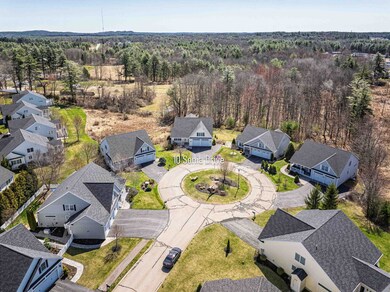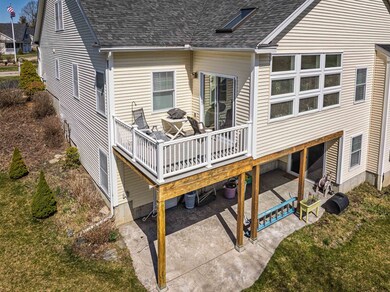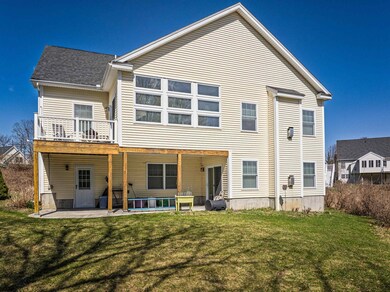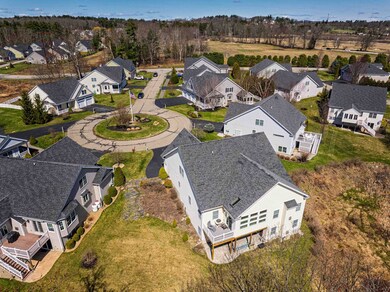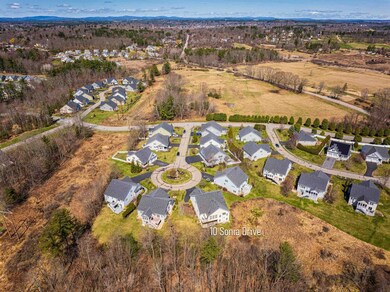
10 Sonia Dr Dover, NH 03820
Dover Point NeighborhoodHighlights
- Cape Cod Architecture
- Deck
- Wood Flooring
- ENERGY STAR Certified Homes
- Cathedral Ceiling
- Den
About This Home
As of May 2025Welcome to this exceptional custom-designed 55+ Cape-style home, perfectly designed for comfort and entertaining. Located at the end of a quiet cul-de-sac, this residence offers a zero step entry to age in place gracefully, a well-appointed kitchen, complete with a large peninsula, center island, wet bar, and high-end finishes—ideal for those who love to cook! The formal dining room features built-in china cabinets, with tray ceiling. The oversized great room is a showstopper, with 10 ft ceilings, a gas fireplace and wet bar. A dedicated home office with a built-in desk and bookshelves provides a perfect workspace, and a private sunroom—lined with a stunning wall of windows—invites natural light and views. The first-floor primary suite includes a tiled shower, soaking tub, and generous closet space. Upstairs, two additional bedrooms and a versatile bonus room offer plenty of space for family, guests, or hobbies. The best part? The incredible lower-level, designed for fun and relaxation! Featuring a custom bar with a refrigerator, a second gas fireplace, a pool table, and a playroom, this space is perfect for entertaining or unwinding. Set in a sought-after 55+ community, this home combines elegance, functionality, and entertainment in a prime location. Don’t miss this rare opportunity.
Last Agent to Sell the Property
Coldwell Banker - Peggy Carter Team Brokerage Phone: 603-742-4663 License #053417 Listed on: 04/23/2025

Home Details
Home Type
- Single Family
Est. Annual Taxes
- $15,955
Year Built
- Built in 2010
Lot Details
- Irrigation Equipment
- Property is zoned IT
Parking
- 2 Car Direct Access Garage
- Driveway
Home Design
- Cape Cod Architecture
- Concrete Foundation
- Wood Frame Construction
- Shingle Roof
Interior Spaces
- Property has 1 Level
- Bar
- Cathedral Ceiling
- Ceiling Fan
- Skylights
- Gas Fireplace
- Blinds
- Window Screens
- Family Room
- Dining Room
- Den
- Utility Room
- Fire and Smoke Detector
Kitchen
- Walk-In Pantry
- Stove
- Gas Range
- Microwave
- Dishwasher
- Kitchen Island
- Disposal
Flooring
- Wood
- Carpet
- Tile
Bedrooms and Bathrooms
- 3 Bedrooms
- En-Suite Primary Bedroom
- En-Suite Bathroom
- Walk-In Closet
Laundry
- Laundry on main level
- Dryer
- Washer
Finished Basement
- Walk-Out Basement
- Basement Fills Entire Space Under The House
- Interior Basement Entry
Accessible Home Design
- Accessible Full Bathroom
- Accessible Washer and Dryer
- Handicap Modified
- Accessible Approach with Ramp
- Standby Generator
- Accessible Parking
Eco-Friendly Details
- ENERGY STAR Certified Homes
Outdoor Features
- Deck
- Covered patio or porch
Schools
- Woodman Park Elementary School
- Dover Middle School
- Dover High School
Utilities
- Central Air
- Geothermal Heating and Cooling
- Underground Utilities
- Internet Available
- Cable TV Available
Listing and Financial Details
- Tax Lot 17
- Assessor Parcel Number M
Community Details
Overview
- Thornwood Commons Subdivision
Recreation
- Trails
Ownership History
Purchase Details
Purchase Details
Purchase Details
Similar Homes in Dover, NH
Home Values in the Area
Average Home Value in this Area
Purchase History
| Date | Type | Sale Price | Title Company |
|---|---|---|---|
| Warranty Deed | -- | -- | |
| Warranty Deed | -- | -- | |
| Warranty Deed | $499,933 | -- |
Property History
| Date | Event | Price | Change | Sq Ft Price |
|---|---|---|---|---|
| 05/30/2025 05/30/25 | Sold | $925,000 | +3.4% | $216 / Sq Ft |
| 04/27/2025 04/27/25 | Pending | -- | -- | -- |
| 04/27/2025 04/27/25 | Pending | -- | -- | -- |
| 04/23/2025 04/23/25 | For Sale | $895,000 | 0.0% | $209 / Sq Ft |
| 04/23/2025 04/23/25 | For Sale | $895,000 | -- | $209 / Sq Ft |
Tax History Compared to Growth
Tax History
| Year | Tax Paid | Tax Assessment Tax Assessment Total Assessment is a certain percentage of the fair market value that is determined by local assessors to be the total taxable value of land and additions on the property. | Land | Improvement |
|---|---|---|---|---|
| 2024 | $15,955 | $878,100 | $150,000 | $728,100 |
| 2023 | $14,532 | $777,100 | $126,000 | $651,100 |
| 2022 | $13,826 | $696,900 | $110,000 | $586,900 |
| 2021 | $13,276 | $611,800 | $96,000 | $515,800 |
| 2020 | $13,677 | $550,400 | $123,000 | $427,400 |
| 2019 | $13,824 | $548,800 | $130,000 | $418,800 |
| 2018 | $12,841 | $515,300 | $107,000 | $408,300 |
| 2017 | $12,609 | $487,400 | $91,000 | $396,400 |
| 2016 | $12,030 | $457,600 | $96,000 | $361,600 |
| 2015 | $11,650 | $437,800 | $85,000 | $352,800 |
| 2014 | $11,387 | $437,800 | $85,000 | $352,800 |
| 2011 | $10,756 | $428,200 | $75,000 | $353,200 |
Agents Affiliated with this Home
-
Peggy Carter

Seller's Agent in 2025
Peggy Carter
Coldwell Banker - Peggy Carter Team
(603) 396-2938
48 in this area
259 Total Sales
-
Deb Forte

Buyer's Agent in 2025
Deb Forte
Century 21 North East
(978) 423-6464
1 in this area
215 Total Sales
Map
Source: PrimeMLS
MLS Number: 5037646
APN: DOVR-000004-000000-000017M
- 1 Sonia Dr
- 55 Pointe Place Unit 102
- 55 Pointe Place Unit 202
- 55 Pointe Place Unit 103
- 55 Pointe Place Unit 301
- 55 Pointe Place Unit 303
- 55 Pointe Place Unit 308
- 55 Pointe Place Unit 203
- 55 Pointe Place Unit 105
- 55 Pointe Place Unit 302
- 55 Pointe Place Unit 205
- 55 Pointe Place Unit 305
- 55 Pointe Place Unit 107
- 55 Pointe Place Unit 307
- 55 Pointe Place Unit 204
- 55 Pointe Place Unit 106

