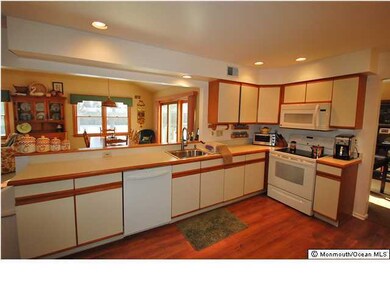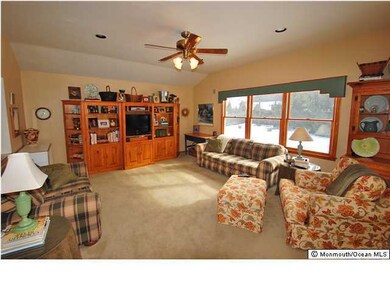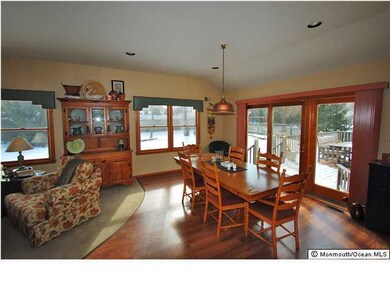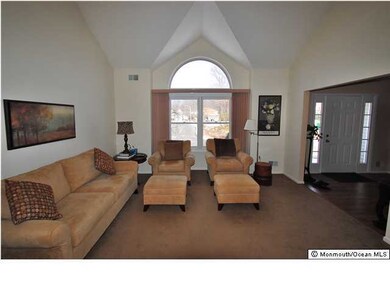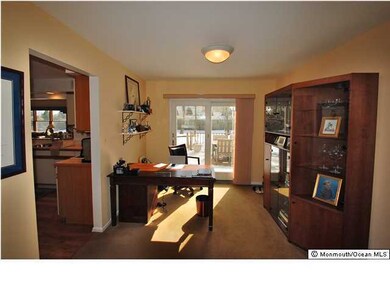
10 Sophia Dr Hazlet, NJ 07730
Highlights
- New Kitchen
- Marble Flooring
- Balcony
- Colonial Architecture
- No HOA
- 2 Car Direct Access Garage
About This Home
As of March 2023PRIDE OF OWNERSHIP SHOWS THROUGH OUT THIS BEAUTIFUL HOME. 4 SPACIOUS BEDROOMS, WALK-IN CLOSETS IN M/BATH AND BEDROOM, PROFESSIONALLY PAINTED, NEWER WINDOWS & SIDING, KITCHEN W/NEW APPLIANCES INCLUDING W/D, FAMILY RM ADDITION W/SLIDERS THAT LEADS TO A PROFESSIONALLY LANDSCAPED BACKYARD W/3 PAVER PATIOS, 6 ZONED SPRINKLER SYSTEM,TREK DECK W/LIGHTING AND GAS LINE. BONE DRY FINISHED BASEMENT COMPLETELY WATER PROOFED W/PLENTY OF STORAGE. PERFECT LOCATION! MINUTES FROM PARKWAY, SHOPPING,& SCHOOLS!
Last Agent to Sell the Property
Laura Piccinich
VRI Homes Brokerage Phone: 800-531-2885 Listed on: 01/31/2014
Home Details
Home Type
- Single Family
Est. Annual Taxes
- $10,966
Year Built
- Built in 1993
Lot Details
- Lot Dimensions are 125x150
- Cul-De-Sac
- Fenced
- Oversized Lot
- Sprinkler System
Parking
- 2 Car Direct Access Garage
- Oversized Parking
- Garage Door Opener
- Driveway
- On-Street Parking
Home Design
- Colonial Architecture
- Shingle Roof
- Vinyl Siding
Interior Spaces
- 3,500 Sq Ft Home
- 2-Story Property
- Tray Ceiling
- Ceiling Fan
- Light Fixtures
- Window Screens
- Sliding Doors
- Entrance Foyer
- Family Room
- Living Room
- Dining Room
- Basement Fills Entire Space Under The House
- Home Security System
Kitchen
- New Kitchen
- Eat-In Kitchen
- Self-Cleaning Oven
- Electric Cooktop
- Stove
- Microwave
- Freezer
- Dishwasher
- Disposal
Flooring
- Wall to Wall Carpet
- Laminate
- Marble
- Ceramic Tile
Bedrooms and Bathrooms
- 4 Bedrooms
- Primary bedroom located on second floor
- Walk-In Closet
- Primary Bathroom is a Full Bathroom
- Dual Vanity Sinks in Primary Bathroom
- Primary Bathroom includes a Walk-In Shower
Laundry
- Laundry Room
- Dryer
- Washer
Outdoor Features
- Balcony
- Patio
- Exterior Lighting
- Outdoor Gas Grill
Schools
- Raritan Vly Elementary School
- Hazlet Middle School
- Raritan High School
Utilities
- Humidifier
- Forced Air Heating and Cooling System
- Heating System Uses Natural Gas
- Programmable Thermostat
- Natural Gas Water Heater
Community Details
- No Home Owners Association
- Fox Hollow Subdivision, Colonial Floorplan
Listing and Financial Details
- Assessor Parcel Number 00260000000005
Ownership History
Purchase Details
Home Financials for this Owner
Home Financials are based on the most recent Mortgage that was taken out on this home.Purchase Details
Home Financials for this Owner
Home Financials are based on the most recent Mortgage that was taken out on this home.Purchase Details
Home Financials for this Owner
Home Financials are based on the most recent Mortgage that was taken out on this home.Similar Homes in the area
Home Values in the Area
Average Home Value in this Area
Purchase History
| Date | Type | Sale Price | Title Company |
|---|---|---|---|
| Bargain Sale Deed | $700,000 | -- | |
| Deed | $520,000 | Old Republic Natl Title Ins | |
| Deed | $179,990 | -- |
Mortgage History
| Date | Status | Loan Amount | Loan Type |
|---|---|---|---|
| Open | $560,000 | New Conventional | |
| Previous Owner | $155,000 | New Conventional | |
| Previous Owner | $160,000 | No Value Available |
Property History
| Date | Event | Price | Change | Sq Ft Price |
|---|---|---|---|---|
| 03/02/2023 03/02/23 | Sold | $700,000 | -6.5% | $278 / Sq Ft |
| 11/23/2022 11/23/22 | Pending | -- | -- | -- |
| 11/10/2022 11/10/22 | For Sale | $749,000 | 0.0% | $298 / Sq Ft |
| 11/10/2022 11/10/22 | Pending | -- | -- | -- |
| 10/21/2022 10/21/22 | For Sale | $749,000 | +44.0% | $298 / Sq Ft |
| 06/20/2014 06/20/14 | Sold | $520,000 | -- | $149 / Sq Ft |
Tax History Compared to Growth
Tax History
| Year | Tax Paid | Tax Assessment Tax Assessment Total Assessment is a certain percentage of the fair market value that is determined by local assessors to be the total taxable value of land and additions on the property. | Land | Improvement |
|---|---|---|---|---|
| 2024 | $13,814 | $699,600 | $241,400 | $458,200 |
| 2023 | $13,814 | $646,400 | $225,900 | $420,500 |
| 2022 | $14,212 | $582,900 | $212,600 | $370,300 |
| 2021 | $14,212 | $554,900 | $223,700 | $331,200 |
| 2020 | $14,020 | $543,000 | $219,200 | $323,800 |
| 2019 | $14,691 | $560,100 | $212,600 | $347,500 |
| 2018 | $14,238 | $538,300 | $207,000 | $331,300 |
| 2017 | $13,839 | $523,200 | $202,000 | $321,200 |
| 2016 | $13,742 | $521,500 | $182,000 | $339,500 |
| 2015 | $13,537 | $515,100 | $174,000 | $341,100 |
| 2014 | $11,463 | $409,100 | $157,500 | $251,600 |
Agents Affiliated with this Home
-
M
Seller's Agent in 2023
Michael Fabozzi
RE/MAX
-
M
Seller Co-Listing Agent in 2023
Michele Agosta
RE/MAX
-
G
Buyer's Agent in 2023
Gregory Papalcure
RE/MAX
-
L
Seller's Agent in 2014
Laura Piccinich
VRI Homes
-
Virginia Caparro-Handley
V
Buyer's Agent in 2014
Virginia Caparro-Handley
Christie's Real Estate Northern NJ
(732) 444-7575
1 in this area
11 Total Sales
Map
Source: MOREMLS (Monmouth Ocean Regional REALTORS®)
MLS Number: 21403660
APN: 18-00260-0000-00005
- 16 Cresci Blvd
- 46 Parkview Dr
- 30 Briscoe Terrace
- 624 Lloyd Rd
- 24 N Parkview Terrace
- 3 Dublin Ln
- 629 Lloyd Rd
- 160 Village Green Way
- 223 Alden Ct
- 101 Village Green Way
- 103 Village Green Way
- 590 Lloyd Rd
- 101 Cresci Blvd
- 4 Dawn Way
- 74 Briscoe Terrace
- 190 Deerfield Ln
- 627 Beers St
- 89 Briscoe Terrace
- 93 Briscoe Terrace
- 511 Line Rd

