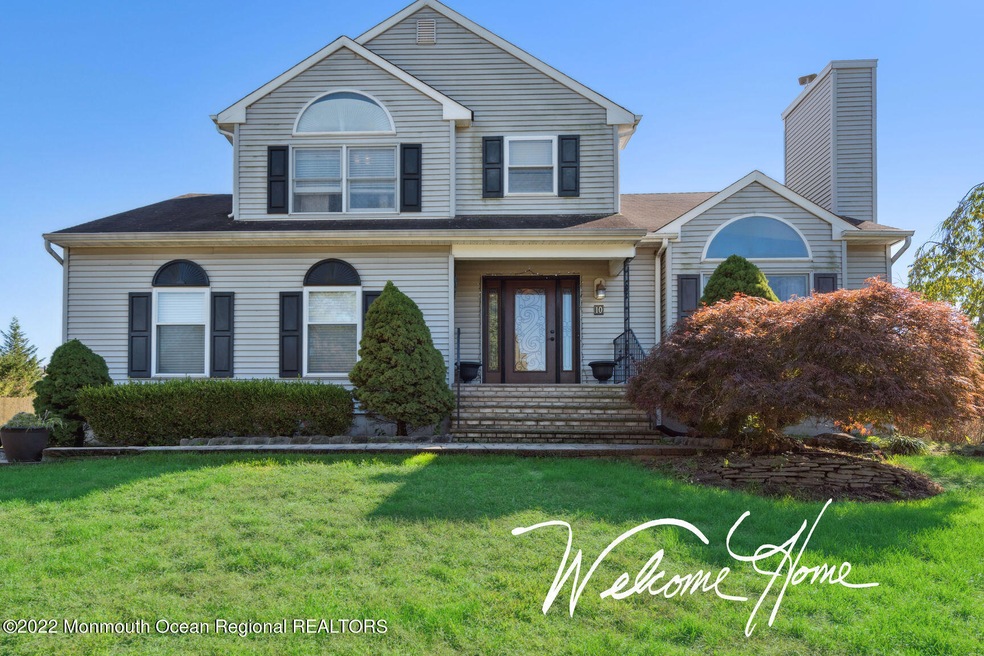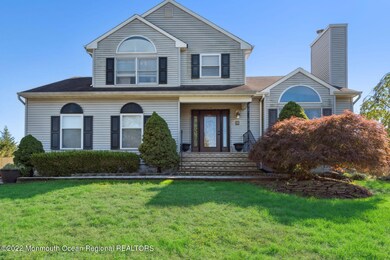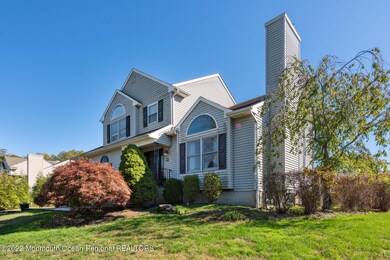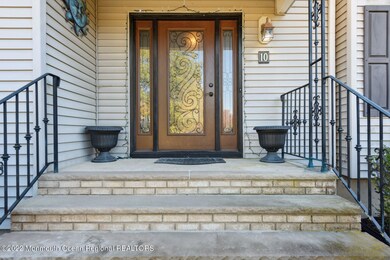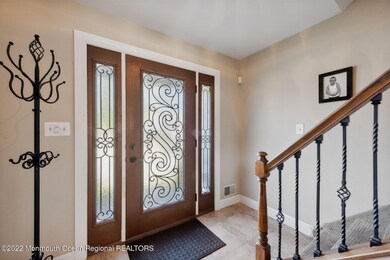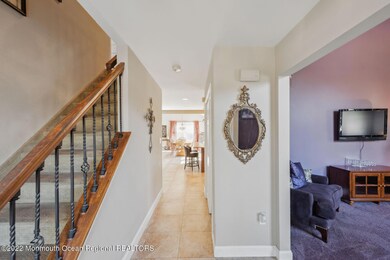
10 Sophia Dr Hazlet, NJ 07730
Highlights
- In Ground Pool
- Colonial Architecture
- Granite Countertops
- New Kitchen
- Deck
- No HOA
About This Home
As of March 2023This is a coming soon listing and cannot be shown until 10/21. This spacious, bright & unique 4 bedroom, 2.5 bathroom side hall colonial sits majestically on one of the prettiest cul-de-sacs in Hazlet. Inviting covered front porch. Home boasts a huge open eat-in kitchen w/granite counters, breakfast bar peninsula, tons of cabinetry & SS appliance package. Enormous family room with 1/2 bath overlooking perfect entertaining back yard complete with deck & in-ground pool; NEW Fence. Formal living room. Master bedroom en-suite with cathedral ceilings, walk-in cedar closet & renovated bathroom w oversized shower. 3 secondary bedrooms, all generous in size. Laundry room on upper level for convenience. Pull down attic access. Direct entry 2 car garage with blacktop driveway. NEW ROOF! Finished basement with tons of extra storage. Easy access to the GSP, mass transit, shopping, beaches and Monmouth County Parks!
Last Agent to Sell the Property
Michael Fabozzi
RE/MAX Imperial Listed on: 10/21/2022
Co-Listed By
Michele Agosta
RE/MAX Imperial
Last Buyer's Agent
Gregory Papalcure
RE/MAX Central
Home Details
Home Type
- Single Family
Est. Annual Taxes
- $14,233
Year Built
- Built in 1993
Lot Details
- 0.43 Acre Lot
- Lot Dimensions are 125 x 150
- Fenced
- Oversized Lot
Parking
- 2 Car Direct Access Garage
- Oversized Parking
- Garage Door Opener
- Driveway
- On-Street Parking
Home Design
- Colonial Architecture
- Shingle Roof
- Vinyl Siding
Interior Spaces
- 2,517 Sq Ft Home
- 2-Story Property
- Crown Molding
- Tray Ceiling
- Ceiling Fan
- Recessed Lighting
- Light Fixtures
- Blinds
- Window Screens
- Sliding Doors
- Living Room
- Partially Finished Basement
- Partial Basement
- Pull Down Stairs to Attic
Kitchen
- New Kitchen
- Breakfast Bar
- Gas Cooktop
- Microwave
- Dishwasher
- Granite Countertops
Flooring
- Wall to Wall Carpet
- Ceramic Tile
Bedrooms and Bathrooms
- 4 Bedrooms
- Walk-In Closet
- Dual Vanity Sinks in Primary Bathroom
- Primary Bathroom includes a Walk-In Shower
Laundry
- Dryer
- Washer
Pool
- In Ground Pool
- Outdoor Pool
Outdoor Features
- Balcony
- Deck
- Covered patio or porch
Schools
- Hazlet Middle School
- Raritan High School
Utilities
- Forced Air Zoned Cooling and Heating System
- Heating System Uses Natural Gas
- Natural Gas Water Heater
Community Details
- No Home Owners Association
Listing and Financial Details
- Exclusions: personal belongings.
- Assessor Parcel Number 18-00260-0000-00005
Ownership History
Purchase Details
Home Financials for this Owner
Home Financials are based on the most recent Mortgage that was taken out on this home.Purchase Details
Home Financials for this Owner
Home Financials are based on the most recent Mortgage that was taken out on this home.Purchase Details
Home Financials for this Owner
Home Financials are based on the most recent Mortgage that was taken out on this home.Similar Homes in the area
Home Values in the Area
Average Home Value in this Area
Purchase History
| Date | Type | Sale Price | Title Company |
|---|---|---|---|
| Bargain Sale Deed | $700,000 | -- | |
| Deed | $520,000 | Old Republic Natl Title Ins | |
| Deed | $179,990 | -- |
Mortgage History
| Date | Status | Loan Amount | Loan Type |
|---|---|---|---|
| Open | $560,000 | New Conventional | |
| Previous Owner | $155,000 | New Conventional | |
| Previous Owner | $160,000 | No Value Available |
Property History
| Date | Event | Price | Change | Sq Ft Price |
|---|---|---|---|---|
| 03/02/2023 03/02/23 | Sold | $700,000 | -6.5% | $278 / Sq Ft |
| 11/23/2022 11/23/22 | Pending | -- | -- | -- |
| 11/10/2022 11/10/22 | For Sale | $749,000 | 0.0% | $298 / Sq Ft |
| 11/10/2022 11/10/22 | Pending | -- | -- | -- |
| 10/21/2022 10/21/22 | For Sale | $749,000 | +44.0% | $298 / Sq Ft |
| 06/20/2014 06/20/14 | Sold | $520,000 | -- | $149 / Sq Ft |
Tax History Compared to Growth
Tax History
| Year | Tax Paid | Tax Assessment Tax Assessment Total Assessment is a certain percentage of the fair market value that is determined by local assessors to be the total taxable value of land and additions on the property. | Land | Improvement |
|---|---|---|---|---|
| 2024 | $13,814 | $699,600 | $241,400 | $458,200 |
| 2023 | $13,814 | $646,400 | $225,900 | $420,500 |
| 2022 | $14,212 | $582,900 | $212,600 | $370,300 |
| 2021 | $14,212 | $554,900 | $223,700 | $331,200 |
| 2020 | $14,020 | $543,000 | $219,200 | $323,800 |
| 2019 | $14,691 | $560,100 | $212,600 | $347,500 |
| 2018 | $14,238 | $538,300 | $207,000 | $331,300 |
| 2017 | $13,839 | $523,200 | $202,000 | $321,200 |
| 2016 | $13,742 | $521,500 | $182,000 | $339,500 |
| 2015 | $13,537 | $515,100 | $174,000 | $341,100 |
| 2014 | $11,463 | $409,100 | $157,500 | $251,600 |
Agents Affiliated with this Home
-
M
Seller's Agent in 2023
Michael Fabozzi
RE/MAX
-
M
Seller Co-Listing Agent in 2023
Michele Agosta
RE/MAX
-
G
Buyer's Agent in 2023
Gregory Papalcure
RE/MAX
-
L
Seller's Agent in 2014
Laura Piccinich
VRI Homes
-
Virginia Caparro-Handley
V
Buyer's Agent in 2014
Virginia Caparro-Handley
Christie's Real Estate Northern NJ
(732) 444-7575
1 in this area
11 Total Sales
Map
Source: MOREMLS (Monmouth Ocean Regional REALTORS®)
MLS Number: 22232401
APN: 18-00260-0000-00005
- 16 Cresci Blvd
- 46 Parkview Dr
- 30 Briscoe Terrace
- 624 Lloyd Rd
- 24 N Parkview Terrace
- 3 Dublin Ln
- 629 Lloyd Rd
- 160 Village Green Way
- 223 Alden Ct
- 101 Village Green Way
- 103 Village Green Way
- 590 Lloyd Rd
- 101 Cresci Blvd
- 4 Dawn Way
- 74 Briscoe Terrace
- 190 Deerfield Ln
- 627 Beers St
- 89 Briscoe Terrace
- 93 Briscoe Terrace
- 511 Line Rd
