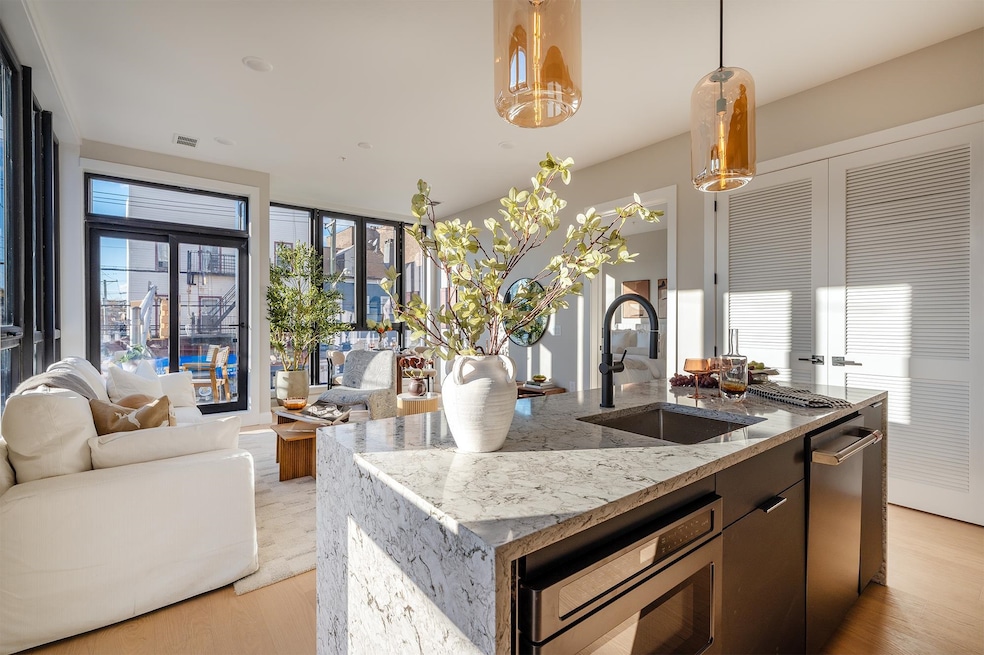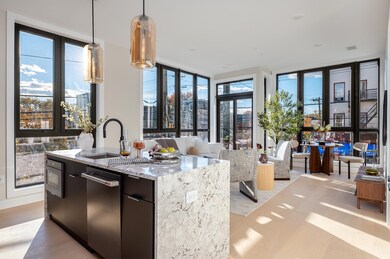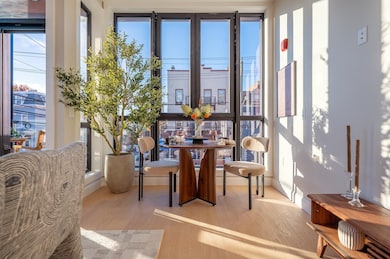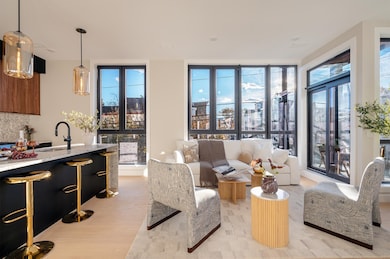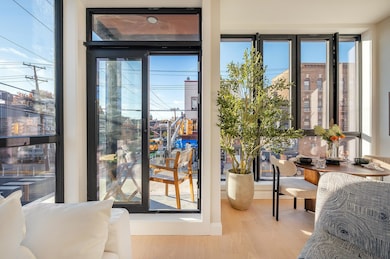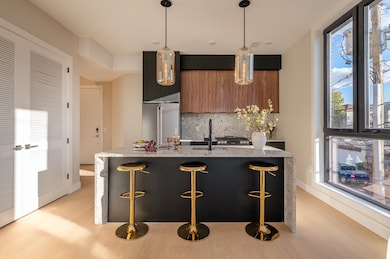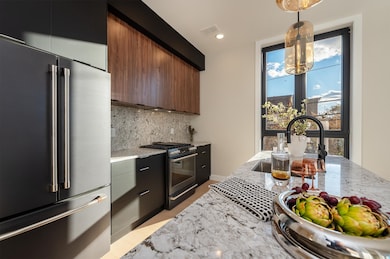10 South St Unit 201 Jersey City, NJ 07307
The Heights NeighborhoodEstimated payment $4,515/month
Highlights
- River View
- 5-minute walk to 9Th Street - Congress Center
- Property is near a park
- Dr Ronald McNair High School Rated A+
- Contemporary Architecture
- 3-minute walk to Riverview-Fisk Park
About This Home
Discover an exceptional new collection of homes where historic character meets modern design. Rising up to four stories, these thoughtfully crafted residences capture the energy and sophistication of city living while offering a serene retreat at home. Enjoy the convenience of a full-service elevator building with a secure lobby, intercom access, garage and handicap-accessible parking, and EV charging stations. Just three blocks from the Hoboken Light Rail, residents enjoy effortless access to Manhattan and beyond. Inside, every detail has been considered—from European floor-to-ceiling windows and wide-plank white oak flooring to Gyp-Crete soundproofing that ensures quiet and comfort. Select homes include private balconies, dens, or roof decks designed for seamless indoor-outdoor living. The interiors reflect a mid-century modern aesthetic with timeless craftsmanship, highlighted by granite waterfall islands, European cabinetry, Kohler fixtures, GE Café and Fisher & Paykel panel-door appliances, smart mirrors, and imported glass lighting. Open-concept kitchens flow into airy living spaces, creating the perfect backdrop for sophisticated urban life. Private roof decks with full kitchens provide a refined setting for entertaining, complete with surround sound and green roof features. For those seeking style, convenience, and connection, these residences reimagine Jersey City Heights living with an inspired blend of design, comfort, and modern amenities. This home represents a 1 bedroom plus den and balcony. Parking is a separate cost.
Open House Schedule
-
Saturday, November 22, 202511:00 am to 2:00 pm11/22/2025 11:00:00 AM +00:0011/22/2025 2:00:00 PM +00:00Add to Calendar
-
Sunday, November 23, 202511:00 am to 2:00 pm11/23/2025 11:00:00 AM +00:0011/23/2025 2:00:00 PM +00:00Add to Calendar
Property Details
Home Type
- Condominium
Parking
- 1 Car Attached Garage
Property Views
- River
- New York
Home Design
- Contemporary Architecture
- Brick Exterior Construction
- Shingle Siding
Interior Spaces
- 898 Sq Ft Home
- Multi-Level Property
- Living Room
- Wood Flooring
- Intercom
- Washer and Dryer
Kitchen
- Gas Oven or Range
- Microwave
- Dishwasher
Bedrooms and Bathrooms
- 1 Main Level Bedroom
- 1 Full Bathroom
Location
- Property is near a park
- Property is near public transit
- Property is near schools
- Property is near shops
- Property is near a bus stop
Utilities
- Central Air
- Heating System Uses Gas
Community Details
- Elevator
Map
Home Values in the Area
Average Home Value in this Area
Property History
| Date | Event | Price | List to Sale | Price per Sq Ft |
|---|---|---|---|---|
| 11/14/2025 11/14/25 | For Sale | $720,000 | -- | $802 / Sq Ft |
Source: Hudson County MLS
MLS Number: 250023434
- 401 Ogden Ave Unit 1
- 401 Ogden Ave
- 401 Ogden Ave Unit 2
- 549 Palisade Ave Unit 2
- 364 New York Ave
- 361 New York Ave
- 373 New York Ave Unit 3
- 373 New York Ave Unit 1
- 1 Congress St Unit C4
- 612 Palisade Ave
- 505 Palisade Ave
- 244 Webster Ave Unit 2
- 296 Paterson Plank Rd
- 617 Palisade Ave Unit 3
- 617 Palisade Ave Unit 1
- 617 Palisade Ave Unit 2
- 214 Sherman Ave Unit 1
- 298 Paterson Plank Rd
- 619 Palisade Ave Unit 2
- 619 Palisade Ave Unit 1
- 580 Palisade Ave Unit 203
- 546 Palisade Ave Unit 3
- 590 Palisade Ave Unit 2
- 333 New York Ave Unit 2
- 445 Ogden Ave Unit 4B
- 1 Congress St Unit A5
- 321 New York Ave Unit 2
- 314 Webster Ave Unit 1
- 275 Webster Ave Unit 8
- 49A South St Unit 2
- 513 Palisade Ave Unit 2
- 322 Webster Ave Unit 1
- 298 New York Ave Unit 1
- 600 Harrison St Unit 602
- 770 Jackson St
- 600 Harrison St
- 300 Paterson Plank Rd Unit 1
- 204 Sherman Ave Unit 1
- 600 Jackson St
- 70 South St Unit 3
