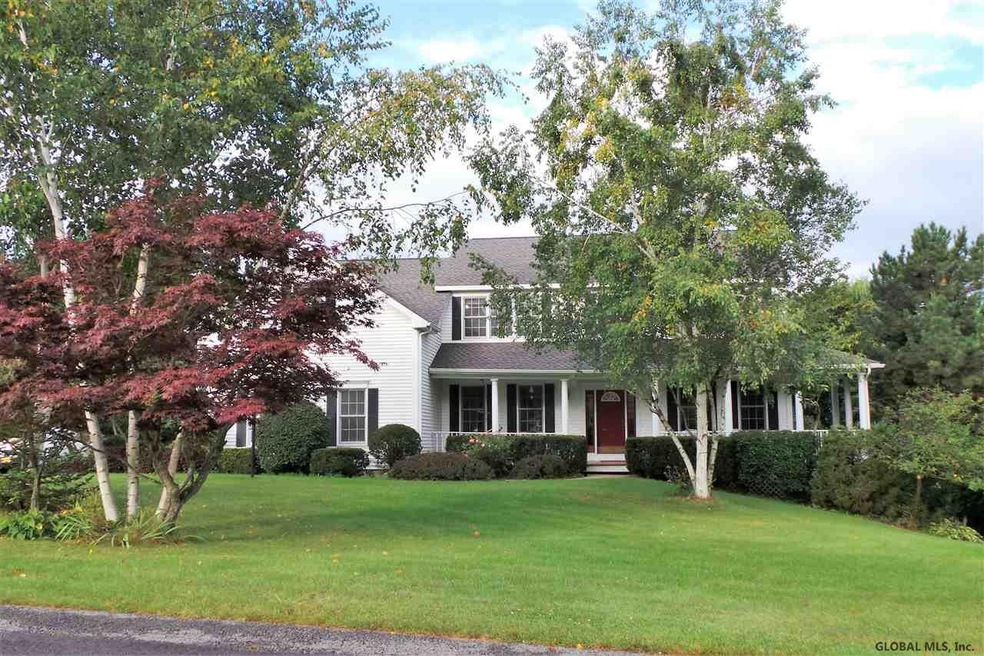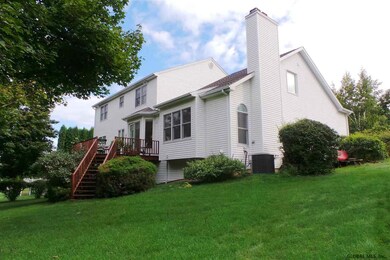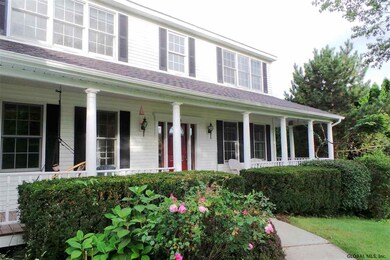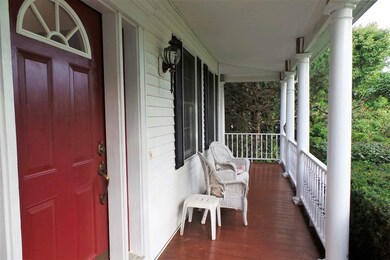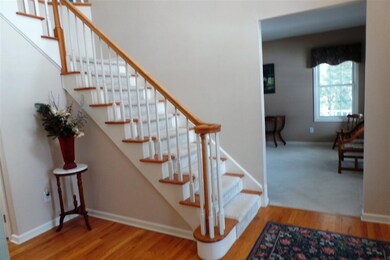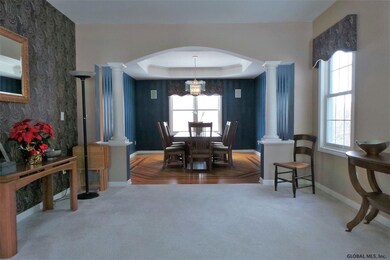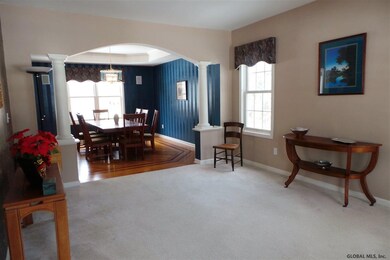
10 Spice Mill Blvd Halfmoon, NY 12065
Highlights
- 1.12 Acre Lot
- Colonial Architecture
- Private Lot
- Karigon Elementary School Rated A
- Deck
- Full Attic
About This Home
As of March 2022Custom Colonial NEW Roof, Furnace & On Demand Hot Water. -great location. wrap around front porch welcomes you, spacious open entry with hardwood floors. Relax in the Living room with crown molding that flows into dining room with hardwood inlay and cove ceiling. Nice kitchen with new granite, eating area overlooks decks and spacious acre lot. Family room with vaulted ceiling, fireplace and window seating. great closet space. Possible in law in walk out basement. Large square footage and great lot -- Superior Condition
Last Agent to Sell the Property
Bicentennial Realty License #30JO0772155 Listed on: 05/23/2018
Home Details
Home Type
- Single Family
Est. Annual Taxes
- $8,729
Year Built
- Built in 1996
Lot Details
- 1.12 Acre Lot
- Landscaped
- Private Lot
- Front and Back Yard Sprinklers
Parking
- 2 Car Attached Garage
- Off-Street Parking
Home Design
- Colonial Architecture
- Vinyl Siding
- Asphalt
Interior Spaces
- 3,178 Sq Ft Home
- Built-In Features
- Wood Burning Fireplace
- French Doors
- Sliding Doors
- Ceramic Tile Flooring
- Full Attic
Kitchen
- Eat-In Kitchen
- <<OvenToken>>
- Range<<rangeHoodToken>>
- Dishwasher
- Disposal
Bedrooms and Bathrooms
- 5 Bedrooms
Laundry
- Laundry on main level
- Dryer
- Washer
Finished Basement
- Basement Fills Entire Space Under The House
- Apartment Living Space in Basement
Outdoor Features
- Deck
- Exterior Lighting
- Shed
- Outbuilding
- Porch
Utilities
- Forced Air Heating and Cooling System
- Heating System Uses Natural Gas
- Heating System Uses Wood
- Tankless Water Heater
Community Details
- No Home Owners Association
- Custom
Listing and Financial Details
- Legal Lot and Block 10 / 2
- Assessor Parcel Number 413800 266.14-2-10
Ownership History
Purchase Details
Home Financials for this Owner
Home Financials are based on the most recent Mortgage that was taken out on this home.Similar Homes in the area
Home Values in the Area
Average Home Value in this Area
Purchase History
| Date | Type | Sale Price | Title Company |
|---|---|---|---|
| Warranty Deed | $430,000 | -- |
Mortgage History
| Date | Status | Loan Amount | Loan Type |
|---|---|---|---|
| Open | $322,500 | New Conventional |
Property History
| Date | Event | Price | Change | Sq Ft Price |
|---|---|---|---|---|
| 03/29/2022 03/29/22 | Sold | $555,000 | +5.7% | $175 / Sq Ft |
| 02/04/2022 02/04/22 | Pending | -- | -- | -- |
| 02/02/2022 02/02/22 | For Sale | $525,000 | +22.1% | $165 / Sq Ft |
| 07/13/2018 07/13/18 | Sold | $430,000 | -3.3% | $135 / Sq Ft |
| 05/22/2018 05/22/18 | For Sale | $444,900 | 0.0% | $140 / Sq Ft |
| 05/11/2018 05/11/18 | Pending | -- | -- | -- |
| 05/10/2018 05/10/18 | Pending | -- | -- | -- |
| 04/19/2018 04/19/18 | Price Changed | $444,900 | -0.4% | $140 / Sq Ft |
| 04/04/2018 04/04/18 | Price Changed | $446,900 | -0.7% | $141 / Sq Ft |
| 03/03/2018 03/03/18 | Price Changed | $449,900 | -1.1% | $142 / Sq Ft |
| 11/12/2017 11/12/17 | Price Changed | $455,000 | -1.1% | $143 / Sq Ft |
| 09/14/2017 09/14/17 | For Sale | $460,000 | -- | $145 / Sq Ft |
Tax History Compared to Growth
Tax History
| Year | Tax Paid | Tax Assessment Tax Assessment Total Assessment is a certain percentage of the fair market value that is determined by local assessors to be the total taxable value of land and additions on the property. | Land | Improvement |
|---|---|---|---|---|
| 2024 | $9,330 | $240,600 | $64,000 | $176,600 |
| 2023 | $10,074 | $240,600 | $64,000 | $176,600 |
| 2022 | $9,781 | $240,600 | $64,000 | $176,600 |
| 2021 | $9,535 | $240,600 | $64,000 | $176,600 |
| 2020 | $9,270 | $240,600 | $64,000 | $176,600 |
| 2019 | $6,975 | $240,600 | $64,000 | $176,600 |
| 2018 | $8,776 | $240,600 | $64,000 | $176,600 |
| 2017 | $8,770 | $240,600 | $64,000 | $176,600 |
| 2016 | $8,651 | $240,600 | $64,000 | $176,600 |
Agents Affiliated with this Home
-
Jared Schutz

Seller's Agent in 2022
Jared Schutz
Red Door Realty NY Inc
(518) 444-2009
11 in this area
45 Total Sales
-
M
Buyer's Agent in 2022
Mary Gibson
Four Seasons Sotheby's International Realty
-
Mary Diehl Gibson

Buyer's Agent in 2022
Mary Diehl Gibson
eXp Realty
(518) 239-5877
6 in this area
183 Total Sales
-
Lisa Joy Rupinski

Seller's Agent in 2018
Lisa Joy Rupinski
Bicentennial Realty
(518) 469-6958
1 in this area
86 Total Sales
Map
Source: Global MLS
MLS Number: 201718320
APN: 413800-266-014-0002-010-000-0000
- 82 Mann Blvd
- 64 Spice Mill Blvd
- 15 Gladstone Cir
- 157 Anthony Rd
- 159 Anthony Rd
- 12 Chantrey Blvd
- 16 Tarragon Terrace
- 38 Windrow Way
- 46 Windrow Way
- Lot 25 Windrow Way
- Lot 19 Windrow Way
- 34 Windrow Way
- 6 Patroon Way
- Lot 21 Windrow Way
- 50 Windrow Way
- 16 Saville Row
- Lot 1 Windrow Way
- Lot 2 Windrow Way
- 54 Windrow Way
- Lot 24 Windrow Way
