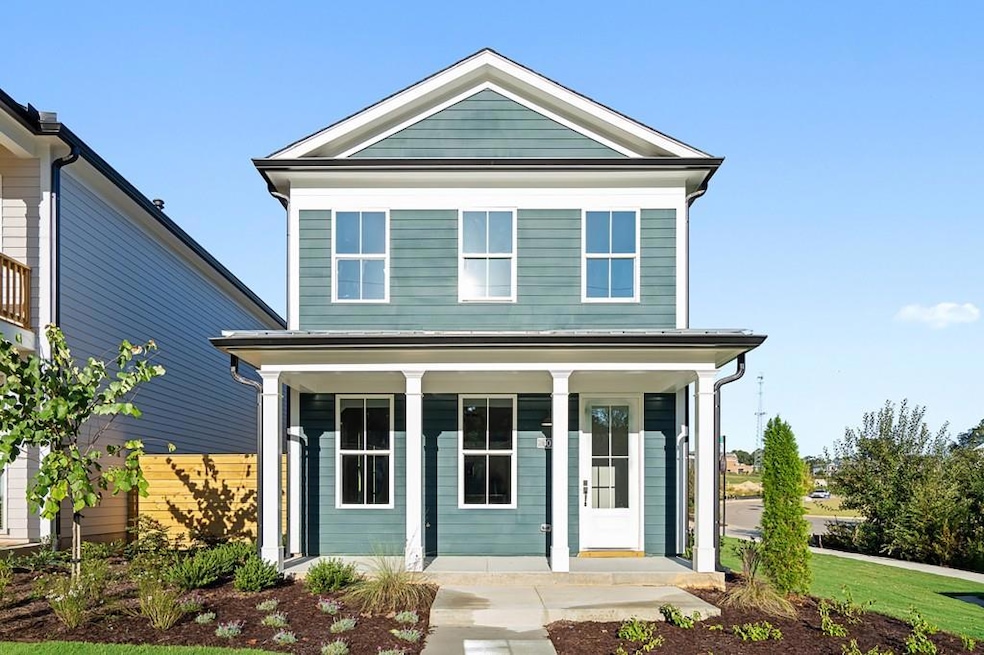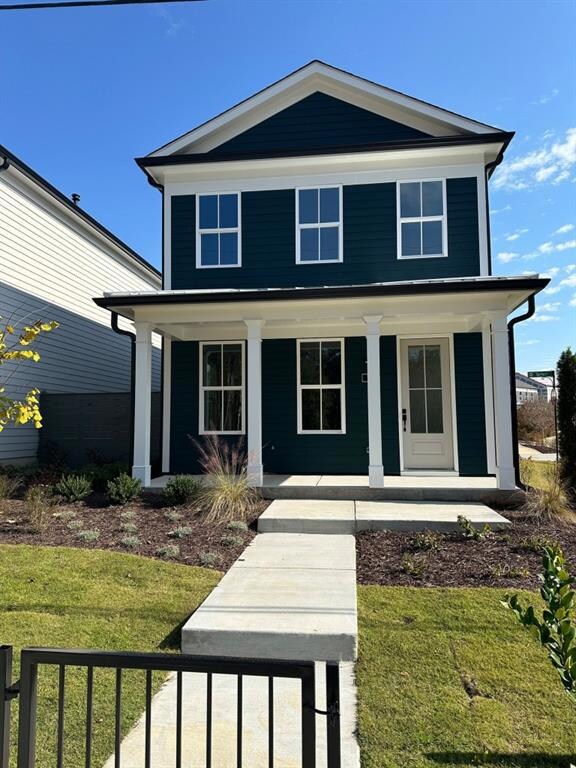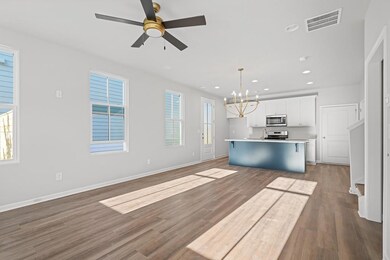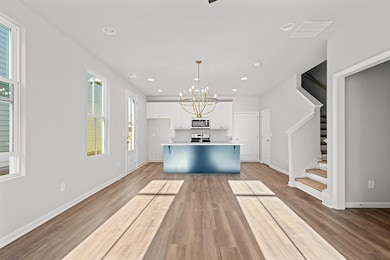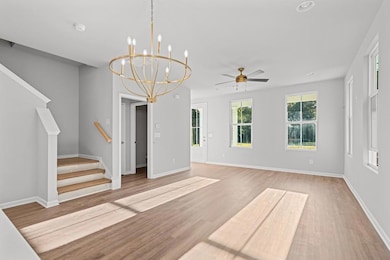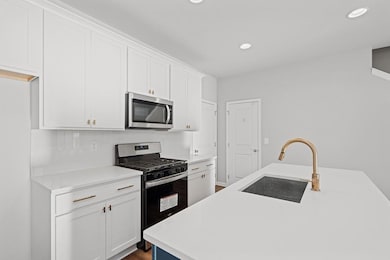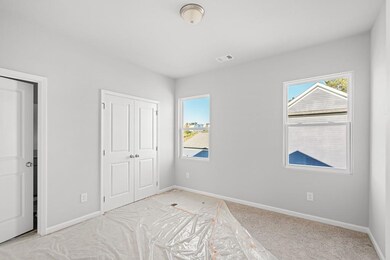10 Spirea Way Lot 69 Auburn, GA 30011
Estimated payment $2,494/month
Highlights
- Open-Concept Dining Room
- Rural View
- Corner Lot
- New Construction
- Farmhouse Style Home
- Stone Countertops
About This Home
MOVE-IN READY HOME ON A CORNER LOT!! 4.99% RATE LOCK WITH PREFERRED LENDER! This charming "Charleston" style home features a private fenced courtyard off the chef's kitchen, perfect for entertaining. The open concept floor plan is filled with sunlight and equipped with a 5-burner gas range, stainless steel appliances, upgraded soft-close cabinetry, and quartz counter tops. The owner's suite and 2 secondary bedrooms are located on the second floor, along with a conveniently positioned laundry room. The owner's bedroom offers an oversized walk-in closet that is filled with natural light, a spa-like bathroom with dual vanities and a generous stand alone shower. The guest bathroom offers dual vanities and a window for more natural light. Enjoy the convenience of a two-car, rear facing attached garage. This home is a must see!
Listing Agent
Atlanta Fine Homes Sotheby's International Brokerage Phone: 678-736-1180 License #332800 Listed on: 11/20/2025

Home Details
Home Type
- Single Family
Year Built
- Built in 2025 | New Construction
Lot Details
- Wood Fence
- Landscaped
- Corner Lot
- Level Lot
- Private Yard
HOA Fees
- $130 Monthly HOA Fees
Parking
- 2 Car Attached Garage
- Parking Accessed On Kitchen Level
- Rear-Facing Garage
- Garage Door Opener
- Driveway Level
Home Design
- Farmhouse Style Home
- Cottage
- Slab Foundation
- Shingle Roof
- Cement Siding
Interior Spaces
- 1,599 Sq Ft Home
- 2-Story Property
- Ceiling height of 9 feet on the main level
- Ceiling Fan
- Insulated Windows
- Family Room
- Open-Concept Dining Room
- Rural Views
Kitchen
- Open to Family Room
- Walk-In Pantry
- Gas Range
- Microwave
- Dishwasher
- Kitchen Island
- Stone Countertops
- White Kitchen Cabinets
- Disposal
Flooring
- Carpet
- Vinyl
Bedrooms and Bathrooms
- 3 Bedrooms
- Split Bedroom Floorplan
- Dual Closets
- Walk-In Closet
- Dual Vanity Sinks in Primary Bathroom
- Shower Only
Laundry
- Laundry Room
- Laundry on upper level
Eco-Friendly Details
- Energy-Efficient Windows
- Energy-Efficient Insulation
Outdoor Features
- Courtyard
- Covered Patio or Porch
Location
- Property is near schools
Schools
- Auburn Elementary School
- Apalachee High School
Utilities
- Forced Air Zoned Heating and Cooling System
- Heating System Uses Natural Gas
- Underground Utilities
- 110 Volts
- Gas Water Heater
- High Speed Internet
- Phone Available
- Cable TV Available
Community Details
- $1,350 Initiation Fee
- Fieldstone Association
- Harmony Subdivision
- Rental Restrictions
Listing and Financial Details
- Home warranty included in the sale of the property
- Tax Lot 69
Map
Home Values in the Area
Average Home Value in this Area
Property History
| Date | Event | Price | List to Sale | Price per Sq Ft |
|---|---|---|---|---|
| 11/20/2025 11/20/25 | For Sale | $376,900 | -- | $236 / Sq Ft |
Source: First Multiple Listing Service (FMLS)
MLS Number: 7684276
- 46 Spirea Way Lot 64
- 41 Hydrangea Lane Lot 73
- 41 Hydrangea Ln Unit 73
- 386 10th St Lot 57
- 93 Little Magnolia Ln
- 51 Little Magnolia Ln
- 83 Arnold Poplar Ln
- 1277 4th Ave
- 1257 4th Ave
- 120 Mt Moriah Rd
- 85 Parks Mill Rd
- 00 Atlanta Hwy
- 101 Lakeview Dr
- 127 Springbrook Dr
- 1127 Bradford Park Dr
- 133 Springbrook Dr
- 102 Mount Moriah Rd
- 1143 Bradford Park Dr
- Cosmos Plan at Kingston Cove
- 3015 Gorman Dr
- 93 Little Magnolia Ln
- 78 Mount Moriah Rd Unit 3A
- 180 Parks Mill Rd
- 114 Auburn Run Ln
- 389 Auburn Valley Way
- 25 S Auburn Landing Place
- 96 Auburn Gate Ln
- 116 S Auburn Landing Place
- 300 Auburn Valley Way
- 343 Auburn Valley Way
- 117 Auburn Gate Ln
- 1630 Branthaven Ln
- 98 Auburn Valley Way
- 114 Auburn Valley Way
- 213 Auburn Valley Way
- 207 Mount Moriah Rd
- 4029 Brookmont Way
- 203 Mount Moriah Rd
- 2036 Westfall Way
- 1813 Westfall Landing
