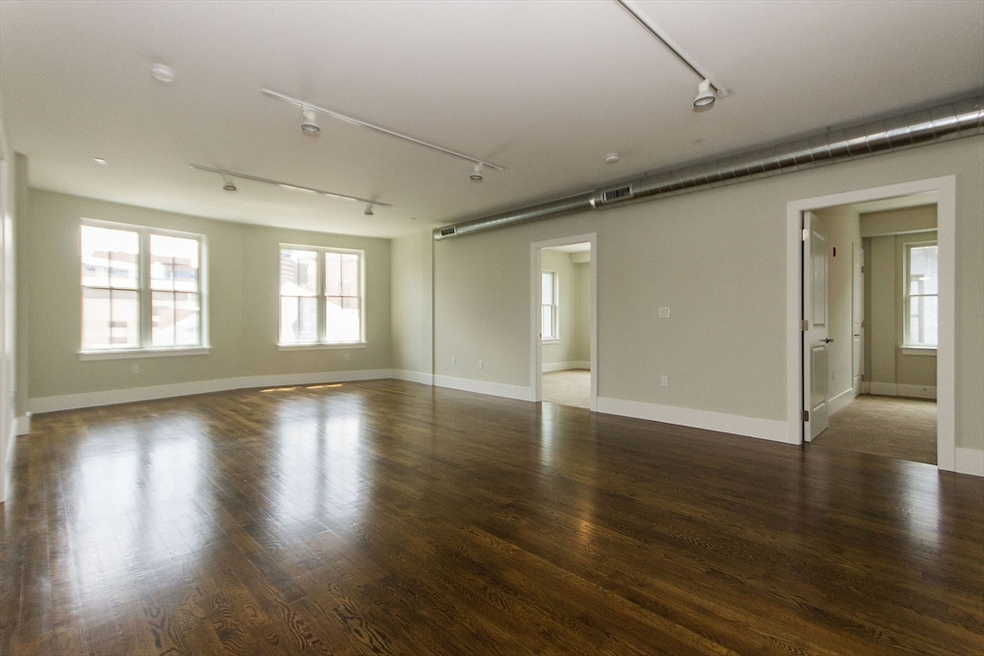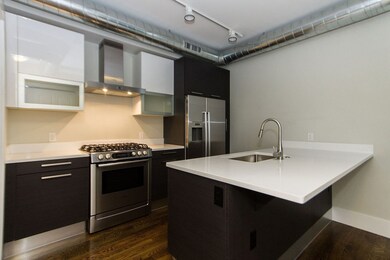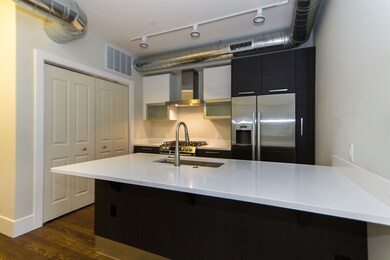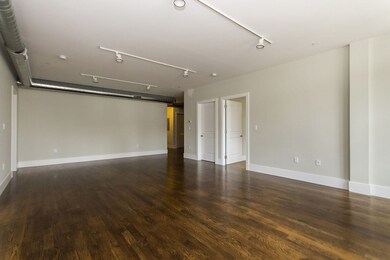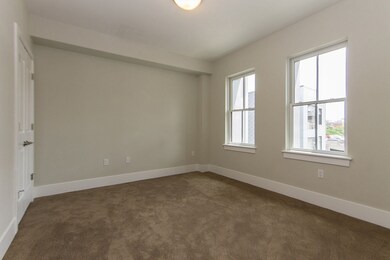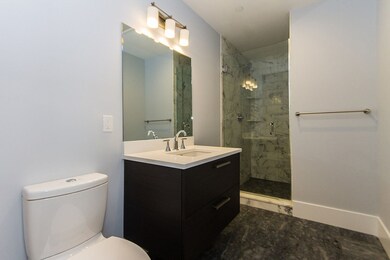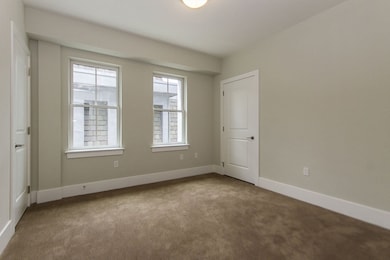10 St George St Unit 406 Boston, MA 02118
South End NeighborhoodHighlights
- Marina
- City View
- Open Floorplan
- Medical Services
- 11,101 Sq Ft lot
- 2-minute walk to Blackstone Square
About This Home
Condo quality apartments in the charming, sought after, South End. This 3 bedroom 2 full bathroom unit includes solid oak floors, 9 foot ceilings, breakfast bar, central HVAC and comes with an in-unit washer/dryer. Elegant modernly designed kitchen with clean lines and is composed of Bosch appliances, quartz counter tops, Italian cabinets, and spice rack drawers. Bathrooms contain Turkish marble, granite vanities, and oversized rainbow shower heads. Silver T line around the corner, Foodies (grocery store) is less than a 5 minute walk away, and major highways are seconds away by car. Pets Negotiable. Parking $300/mo. Available Now!
Property Details
Home Type
- Multi-Family
Year Built
- Built in 2014
Lot Details
- 0.25 Acre Lot
- Landscaped Professionally
Home Design
- Apartment
- Entry on the 4th floor
Interior Spaces
- 1,399 Sq Ft Home
- 1-Story Property
- Open Floorplan
- Dining Area
- City Views
- Intercom
Kitchen
- Breakfast Bar
- Range
- Freezer
- Dishwasher
- Kitchen Island
- Solid Surface Countertops
- Disposal
Flooring
- Wood
- Wall to Wall Carpet
- Ceramic Tile
Bedrooms and Bathrooms
- 3 Bedrooms
- 2 Full Bathrooms
Laundry
- Laundry closet
- Dryer
- Washer
Location
- Property is near public transit
- Property is near schools
Schools
- Joseph J Hurley Elementary School
- O'bryant High School
Utilities
- Cooling Available
- Forced Air Heating System
- Heating System Uses Natural Gas
- Individual Controls for Heating
- Cable TV Available
Listing and Financial Details
- Security Deposit $1,000
- Property Available on 7/1/25
- Rent includes water, sewer, trash collection, snow removal, gardener, parking
Community Details
Overview
- No Home Owners Association
Amenities
- Medical Services
- Shops
- Coin Laundry
Recreation
- Marina
- Tennis Courts
- Park
- Jogging Path
Pet Policy
- Call for details about the types of pets allowed
Map
Source: MLS Property Information Network (MLS PIN)
MLS Number: 73384301
- 771 Harrison Ave Unit 6G
- 771 Harrison Ave Unit PH612
- 771 Harrison Ave Unit 9G
- 43 W Newton St Unit 1-10
- 2 Cumston St
- 28 Worcester Square Unit 4
- 34 Worcester Square Unit 2
- 1666 Washington St Unit 2
- 595 Albany St Unit 502
- 595 Albany St Unit PH
- 595 Albany St Unit 401
- 595 Albany St Unit 201
- 21 Worcester Square Unit 2
- 379 Shawmut Ave
- 19 Worcester Square Unit 1
- 377 Shawmut Ave
- 1 Worcester Square Unit 4
- 41 Worcester Square Unit 7
- 41 Worcester Square Unit 5
- 41 Worcester Square Unit 4
- 10 St George St Unit 602
- 11 Saint George St Unit 406
- 725 Harrison Ave
- 725 Harrison Ave
- 725 Harrison Ave
- 34 E Newton St Unit 2
- 34 E Newton St Unit 3
- 45 E Newton St Unit FL1-ID467
- 45 E Newton St
- 700 Harrison Ave Unit PS-24
- 700 Harrison Ave Unit 404
- 70 E Brookline St Unit 1
- 771 Harrison Ave Unit 206
- 771 Harrison Ave Unit G8
- 761 Harrison Ave Unit 409
- 89 E Brookline St Unit 4
- 89 E Brookline St
- 89 E Brookline St Unit uni4 2-bed
- 86 E Brookline St Unit 3
- 91 E Brookline St Unit 1
