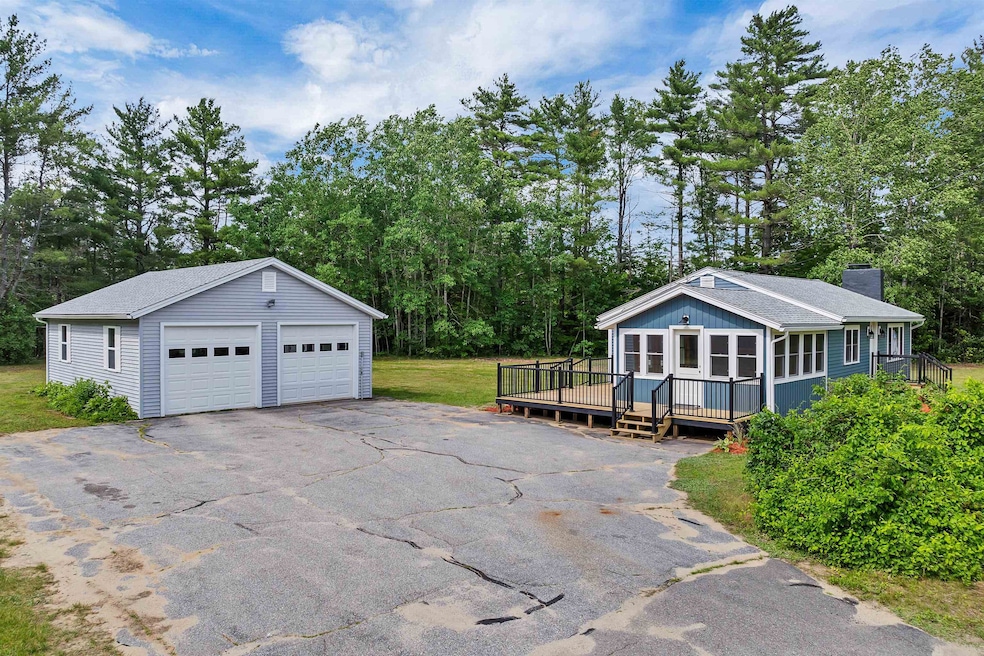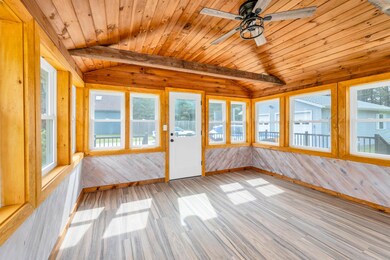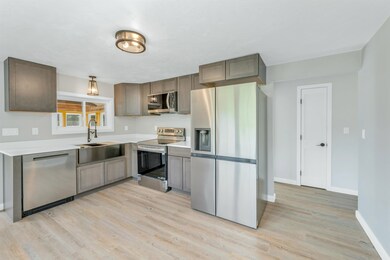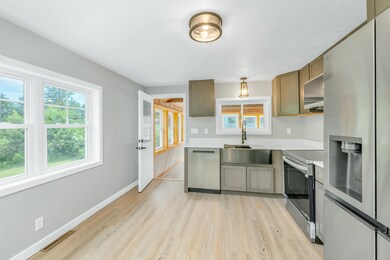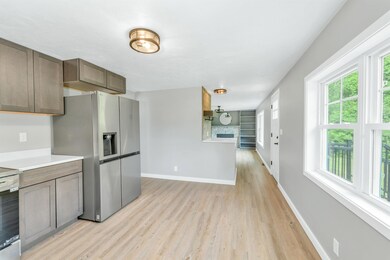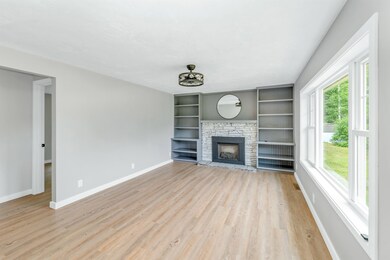
10 Stevens Rd Wilmot, NH 03287
Highlights
- Ski Accessible
- Recreation Room
- Porch
- Pond
- Den
- Forced Air Heating System
About This Home
As of July 2025WILMOT, NH- This freshly flipped 2-bedroom, 1-bath home offers the perfect blend of modern style and functional living. Renovated from top to bottom in 2025, every detail has been thoughtfully updated—making this home truly move-in ready.
Inside, you'll find a bright and open layout, with all-new finishes throughout. The main level features two cozy bedrooms and a full bathroom, while a bonus room in the basement adds flexible space for a home office, guest room, or play area. The basement also includes a convenient walk-out bulkhead, perfect for storage or future workshop potential.
Step outside to enjoy your brand-new oversized deck, ideal for entertaining or relaxing in the sun. The large, level backyard offers endless possibilities—garden, fire pit, or just room to roam. A two-car detached garage adds extra storage and convenience.
Located in a great commuter spot and just a short drive to Ragged Mountain, this home makes a perfect year-round residence, vacation getaway, or investment opportunity. OPEN HOUSE SAT (6/21) FROM 11am-1pm!
Last Agent to Sell the Property
RE/MAX Innovative Bayside Brokerage Email: shelbyreesecole1@gmail.com License #081479 Listed on: 06/20/2025

Home Details
Home Type
- Single Family
Est. Annual Taxes
- $4,935
Year Built
- Built in 1969
Lot Details
- 0.7 Acre Lot
- Property fronts a private road
Parking
- 2 Car Garage
- Driveway
Home Design
- Concrete Foundation
- Vinyl Siding
Interior Spaces
- Property has 1 Level
- Den
- Recreation Room
- Walk-Out Basement
- Dishwasher
Bedrooms and Bathrooms
- 2 Bedrooms
- 1 Full Bathroom
Outdoor Features
- Pond
- Porch
Schools
- Kearsarge Elementary New London
- Kearsarge Regional Middle Sch
- Kearsarge Regional High School
Utilities
- Forced Air Heating System
- Private Water Source
- Dug Well
- Septic Design Available
- Leach Field
Community Details
- Ski Accessible
Listing and Financial Details
- Tax Block 71
- Assessor Parcel Number 16
Similar Homes in Wilmot, NH
Home Values in the Area
Average Home Value in this Area
Property History
| Date | Event | Price | Change | Sq Ft Price |
|---|---|---|---|---|
| 07/22/2025 07/22/25 | Sold | $450,000 | 0.0% | $425 / Sq Ft |
| 06/20/2025 06/20/25 | For Sale | $449,900 | +199.9% | $424 / Sq Ft |
| 03/24/2025 03/24/25 | Sold | $150,000 | -- | $150 / Sq Ft |
Tax History Compared to Growth
Agents Affiliated with this Home
-
Shelby Cole

Seller's Agent in 2025
Shelby Cole
RE/MAX Innovative Bayside
(603) 455-6788
1 in this area
8 Total Sales
-
David Orlick

Seller's Agent in 2025
David Orlick
Keller Williams Realty-Metropolitan
(603) 724-7237
1 in this area
90 Total Sales
-
Andrew Phinney

Buyer's Agent in 2025
Andrew Phinney
Keller Williams Realty-Metropolitan
(603) 568-8936
1 in this area
87 Total Sales
Map
Source: PrimeMLS
MLS Number: 5047625
APN: WLMT M:00016 L:000071 S:000000
- 150 Kinsman Hwy
- 0 Blueberry Hill Rd
- 0 Kinsman Rd Unit 5040841
- 296 Slab City Rd
- 12 Prescott Hill Rd
- 00 Riddle Hill Rd
- 51 Barney Hill Rd
- 408 Hardy Hill Rd
- 165 Kilton Pond Rd
- 0 Bullock's Crossing Unit 5027647
- Lot 7 Nh Route 4a
- 0 Beard Ln Unit 5050411
- Lot 1 Nh Route 4a
- Lot 3 Nh Route 4a
- 21 Northwood Estates
- 0 Turnpike Rd
- 25 Wild Meadow Rd
- 437 Oak Hill Rd
- 0 Tunnel Rd
- 54 Brook Rd
