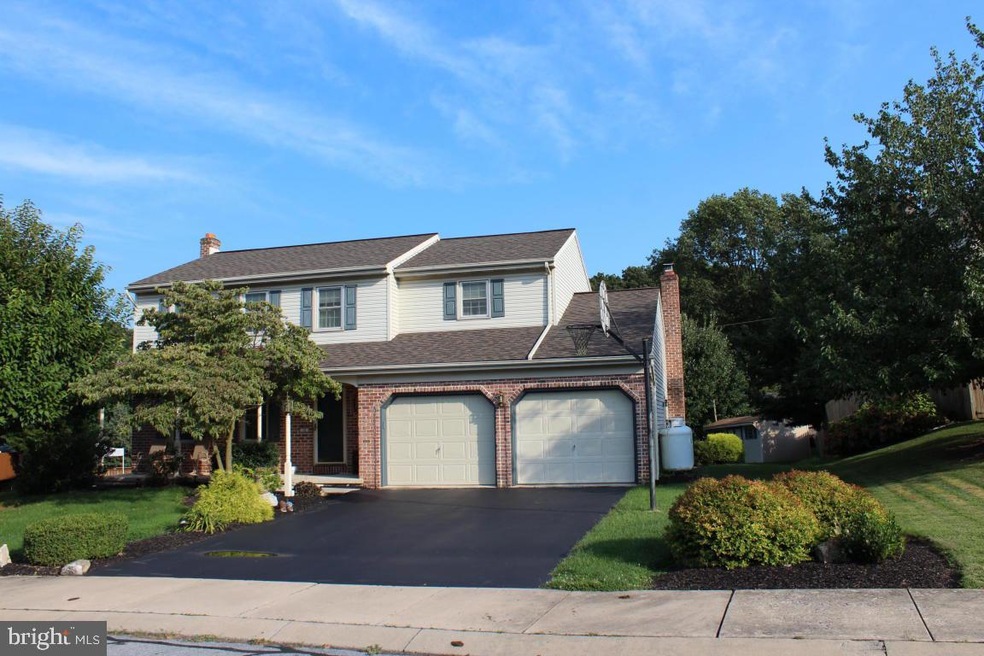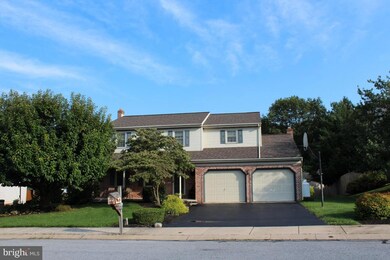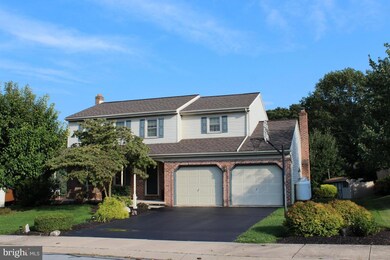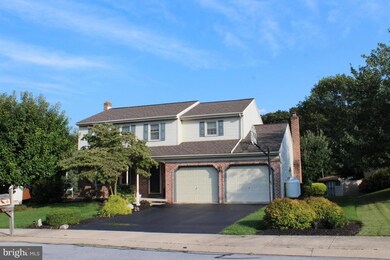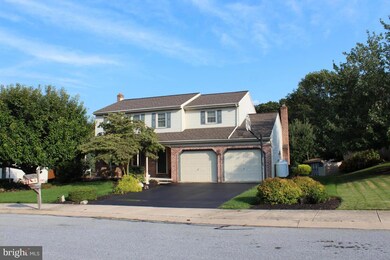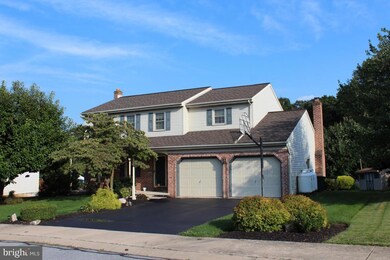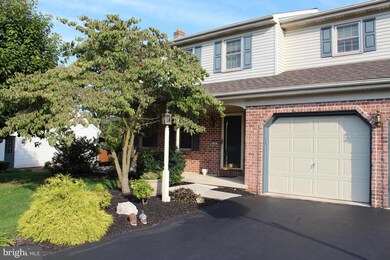
10 Stoneridge Cir Ephrata, PA 17522
Highlights
- Deck
- Wood Flooring
- 1 Fireplace
- Traditional Architecture
- Attic
- Great Room
About This Home
As of November 2018GORGEOUS 2-STORY WITH UPGRADES AND SERENITY*BRIGHT OPEN FLR PLAN*HUGE CHIEF'S KITCHEN WITH CUSTOM CABINETRY, 8 FT ISLAND W/ INSET 5 BURNER GAS STOVE AND SLIDE OUT FAN/VENTILATOR, SS APPLIANCES W/CUSTOM REFRIGERATOR* SUNKEN LR W/ GAS FIREPLACE* NEW ROOF 7/2013*SOME HW FLRS*FINISHED LL W/ WALKOUT AND ROUGH IN FOR FIREPLACE* HUGE 20x22 TREATED DECK*LARGE OUTDOOR SPACE FOR ENTERTAINING OR PLAYING*
Last Agent to Sell the Property
Berkshire Hathaway HomeServices Homesale Realty License #RS287964 Listed on: 12/01/2013

Home Details
Home Type
- Single Family
Est. Annual Taxes
- $4,105
Year Built
- Built in 1990
Lot Details
- 0.3 Acre Lot
Home Design
- Traditional Architecture
- Brick Exterior Construction
- Poured Concrete
- Shingle Roof
- Composition Roof
- Vinyl Siding
- Stick Built Home
Interior Spaces
- Property has 2 Levels
- Built-In Features
- Ceiling Fan
- 1 Fireplace
- Insulated Windows
- Window Treatments
- Great Room
- Family Room
- Living Room
- Formal Dining Room
- Wood Flooring
- Fire and Smoke Detector
- Attic
Kitchen
- Eat-In Kitchen
- <<builtInOvenToken>>
- Gas Oven or Range
- <<builtInMicrowave>>
- Dishwasher
- Kitchen Island
Bedrooms and Bathrooms
- 4 Bedrooms
- En-Suite Primary Bedroom
Laundry
- Laundry Room
- Dryer
- Washer
Finished Basement
- Walk-Out Basement
- Basement Fills Entire Space Under The House
- Exterior Basement Entry
- Sump Pump
Parking
- 4 Car Garage
- Off-Street Parking
Outdoor Features
- Deck
- Shed
- Porch
Schools
- Ephrata Middle School
- Ephrata High School
Utilities
- Central Air
- Heating System Uses Gas
- Heat Pump System
- Programmable Thermostat
- 200+ Amp Service
- Electric Water Heater
- Cable TV Available
Community Details
- No Home Owners Association
- Eastbrooke Subdivision
Listing and Financial Details
- Assessor Parcel Number 2607418900000
Ownership History
Purchase Details
Home Financials for this Owner
Home Financials are based on the most recent Mortgage that was taken out on this home.Purchase Details
Home Financials for this Owner
Home Financials are based on the most recent Mortgage that was taken out on this home.Purchase Details
Home Financials for this Owner
Home Financials are based on the most recent Mortgage that was taken out on this home.Similar Homes in Ephrata, PA
Home Values in the Area
Average Home Value in this Area
Purchase History
| Date | Type | Sale Price | Title Company |
|---|---|---|---|
| Deed | $264,900 | None Available | |
| Deed | $259,900 | None Available | |
| Deed | $228,900 | -- |
Mortgage History
| Date | Status | Loan Amount | Loan Type |
|---|---|---|---|
| Open | $70,000 | Credit Line Revolving | |
| Open | $275,695 | VA | |
| Closed | $270,595 | VA | |
| Previous Owner | $233,900 | New Conventional | |
| Previous Owner | $150,000 | Unknown | |
| Previous Owner | $79,000 | Unknown | |
| Previous Owner | $50,000 | Unknown | |
| Previous Owner | $105,000 | Unknown | |
| Previous Owner | $75,000 | Unknown | |
| Previous Owner | $157,000 | Unknown | |
| Previous Owner | $45,500 | Unknown | |
| Previous Owner | $7,800 | Unknown |
Property History
| Date | Event | Price | Change | Sq Ft Price |
|---|---|---|---|---|
| 11/16/2018 11/16/18 | Sold | $264,900 | 0.0% | $136 / Sq Ft |
| 10/08/2018 10/08/18 | Pending | -- | -- | -- |
| 09/21/2018 09/21/18 | For Sale | $264,900 | +1.9% | $136 / Sq Ft |
| 04/30/2014 04/30/14 | Sold | $259,900 | 0.0% | $99 / Sq Ft |
| 03/06/2014 03/06/14 | Pending | -- | -- | -- |
| 12/01/2013 12/01/13 | For Sale | $259,900 | -- | $99 / Sq Ft |
Tax History Compared to Growth
Tax History
| Year | Tax Paid | Tax Assessment Tax Assessment Total Assessment is a certain percentage of the fair market value that is determined by local assessors to be the total taxable value of land and additions on the property. | Land | Improvement |
|---|---|---|---|---|
| 2024 | $5,163 | $215,300 | $55,800 | $159,500 |
| 2023 | $5,036 | $215,300 | $55,800 | $159,500 |
| 2022 | $4,821 | $215,300 | $55,800 | $159,500 |
| 2021 | $4,720 | $215,300 | $55,800 | $159,500 |
| 2020 | $4,720 | $215,300 | $55,800 | $159,500 |
| 2019 | $4,656 | $215,300 | $55,800 | $159,500 |
| 2018 | $3,522 | $215,300 | $55,800 | $159,500 |
| 2017 | $4,277 | $161,600 | $32,600 | $129,000 |
| 2016 | $4,243 | $161,600 | $32,600 | $129,000 |
| 2015 | $938 | $161,600 | $32,600 | $129,000 |
| 2014 | $3,040 | $161,600 | $32,600 | $129,000 |
Agents Affiliated with this Home
-
Craig Hartranft

Seller's Agent in 2018
Craig Hartranft
Berkshire Hathaway HomeServices Homesale Realty
(717) 560-5051
940 Total Sales
-
Keith Shaub

Seller Co-Listing Agent in 2018
Keith Shaub
Berkshire Hathaway HomeServices Homesale Realty
(717) 278-3887
219 Total Sales
-
Kristen Clark

Buyer's Agent in 2018
Kristen Clark
VRA Realty
(484) 883-8736
45 Total Sales
-
Ken Kirchoff

Seller's Agent in 2014
Ken Kirchoff
Berkshire Hathaway HomeServices Homesale Realty
(717) 333-4865
76 Total Sales
Map
Source: Bright MLS
MLS Number: 1003484129
APN: 260-74189-0-0000
- 891 N Maple St
- 224 Linda Terrace
- 216 Linda Terrace
- 68 E Mohler Church Rd
- 13 Green Lawn Dr
- 456 Lincoln Ave
- 24 Autumn Blaze Way
- 331 Spring Garden St
- 0 Walnut St Unit PALA2073218
- 88 Ridge Ave
- 400 E Main St
- 479 Church Ave
- 151 Valley View Dr
- 207 E Main St
- 572 Cloverbrook Dr
- 729 E Main St
- 40 Wabash Rd
- 308 Lake St
- 306 W Main St
- 212 Penn Ave
