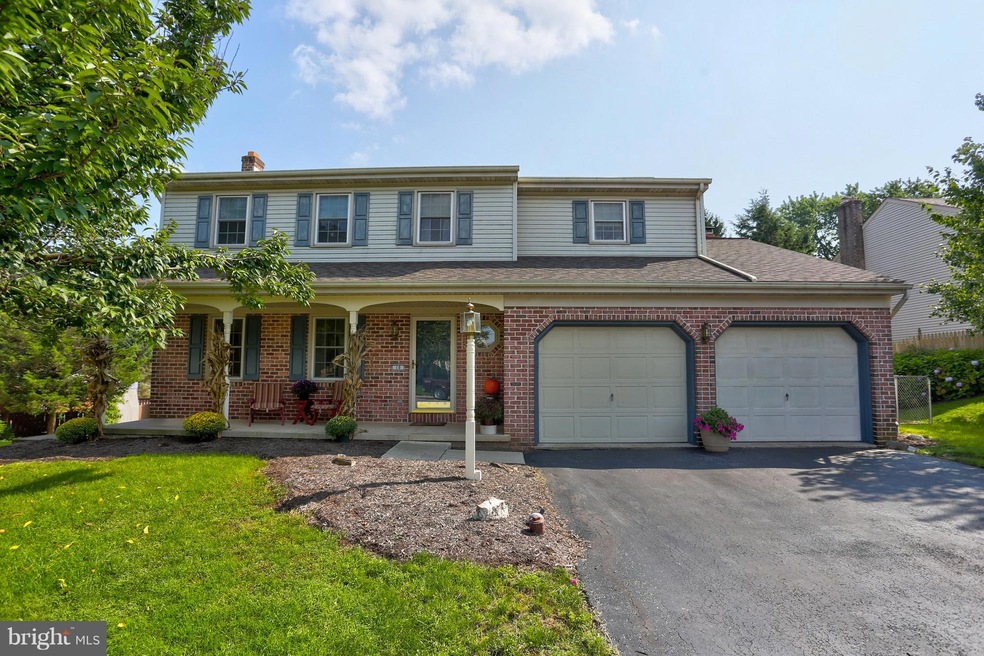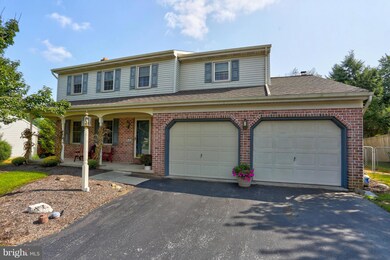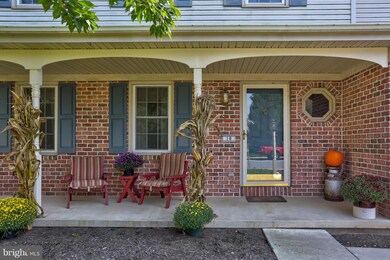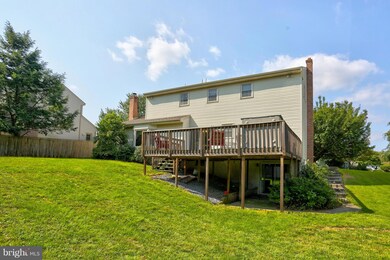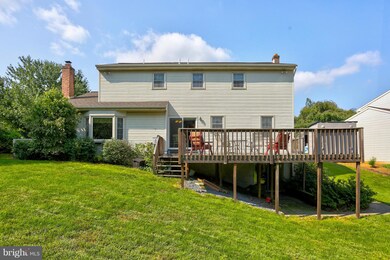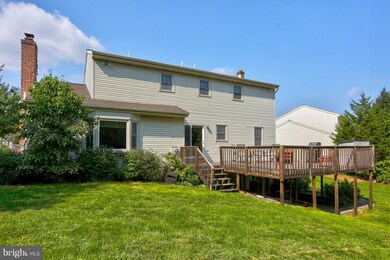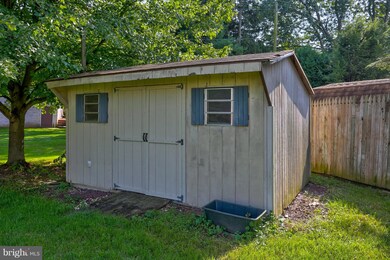
10 Stoneridge Cir Ephrata, PA 17522
Highlights
- Bay View
- Deck
- Attic
- Colonial Architecture
- Wood Flooring
- No HOA
About This Home
As of November 20184 bedroom, 2.5 bath home on private cul-de-sac in Ephrata s Eastbrooke development. Home features upgraded kitchen with propane cooktop, loads of cabinets space and stainless steel appliances, master suite with walk in closet and finished daylight basement. Large deck leads to spacious backyard with shed. Additional highlights include front porch, 2 car garage, plenty or storage and convenient location with easy access to route 222 and shopping.
Last Agent to Sell the Property
Berkshire Hathaway HomeServices Homesale Realty License #RS178558L Listed on: 09/21/2018

Home Details
Home Type
- Single Family
Est. Annual Taxes
- $4,656
Year Built
- Built in 1990
Lot Details
- 0.3 Acre Lot
- Cul-De-Sac
- Level Lot
- Back Yard
Parking
- 2 Car Attached Garage
- Front Facing Garage
Home Design
- Colonial Architecture
- Frame Construction
- Composition Roof
- Vinyl Siding
Interior Spaces
- 1,948 Sq Ft Home
- Property has 2 Levels
- Ceiling Fan
- Gas Fireplace
- Family Room Off Kitchen
- Formal Dining Room
- Bay Views
- Laundry on lower level
- Attic
Kitchen
- Breakfast Area or Nook
- <<builtInOvenToken>>
- Cooktop<<rangeHoodToken>>
- <<builtInMicrowave>>
- Dishwasher
- Kitchen Island
- Disposal
Flooring
- Wood
- Carpet
- Vinyl
Bedrooms and Bathrooms
- 4 Bedrooms
- En-Suite Bathroom
Basement
- Walk-Out Basement
- Exterior Basement Entry
- Natural lighting in basement
Outdoor Features
- Deck
- Shed
- Porch
Utilities
- Central Air
- Heat Pump System
- 200+ Amp Service
- Electric Water Heater
- Cable TV Available
Community Details
- No Home Owners Association
- Eastbrooke Subdivision
Listing and Financial Details
- Assessor Parcel Number 260-74189-0-0000
Ownership History
Purchase Details
Home Financials for this Owner
Home Financials are based on the most recent Mortgage that was taken out on this home.Purchase Details
Home Financials for this Owner
Home Financials are based on the most recent Mortgage that was taken out on this home.Purchase Details
Home Financials for this Owner
Home Financials are based on the most recent Mortgage that was taken out on this home.Similar Homes in Ephrata, PA
Home Values in the Area
Average Home Value in this Area
Purchase History
| Date | Type | Sale Price | Title Company |
|---|---|---|---|
| Deed | $264,900 | None Available | |
| Deed | $259,900 | None Available | |
| Deed | $228,900 | -- |
Mortgage History
| Date | Status | Loan Amount | Loan Type |
|---|---|---|---|
| Open | $70,000 | Credit Line Revolving | |
| Open | $275,695 | VA | |
| Closed | $270,595 | VA | |
| Previous Owner | $233,900 | New Conventional | |
| Previous Owner | $150,000 | Unknown | |
| Previous Owner | $79,000 | Unknown | |
| Previous Owner | $50,000 | Unknown | |
| Previous Owner | $105,000 | Unknown | |
| Previous Owner | $75,000 | Unknown | |
| Previous Owner | $157,000 | Unknown | |
| Previous Owner | $45,500 | Unknown | |
| Previous Owner | $7,800 | Unknown |
Property History
| Date | Event | Price | Change | Sq Ft Price |
|---|---|---|---|---|
| 11/16/2018 11/16/18 | Sold | $264,900 | 0.0% | $136 / Sq Ft |
| 10/08/2018 10/08/18 | Pending | -- | -- | -- |
| 09/21/2018 09/21/18 | For Sale | $264,900 | +1.9% | $136 / Sq Ft |
| 04/30/2014 04/30/14 | Sold | $259,900 | 0.0% | $99 / Sq Ft |
| 03/06/2014 03/06/14 | Pending | -- | -- | -- |
| 12/01/2013 12/01/13 | For Sale | $259,900 | -- | $99 / Sq Ft |
Tax History Compared to Growth
Tax History
| Year | Tax Paid | Tax Assessment Tax Assessment Total Assessment is a certain percentage of the fair market value that is determined by local assessors to be the total taxable value of land and additions on the property. | Land | Improvement |
|---|---|---|---|---|
| 2024 | $5,163 | $215,300 | $55,800 | $159,500 |
| 2023 | $5,036 | $215,300 | $55,800 | $159,500 |
| 2022 | $4,821 | $215,300 | $55,800 | $159,500 |
| 2021 | $4,720 | $215,300 | $55,800 | $159,500 |
| 2020 | $4,720 | $215,300 | $55,800 | $159,500 |
| 2019 | $4,656 | $215,300 | $55,800 | $159,500 |
| 2018 | $3,522 | $215,300 | $55,800 | $159,500 |
| 2017 | $4,277 | $161,600 | $32,600 | $129,000 |
| 2016 | $4,243 | $161,600 | $32,600 | $129,000 |
| 2015 | $938 | $161,600 | $32,600 | $129,000 |
| 2014 | $3,040 | $161,600 | $32,600 | $129,000 |
Agents Affiliated with this Home
-
Craig Hartranft

Seller's Agent in 2018
Craig Hartranft
Berkshire Hathaway HomeServices Homesale Realty
(717) 560-5051
940 Total Sales
-
Keith Shaub

Seller Co-Listing Agent in 2018
Keith Shaub
Berkshire Hathaway HomeServices Homesale Realty
(717) 278-3887
219 Total Sales
-
Kristen Clark

Buyer's Agent in 2018
Kristen Clark
VRA Realty
(484) 883-8736
45 Total Sales
-
Ken Kirchoff

Seller's Agent in 2014
Ken Kirchoff
Berkshire Hathaway HomeServices Homesale Realty
(717) 333-4865
76 Total Sales
Map
Source: Bright MLS
MLS Number: 1006026640
APN: 260-74189-0-0000
- 891 N Maple St
- 224 Linda Terrace
- 216 Linda Terrace
- 68 E Mohler Church Rd
- 13 Green Lawn Dr
- 456 Lincoln Ave
- 24 Autumn Blaze Way
- 331 Spring Garden St
- 0 Walnut St Unit PALA2073218
- 88 Ridge Ave
- 400 E Main St
- 479 Church Ave
- 151 Valley View Dr
- 207 E Main St
- 572 Cloverbrook Dr
- 729 E Main St
- 40 Wabash Rd
- 308 Lake St
- 306 W Main St
- 212 Penn Ave
