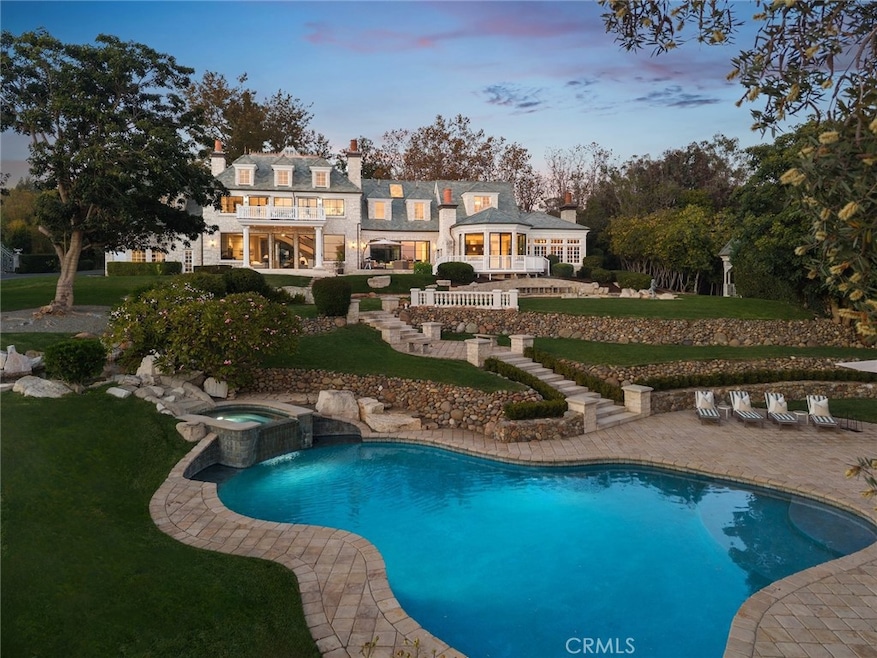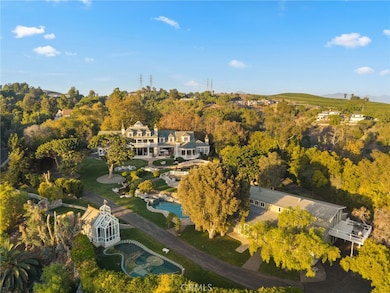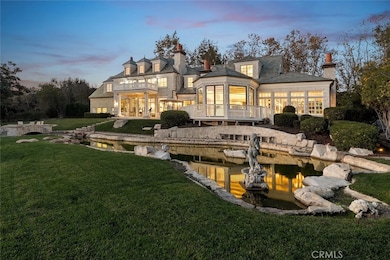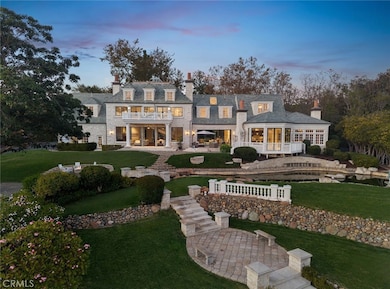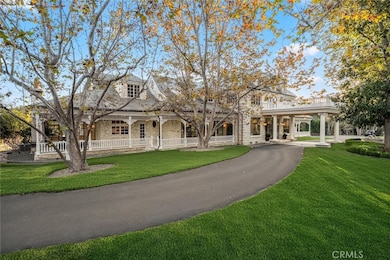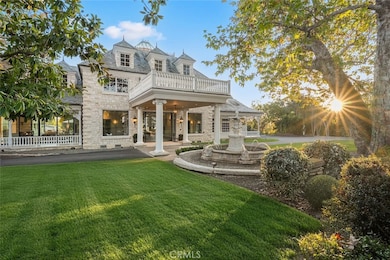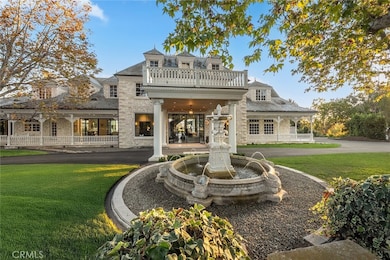10 Strawberry Ln San Juan Capistrano, CA 92675
Estimated payment $57,601/month
Highlights
- Hot Property
- Ocean View
- Barn
- Harold Ambuehl Elementary School Rated A-
- Detached Guest House
- Koi Pond
About This Home
Experience the pinnacle of Southern California luxury at this extraordinary rolling coastal hills estate of San Juan Capistrano, quietly set on nearly 4 ultra-private acres with ocean views. Reimagined with more than $4M in recent enhancements, this gated compound is a rare sanctuary—grand in scale yet warm in character—designed for elevated living, world-class entertaining & generational legacy. The property also allows equestrian use (up to 4 horses) & direct access to horse trails. The private drive introduces an architectural masterpiece anchored by a stunning 9,166 SF main residence & complemented by a beautifully appointed 5,751 SF guest house. Together, the estate offers 7 bedrooms, 7 baths, multiple indoor/outdoor living spaces & a 1,300 SF subterranean flex level ready for a future wine vault, theater, golf simulator, or wellness lounge. Additionally there is a separate chapel/private gym. Inside the main house, a dramatic 3-story foyer sets the tone with an elegant floating staircase, skylight, and illuminated art niches. Imported stonework, artisan accents & 5 fireplaces elevate the home’s timeless European influence, while a spectacular chef’s kitchen blends beauty & function with Pedini Italian cabinetry, slab marble surfaces & Miele, Wolf, & Sub-Zero appliances. Formal dining and living spaces exude luxury; relaxed gatherings thrive in the lounge with bar, wine/champagne wall & estate view breakfast nook.
The primary suite is a private retreat with a view terrace, stone fireplace, and spa-level bath wrapped in marble—complete with steam shower, soaking tub, & custom dressing room. The second house lives like another residence with its own great room, office, game lounge, 3 bedrooms, 2 baths, A/C, & dual view decks; ideal for multigenerational living or VIP guests.
The grounds are simply breathtaking. Panoramic canyon & ocean views unfold across acres of terraced lawns, orchards & olive groves. A 33,000-gallon koi-filled lake, meandering stream & perimeter walking trail bring nature to your doorstep. Resort-style amenities include a pool & spa, outdoor firepit, BBQ pavilion with TV, multiple loggias & terraces, private gym/chapel & parking for 50+ vehicles arranged around the circular motor court.
Minutes from Dana Point Harbor, beaches, equestrian facilities & elite schools, 10 Strawberry Ln is one of Orange County’s most significant residential offerings, delivering an unmatched estate lifestyle of privacy, beauty & distinction.
Listing Agent
Legacy 15 Real Estate Brokers Brokerage Phone: 949-257-9480 License #01415935 Listed on: 11/08/2025
Co-Listing Agent
The Oppenheim Group Brokerage Phone: 949-257-9480 License #01863254
Home Details
Home Type
- Single Family
Est. Annual Taxes
- $57,819
Year Built
- Built in 1976 | Remodeled
Lot Details
- 3.8 Acre Lot
- Home fronts a pond
- Property fronts a private road
- Wrought Iron Fence
- Gentle Sloping Lot
- Private Yard
- Back and Front Yard
Parking
- 3 Car Direct Access Garage
- 50 Open Parking Spaces
- Porte-Cochere
- Pull-through
- Parking Available
- Side Facing Garage
- Two Garage Doors
- Garage Door Opener
- Circular Driveway
- Automatic Gate
- Guest Parking
- RV Access or Parking
Property Views
- Ocean
- Panoramic
- City Lights
- Woods
- Peek-A-Boo
- Canyon
- Mountain
- Hills
- Valley
Home Design
- Custom Home
- French Architecture
- Entry on the 1st floor
- Turnkey
- Slab Foundation
- Slate Roof
- Stone Siding
- Pre-Cast Concrete Construction
Interior Spaces
- 14,917 Sq Ft Home
- 2-Story Property
- Wet Bar
- Wired For Sound
- Wired For Data
- Built-In Features
- Dry Bar
- Crown Molding
- Beamed Ceilings
- Coffered Ceiling
- Tray Ceiling
- Cathedral Ceiling
- Ceiling Fan
- Skylights
- Recessed Lighting
- Wood Burning Fireplace
- Raised Hearth
- Fireplace Features Masonry
- Double Pane Windows
- ENERGY STAR Qualified Windows
- Bay Window
- Double Door Entry
- French Doors
- Family Room with Fireplace
- Great Room with Fireplace
- Family Room Off Kitchen
- Living Room with Fireplace
- Living Room with Attached Deck
- Dining Room with Fireplace
- Formal Dining Room
- Den with Fireplace
- Recreation Room
- Loft
- Bonus Room
- Game Room
- Home Gym
- Attic Fan
- Unfinished Basement
Kitchen
- Updated Kitchen
- Breakfast Area or Nook
- Eat-In Kitchen
- Breakfast Bar
- Double Convection Oven
- Six Burner Stove
- Built-In Range
- Range Hood
- Warming Drawer
- Microwave
- Freezer
- Ice Maker
- Water Line To Refrigerator
- Dishwasher
- Wolf Appliances
- Kitchen Island
- Stone Countertops
- Pots and Pans Drawers
- Self-Closing Drawers and Cabinet Doors
- Disposal
- Fireplace in Kitchen
Flooring
- Wood
- Carpet
- Stone
Bedrooms and Bathrooms
- 7 Bedrooms | 3 Main Level Bedrooms
- Retreat
- Fireplace in Primary Bedroom
- Fireplace in Primary Bedroom Retreat
- Primary Bedroom Suite
- Double Master Bedroom
- Walk-In Closet
- Remodeled Bathroom
- Maid or Guest Quarters
- In-Law or Guest Suite
- Stone Bathroom Countertops
- Makeup or Vanity Space
- Dual Vanity Sinks in Primary Bathroom
- Private Water Closet
- Soaking Tub
- Bathtub with Shower
- Steam Shower
- Multiple Shower Heads
- Separate Shower
- Exhaust Fan In Bathroom
- Linen Closet In Bathroom
Laundry
- Laundry Room
- Washer and Gas Dryer Hookup
Home Security
- Home Security System
- Smart Home
- Carbon Monoxide Detectors
- Fire and Smoke Detector
- Fire Sprinkler System
Accessible Home Design
- Adaptable For Elevator
- More Than Two Accessible Exits
Pool
- In Ground Pool
- In Ground Spa
- Gas Heated Pool
- Saltwater Pool
Outdoor Features
- Balcony
- Covered Patio or Porch
- Koi Pond
- Outdoor Fireplace
- Terrace
- Fire Pit
- Exterior Lighting
- Gazebo
- Separate Outdoor Workshop
- Outdoor Storage
- Outbuilding
- Outdoor Grill
Additional Homes
- Two Homes on a Lot
- Detached Guest House
- Fireplace in Guest House
Schools
- Ambuehl Elementary School
- Marco Forester Middle School
- Capistrano Valley High School
Farming
- Barn
Utilities
- Two cooling system units
- Whole House Fan
- Forced Air Heating and Cooling System
- Natural Gas Connected
- Water Heater
- Water Purifier
- Cable TV Available
Listing and Financial Details
- Tax Lot 10
- Tax Tract Number 23029
- Assessor Parcel Number 65017105
- Seller Considering Concessions
Community Details
Overview
- No Home Owners Association
- Strawberry Lane Subdivision
Recreation
- Horse Trails
- Hiking Trails
Additional Features
- Service Entrance
- Card or Code Access
Map
Home Values in the Area
Average Home Value in this Area
Tax History
| Year | Tax Paid | Tax Assessment Tax Assessment Total Assessment is a certain percentage of the fair market value that is determined by local assessors to be the total taxable value of land and additions on the property. | Land | Improvement |
|---|---|---|---|---|
| 2025 | $57,819 | $5,628,646 | $2,251,728 | $3,376,918 |
| 2024 | $57,819 | $5,518,281 | $2,207,577 | $3,310,704 |
| 2023 | $56,708 | $5,410,080 | $2,164,291 | $3,245,789 |
| 2022 | $54,657 | $5,304,000 | $2,121,853 | $3,182,147 |
| 2021 | $42,230 | $4,091,902 | $1,882,976 | $2,208,926 |
| 2020 | $41,784 | $4,049,945 | $1,863,668 | $2,186,277 |
| 2019 | $41,010 | $3,970,535 | $1,827,126 | $2,143,409 |
| 2018 | $40,273 | $3,892,682 | $1,791,300 | $2,101,382 |
| 2017 | $39,908 | $3,816,355 | $1,756,176 | $2,060,179 |
| 2016 | $39,173 | $3,741,525 | $1,721,741 | $2,019,784 |
| 2015 | $38,577 | $3,685,324 | $1,695,879 | $1,989,445 |
| 2014 | $37,898 | $3,613,134 | $1,662,659 | $1,950,475 |
Property History
| Date | Event | Price | List to Sale | Price per Sq Ft | Prior Sale |
|---|---|---|---|---|---|
| 11/08/2025 11/08/25 | For Sale | $9,995,000 | +92.2% | $670 / Sq Ft | |
| 03/15/2021 03/15/21 | Sold | $5,200,000 | -11.9% | $442 / Sq Ft | View Prior Sale |
| 10/25/2020 10/25/20 | Price Changed | $5,900,000 | -14.5% | $501 / Sq Ft | |
| 08/24/2020 08/24/20 | For Sale | $6,900,000 | -- | $586 / Sq Ft |
Purchase History
| Date | Type | Sale Price | Title Company |
|---|---|---|---|
| Deed | -- | Stewart Title Guaranty Company | |
| Grant Deed | -- | None Available | |
| Grant Deed | $5,200,000 | Lawyers Title | |
| Interfamily Deed Transfer | -- | None Available | |
| Interfamily Deed Transfer | -- | -- | |
| Interfamily Deed Transfer | -- | Lawyers Title Company | |
| Interfamily Deed Transfer | -- | Lawyers Title Company |
Mortgage History
| Date | Status | Loan Amount | Loan Type |
|---|---|---|---|
| Open | $4,800,000 | New Conventional | |
| Previous Owner | $1,000,000 | Purchase Money Mortgage |
Source: California Regional Multiple Listing Service (CRMLS)
MLS Number: OC25255279
APN: 650-171-05
- 31011 Via Cristal
- 27972 Golden Ridge Ln
- 27821 Golden Ridge Ln
- 30967 Steeplechase Dr
- 31192 Via Cordova
- 27591 Rolling Wood Ln
- 27703 Ortega Hwy Unit 127
- 27703 Ortega Hwy Unit 13
- 31321 Via Las Palmas
- 31062 Casa Grande Dr
- 27681 Paseo Esteban
- 30402 Marbella Vista
- 10 Gaucho Rd
- 28612 Paseo Zorro
- 4 Gaucho Rd
- 16 Fenix St
- 3 Planeo
- 90 Galan St
- 15 Pisano St
- 5 Diseno St
- 27748 Somerset Ln
- 6 Fenix St
- 70 Plaza Cuesta
- 28 Sky Ranch Rd
- 31 Garcilla Dr
- 1701 Gateway Place
- 15 Basilica Place
- 41 Ethereal St
- 30941 Paseo Camalu
- 31162 Via Santo Tomas
- 30747 Calle Chueca
- 31983 Paseo Bridal
- 32017 Paseo Rama
- 653 Longhorn Way
- 1200 Lasso Way Unit 105
- 28243 Via Del Mar
- 46 Hinterland Way
- 33 Craftsbury Place
- 6 Sablewood Cir Unit 171
- 20 Palladium Ln
