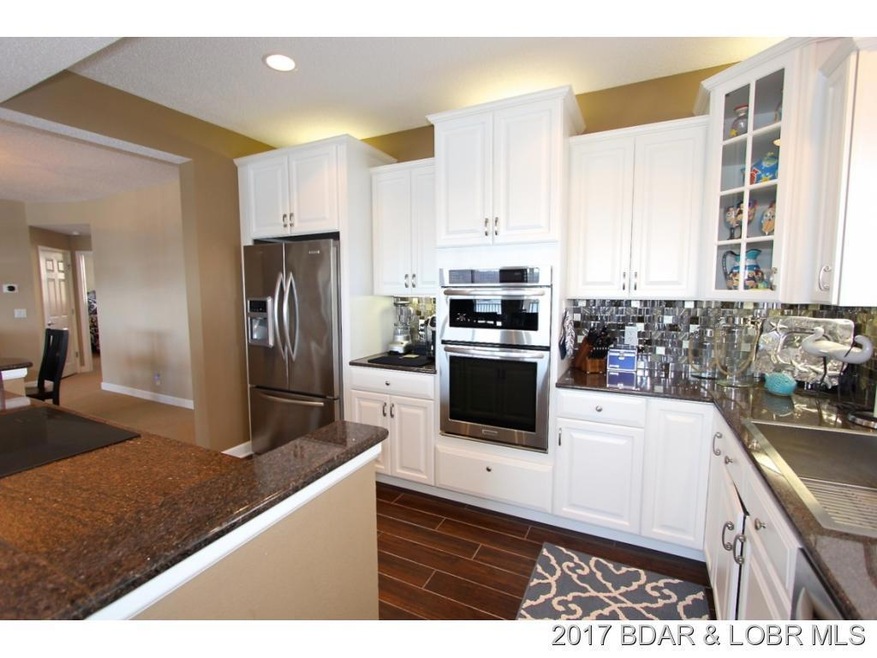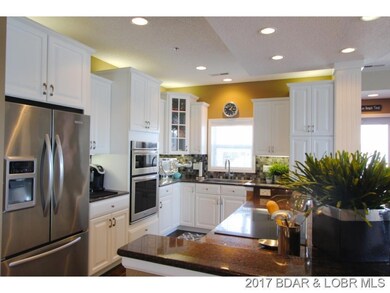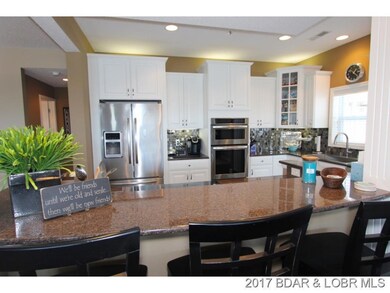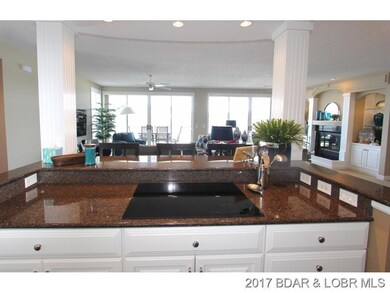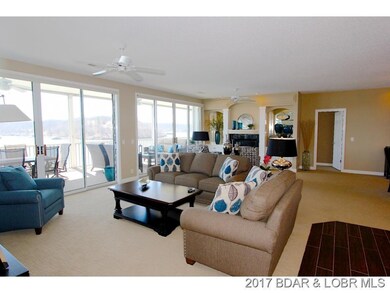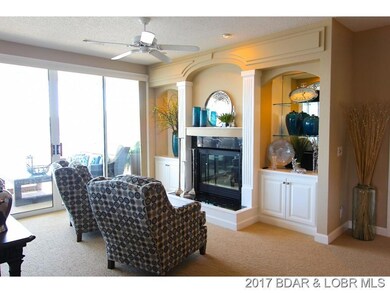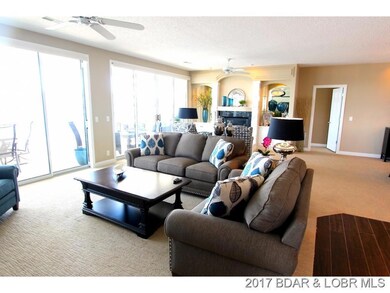
10 Summer Place Ct Unit 3A Camdenton, MO 65020
Highlights
- Lake Front
- Spa
- Clubhouse
- Boat Dock
- Property fronts a channel
- Deck
About This Home
As of May 2017No expense spared! This magnificent one of a kind condo is located in the highly sought after point building at Summer Place on the Lake. Totally updated and customized throughout, including new flooring, paint, appliances, lighting and much more. The luxurious master suite features a custom walk-in shower and built-in cabinetry. The kitchen is finished with granite, high-end appliances, and cabinetry. This unit overlooks the waterfront pool and comes with outstanding views for miles. 12 x 32 boat slip and garage included! Come take a look today and you will never want to leave! It just does not get any better than this!
Last Agent to Sell the Property
FRAN JOHNSON
RE/MAX Lake of the Ozarks License #2000170477 Listed on: 03/21/2017
Property Details
Home Type
- Condominium
Est. Annual Taxes
- $1,933
Year Built
- Built in 1999 | Remodeled
Lot Details
- Property fronts a channel
- Lake Front
- Home fronts a seawall
HOA Fees
- $440 Monthly HOA Fees
Interior Spaces
- 2,066 Sq Ft Home
- 1-Story Property
- Central Vacuum
- Ceiling Fan
- Gas Fireplace
- Tile Flooring
- Property Views
Kitchen
- <<OvenToken>>
- Cooktop<<rangeHoodToken>>
- <<microwave>>
- Dishwasher
- Built-In or Custom Kitchen Cabinets
- Disposal
Bedrooms and Bathrooms
- 3 Bedrooms
- Walk-In Closet
- 3 Full Bathrooms
- Walk-in Shower
Home Security
Parking
- Garage
- Driveway
- Open Parking
Accessible Home Design
- Low Threshold Shower
Outdoor Features
- Spa
- Cove
- Deck
- Covered patio or porch
Utilities
- Forced Air Heating and Cooling System
- Treatment Plant
- Water Softener is Owned
- Cable TV Available
Listing and Financial Details
- Exclusions: All furniture and personal items, washer/dryer are NOT available.
- Assessor Parcel Number 07300800004015102
Community Details
Overview
- Association fees include cable TV, dock reserve, ground maintenance, sewer, water, reserve fund, trash
- Summer Place Subdivision
Amenities
- Clubhouse
- Elevator
Recreation
- Boat Dock
- Tennis Courts
- Community Pool
Security
- Fire Sprinkler System
Ownership History
Purchase Details
Home Financials for this Owner
Home Financials are based on the most recent Mortgage that was taken out on this home.Similar Homes in Camdenton, MO
Home Values in the Area
Average Home Value in this Area
Purchase History
| Date | Type | Sale Price | Title Company |
|---|---|---|---|
| Deed | -- | -- |
Property History
| Date | Event | Price | Change | Sq Ft Price |
|---|---|---|---|---|
| 05/19/2017 05/19/17 | Sold | -- | -- | -- |
| 04/19/2017 04/19/17 | Pending | -- | -- | -- |
| 03/21/2017 03/21/17 | For Sale | $319,000 | +12.8% | $154 / Sq Ft |
| 07/11/2013 07/11/13 | Sold | -- | -- | -- |
| 06/11/2013 06/11/13 | Pending | -- | -- | -- |
| 05/29/2013 05/29/13 | For Sale | $282,900 | -- | $137 / Sq Ft |
Tax History Compared to Growth
Tax History
| Year | Tax Paid | Tax Assessment Tax Assessment Total Assessment is a certain percentage of the fair market value that is determined by local assessors to be the total taxable value of land and additions on the property. | Land | Improvement |
|---|---|---|---|---|
| 2024 | $1,904 | $42,360 | $0 | $0 |
| 2023 | $1,902 | $42,360 | $0 | $0 |
| 2022 | $1,867 | $42,360 | $0 | $0 |
| 2021 | $1,732 | $42,360 | $0 | $0 |
| 2020 | $1,743 | $42,360 | $0 | $0 |
| 2019 | $1,743 | $42,360 | $0 | $0 |
| 2018 | $1,746 | $42,360 | $0 | $0 |
| 2017 | $1,742 | $42,360 | $0 | $0 |
| 2016 | $1,704 | $42,360 | $0 | $0 |
| 2015 | $1,683 | $42,360 | $0 | $0 |
| 2014 | $1,705 | $42,360 | $0 | $0 |
| 2013 | -- | $42,360 | $0 | $0 |
Agents Affiliated with this Home
-
F
Seller's Agent in 2017
FRAN JOHNSON
RE/MAX
-
Terry Mathena

Buyer's Agent in 2017
Terry Mathena
RE/MAX
(573) 746-9289
39 in this area
64 Total Sales
Map
Source: Bagnell Dam Association of REALTORS®
MLS Number: 3121739
APN: 07-3.0-08.0-000.0-004-015.102
- 849 Summer Place Dr Unit 2B
- 881 Summer Place Dr Unit 3A
- 895 Summer Place Dr Unit 3A
- 52 Summer Place Ct Unit 4B
- 68 Summer Place Ct Unit 1A
- 704 Summer Place Dr Unit 2A
- 704 Summer Place Dr Unit 1A
- 712 Summer Place Dr Unit 3B
- 10 Summer Place Dr Unit 4A
- 700 Pershing Dr Unit 107
- 700 Pershing Dr Unit 201
- 700 Pershing Dr Unit 306
- 700 Pershing Dr Unit 202
- 700 Pershing Dr Unit 101
- 700 Pershing Dr Unit 404
- 748 Pershing Dr Unit 3A
- 748 Pershing Dr Unit 1C
- 748 Pershing Dr Unit 1 C
- 188 Bur Oaks Rd
- 553 Wading Bird Rd
