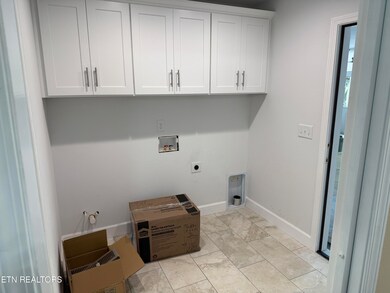
10 T Place Monterey, TN 38574
Estimated payment $3,117/month
Highlights
- Golf Course Community
- Clubhouse
- Creek On Lot
- View of Trees or Woods
- Deck
- Wooded Lot
About This Home
'' NEW CONSTRUCTION '' Located on a 1.2 Acre Wooded Creek lot. This is a 3BR/2BA + Sunroom 1818 sq.ft. home. It has a spacious Open Floor plan w/Stone Gas Log Fireplace in Living Room. Wood floors throughout, Tiled floors in bathrooms and laundry. Solid Wood Cabinetry, Granite tops on the Kitchen Counters, Breakfast Bar and Bathroom Vanities. Tiled shower in the Master Bath & Double Sinks. Trey Ceilings in Master BR. Stainless appliances in Kitchen incl. Microwave, Dishwasher, Gas Stove/Oven. Natural Gas Heat and 40 Gallon Gas Water Heater. Vaulted Ceilings in Great Room & 2nd BR. The Deck has Trex flooring. Natural Gas, City Water & High Speed Fiber Optic Internet Service (available.) Located in Cumberland Cove about a 15 min drive to Cookeville or Crossville where you have all amenities. Approximate Completion Date of May/June 2025.
Home Details
Home Type
- Single Family
Year Built
- Built in 2025 | Under Construction
Lot Details
- 1.2 Acre Lot
- Cul-De-Sac
- Level Lot
- Wooded Lot
HOA Fees
- $12 Monthly HOA Fees
Parking
- 2 Car Attached Garage
- Parking Available
- Garage Door Opener
Property Views
- Woods
- Countryside Views
- Forest
Home Design
- Traditional Architecture
- Brick Exterior Construction
- Vinyl Siding
Interior Spaces
- 1,818 Sq Ft Home
- Cathedral Ceiling
- Ceiling Fan
- Ventless Fireplace
- Gas Log Fireplace
- Stone Fireplace
- Vinyl Clad Windows
- Insulated Windows
- Combination Kitchen and Dining Room
- Sun or Florida Room
- Crawl Space
Kitchen
- Eat-In Kitchen
- Breakfast Bar
- Self-Cleaning Oven
- Gas Range
- Microwave
- Dishwasher
- Disposal
Flooring
- Wood
- Tile
Bedrooms and Bathrooms
- 3 Bedrooms
- Primary Bedroom on Main
- Split Bedroom Floorplan
- Walk-In Closet
- 2 Full Bathrooms
- Walk-in Shower
Laundry
- Laundry Room
- Washer and Dryer Hookup
Outdoor Features
- Creek On Lot
- Deck
Schools
- Pleasant Hill Elementary School
- Cumberland County High School
Utilities
- Zoned Heating and Cooling System
- Heating System Uses Natural Gas
- Septic Tank
- Internet Available
Listing and Financial Details
- Assessor Parcel Number 034 014.00
- Tax Block 26
Community Details
Overview
- Association fees include security
- Cumberland Cove Subdivision
- Mandatory home owners association
Amenities
- Picnic Area
- Clubhouse
Recreation
- Golf Course Community
Security
- Security Service
Map
Home Values in the Area
Average Home Value in this Area
Property History
| Date | Event | Price | Change | Sq Ft Price |
|---|---|---|---|---|
| 07/12/2025 07/12/25 | Price Changed | $474,900 | -3.1% | $261 / Sq Ft |
| 04/05/2025 04/05/25 | For Sale | $489,900 | -- | $269 / Sq Ft |
Similar Homes in Monterey, TN
Source: East Tennessee REALTORS® MLS
MLS Number: 1296129
- Lot 12 T Place
- 533 T Rd
- 9 T Place
- Lot 21 E Cove Rd
- 0 E Cove Rd Unit 4 1252725
- 2 E Cove Rd
- Lot 2 E Cove Rd
- 0 T Place Unit 236612
- 0 Glade Place Unit RTC2871994
- Lot 56 Glade Place
- Lot 43 Belmont Cir
- 0 Belmont Cir Unit 1287935
- 0 Tower Place Unit 236193
- 0 Arrow Trail Unit 234934
- 0 Arrow Trail Unit RTC2799425
- 0 Arrow Trail Unit 1291928
- 0 Creek Place Unit 1291682
- 0 Creek Place Unit 176881
- 10 Street Place Loop
- 2165 Street Place Loop
- 6016 Calfkiller Hwy Unit A
- 620 Allie Ln Unit 1
- 3236 Hwy 70 E
- 1995 Mikonda Dr
- 99 Copper Springs Cir
- 2835 Deck Mountain Rd
- 1430 Spring Pointe Ln
- 1433 Spring Pointe Ln
- 1313 E Hudgens St
- 103 Narcissus St
- 510 Bowerwood Cir
- 250 New Day Ln
- 28 Jacobs Crossing Dr
- 3284 Mirandy Rd
- 40 Heather Ridge Cir
- 1228 Pleasant View Dr
- 800 E Spring St
- 1010 Country Club Rd
- 863 Shanks Ave Unit D
- 1150 E 10th St






