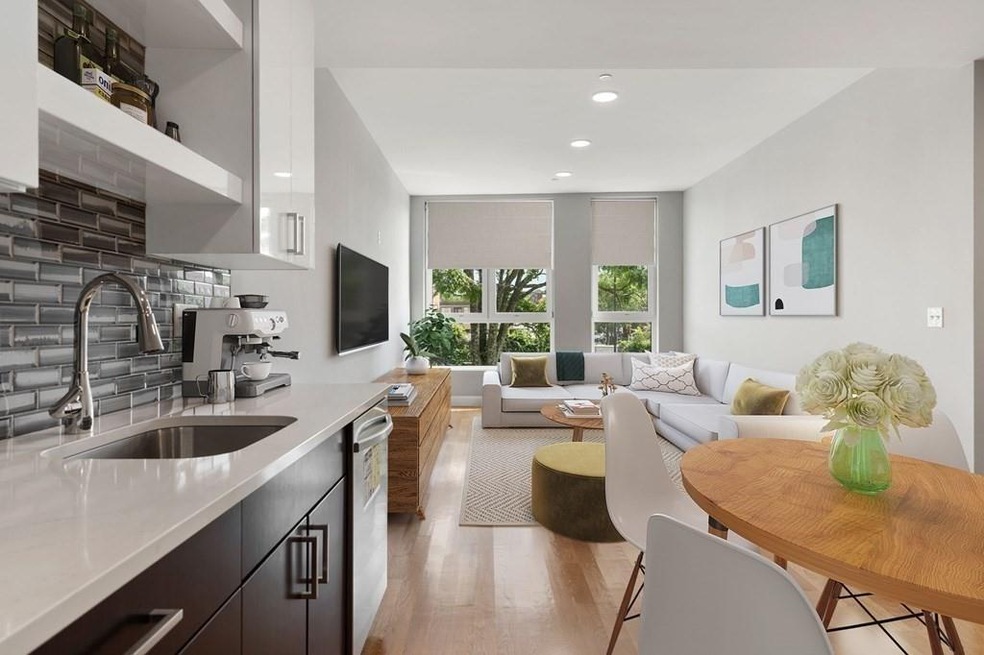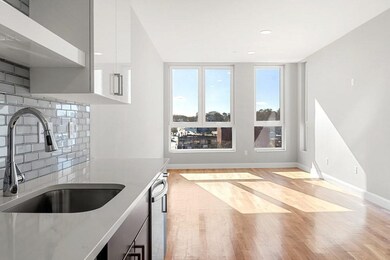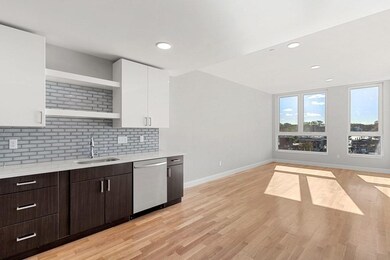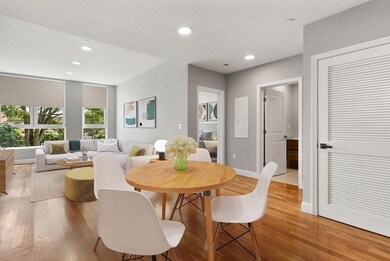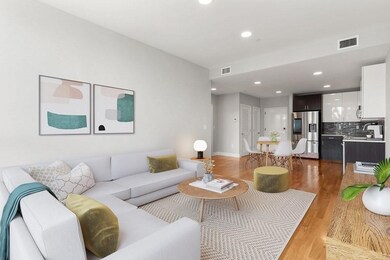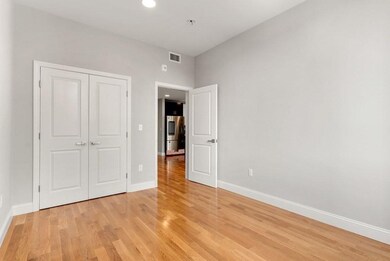
10 Taber St Unit 603 Boston, MA 02119
Lower Roxbury NeighborhoodHighlights
- Concierge
- Property is near public transit
- Tennis Courts
- Medical Services
- Wood Flooring
- Elevator
About This Home
As of April 2022Bright, top-floor condo with unobstructed views. All you need is right here in the heart of Boston | Nubian Square. Positioned directly within Nubian/Dudley Bus Station and near to Orange Line T Station, BMC, BPS HQ, local grocery stores, several banks, parks and mass real estate development - 10 Taber Street has lots to offer. This modern building features a commercial condo, airy residential lobby with concierge service, multiple elevators, triple pane windows, several layers of high-grade insulation. Unit 603 is South facing, drenched in natural light and offers an expansive and accommodating floor plan. A two-tone kitchen is decorated with a Samsung kitchen appliance package, has quality soft-close cabinets, unique subway tile backsplash and quartz countertop. The bathroom features a floating vanity and a massive, walk-in shower. HOA includes heat & hot water. Only a few condos left!
Property Details
Home Type
- Condominium
Est. Annual Taxes
- $3,400
Year Built
- Built in 2021
HOA Fees
- $529 Monthly HOA Fees
Home Design
- Plaster Walls
- Frame Construction
- Rubber Roof
Interior Spaces
- 678 Sq Ft Home
- 1-Story Property
- Sheet Rock Walls or Ceilings
- Insulated Windows
- Wood Flooring
Kitchen
- Microwave
- ENERGY STAR Qualified Refrigerator
- ENERGY STAR Qualified Dishwasher
- ENERGY STAR Range
- Disposal
Bedrooms and Bathrooms
- 1 Bedroom
- 1 Full Bathroom
Laundry
- Laundry in unit
- ENERGY STAR Qualified Dryer
- ENERGY STAR Qualified Washer
Home Security
- Home Security System
- Intercom
- Door Monitored By TV
Parking
- On-Street Parking
- Open Parking
Location
- Property is near public transit
- Property is near schools
Utilities
- Cooling System Powered By Renewable Energy
- Central Heating and Cooling System
- 1 Cooling Zone
- 1 Heating Zone
- Hydro-Air Heating System
- Individual Controls for Heating
- Hot Water Heating System
- Tankless Water Heater
Additional Features
- Level Entry For Accessibility
- ENERGY STAR Qualified Equipment for Heating
- Two or More Common Walls
Listing and Financial Details
- Home warranty included in the sale of the property
Community Details
Overview
- Association fees include heat, water, sewer, insurance, maintenance structure, snow removal, trash, reserve funds
- 46 Units
- Low-Rise Condominium
- 10 Taber Street Condominiums Llc Community
Amenities
- Concierge
- Medical Services
- Shops
- Coin Laundry
- Elevator
Recreation
- Tennis Courts
- Park
Pet Policy
- Breed Restrictions
Map
Similar Homes in the area
Home Values in the Area
Average Home Value in this Area
Property History
| Date | Event | Price | Change | Sq Ft Price |
|---|---|---|---|---|
| 08/01/2024 08/01/24 | Rented | $2,700 | -3.6% | -- |
| 08/01/2024 08/01/24 | Under Contract | -- | -- | -- |
| 06/03/2024 06/03/24 | For Rent | $2,800 | 0.0% | -- |
| 04/15/2022 04/15/22 | Sold | $470,000 | -0.9% | $693 / Sq Ft |
| 02/12/2022 02/12/22 | Pending | -- | -- | -- |
| 01/10/2022 01/10/22 | For Sale | $474,030 | -- | $699 / Sq Ft |
Tax History
| Year | Tax Paid | Tax Assessment Tax Assessment Total Assessment is a certain percentage of the fair market value that is determined by local assessors to be the total taxable value of land and additions on the property. | Land | Improvement |
|---|---|---|---|---|
| 2025 | $5,759 | $497,300 | $0 | $497,300 |
| 2024 | $4,725 | $433,500 | $0 | $433,500 |
| 2023 | $4,476 | $416,800 | $0 | $416,800 |
Source: MLS Property Information Network (MLS PIN)
MLS Number: 72932602
APN: CBOS W:08 P:02531 S:080
- 91 Zeigler St
- 10 Williams St Unit 47
- 10 Williams St Unit 23
- 268 Dudley St Unit 4
- 24 Winthrop St Unit 2
- 27 Dudley St
- 20 Forest St
- 2 Mount Pleasant Place Unit 2
- 21 Alpine St Unit 2
- 1948 Washington St Unit 5
- 58 Mount Pleasant Ave
- 64 Alpine St Unit 104
- 64 Alpine St Unit 202
- 64 Alpine St Unit 403
- 64 Alpine St Unit 304
- 51 Norfolk St
- 49 Norfolk St
- 55 Greenwich St Unit 3
- 57 Greenwich St
- 62 Winthrop St Unit 2
