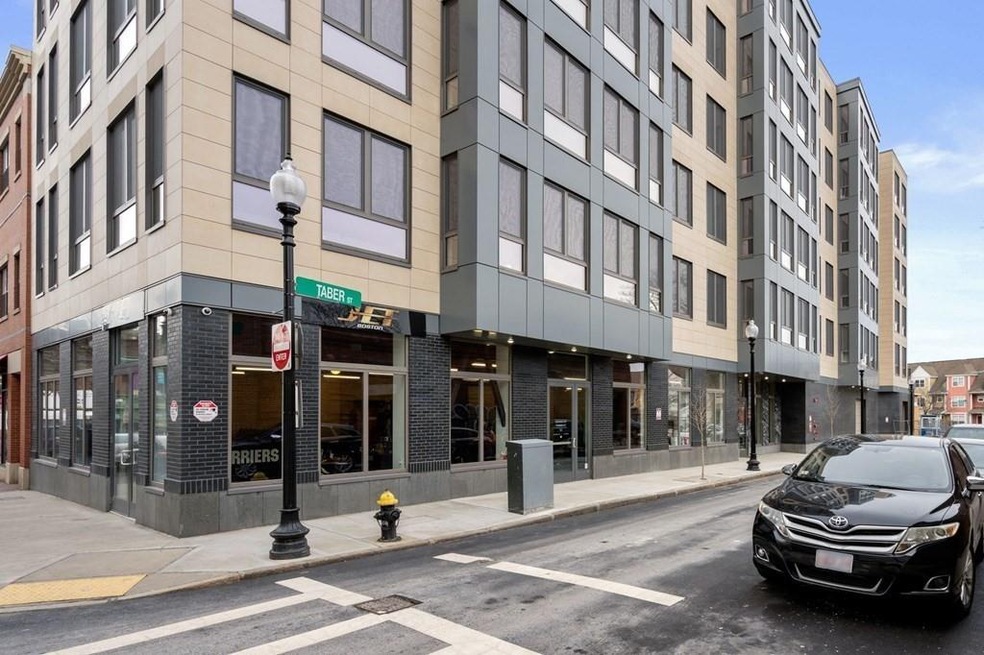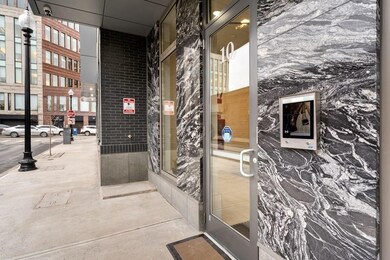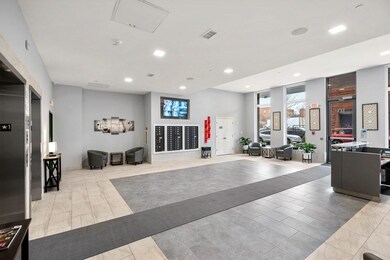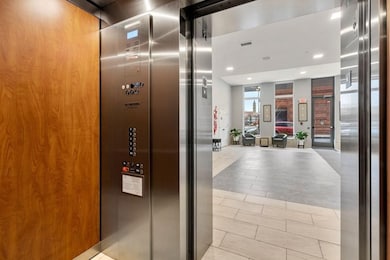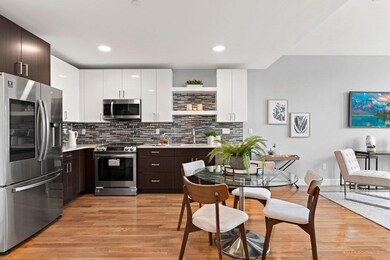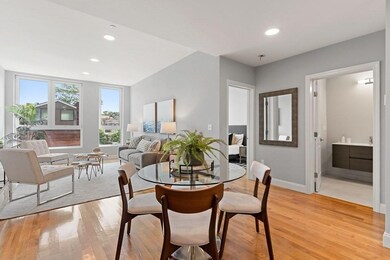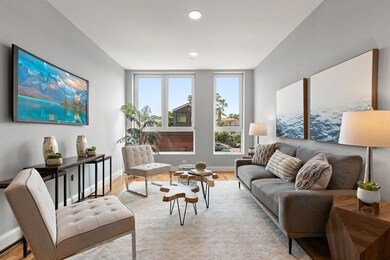
10 Taber St Unit 605 Boston, MA 02119
Lower Roxbury NeighborhoodHighlights
- Concierge
- No Units Above
- Wood Flooring
- Medical Services
- Property is near public transit
- Tennis Courts
About This Home
As of April 2022Don't miss out! All you need is here at 10 Taber Street! Enjoy the views from this sun-drenched, south-facing home: featuring a spacious, open floor-plan with 9ft ceilings & hardwood floors throughout. This penthouse level condo's kitchen is equipped with SS appliances, Quartz countertops and custom two-tone, soft-close cabinetry. 10 Taber is the ideal combination of efficiency, convenience and luxury - featuring concierge service, a comfortable residential lobby, multiple elevators, triple-pane windows, and several layers of high-grade insulations and sound-dampening elements. The craftsmanship and quality is truly palpable throughout the building. In addition, the location is a commuters dream - directly within Nubian/Dudley Bus Station and near BMC, BPS HQ, Northeastern University, South End, Longwood Medical area, local grocery stores, several banks and parks.
Property Details
Home Type
- Condominium
Est. Annual Taxes
- $3,400
Year Built
- Built in 2021
Lot Details
- No Units Above
- Two or More Common Walls
HOA Fees
- $513 Monthly HOA Fees
Home Design
- Plaster Walls
Interior Spaces
- 666 Sq Ft Home
- 1-Story Property
- Insulated Windows
- Wood Flooring
Kitchen
- Microwave
- ENERGY STAR Qualified Refrigerator
- ENERGY STAR Qualified Dishwasher
- ENERGY STAR Range
- Disposal
Bedrooms and Bathrooms
- 1 Bedroom
- 1 Full Bathroom
Laundry
- Laundry in unit
- ENERGY STAR Qualified Dryer
- ENERGY STAR Qualified Washer
Home Security
- Home Security System
- Intercom
Parking
- On-Street Parking
- Open Parking
Location
- Property is near public transit
- Property is near schools
Schools
- John D Obryant High School
Utilities
- Cooling System Powered By Renewable Energy
- Central Air
- 1 Cooling Zone
- 1 Heating Zone
- Hydro-Air Heating System
- Individual Controls for Heating
- Hot Water Heating System
- Tankless Water Heater
- Gas Water Heater
Additional Features
- Level Entry For Accessibility
- ENERGY STAR Qualified Equipment for Heating
Listing and Financial Details
- Home warranty included in the sale of the property
Community Details
Overview
- Association fees include heat, water, sewer, insurance, maintenance structure, snow removal, trash, reserve funds
- 46 Units
- Low-Rise Condominium
- 10 Taber Street Condominiums Llc Community
Amenities
- Concierge
- Medical Services
- Shops
- Coin Laundry
- Elevator
Recreation
- Tennis Courts
- Park
Pet Policy
- Breed Restrictions
Map
Similar Homes in the area
Home Values in the Area
Average Home Value in this Area
Property History
| Date | Event | Price | Change | Sq Ft Price |
|---|---|---|---|---|
| 04/17/2025 04/17/25 | Rented | $2,750 | 0.0% | -- |
| 04/02/2025 04/02/25 | Price Changed | $2,750 | -3.5% | $4 / Sq Ft |
| 02/10/2025 02/10/25 | For Rent | $2,850 | 0.0% | -- |
| 04/08/2022 04/08/22 | Sold | $454,540 | -1.1% | $682 / Sq Ft |
| 02/24/2022 02/24/22 | Pending | -- | -- | -- |
| 02/18/2022 02/18/22 | For Sale | $459,540 | -- | $690 / Sq Ft |
Tax History
| Year | Tax Paid | Tax Assessment Tax Assessment Total Assessment is a certain percentage of the fair market value that is determined by local assessors to be the total taxable value of land and additions on the property. | Land | Improvement |
|---|---|---|---|---|
| 2025 | $5,718 | $493,800 | $0 | $493,800 |
| 2024 | $4,695 | $430,700 | $0 | $430,700 |
| 2023 | $4,446 | $414,000 | $0 | $414,000 |
Source: MLS Property Information Network (MLS PIN)
MLS Number: 72944212
APN: CBOS W:08 P:02531 S:084
- 91 Zeigler St
- 10 Williams St Unit 47
- 10 Williams St Unit 23
- 268 Dudley St Unit 4
- 24 Winthrop St Unit 2
- 27 Dudley St
- 20 Forest St
- 2 Mount Pleasant Place Unit 2
- 21 Alpine St Unit 2
- 1948 Washington St Unit 5
- 58 Mount Pleasant Ave
- 64 Alpine St Unit 104
- 64 Alpine St Unit 202
- 64 Alpine St Unit 403
- 64 Alpine St Unit 304
- 51 Norfolk St
- 49 Norfolk St
- 55 Greenwich St Unit 3
- 57 Greenwich St
- 62 Winthrop St Unit 2
