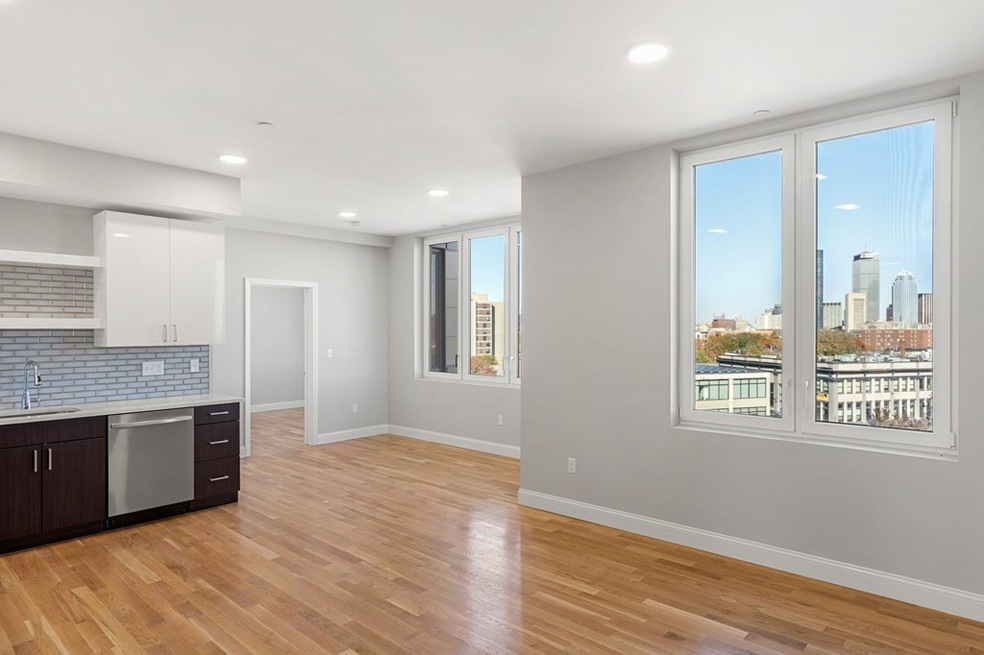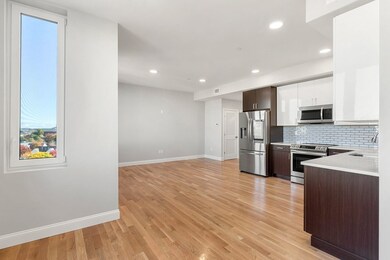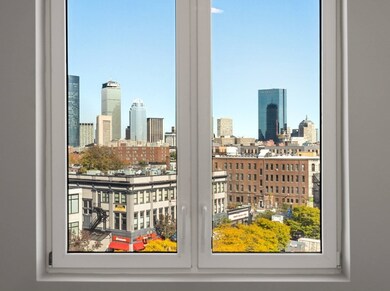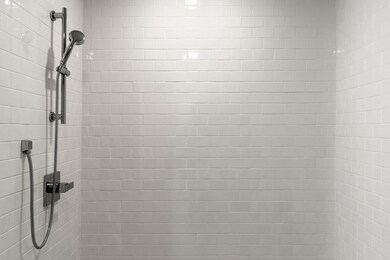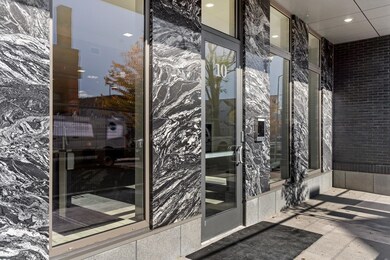
10 Taber St Unit 609 Boston, MA 02119
Lower Roxbury NeighborhoodAbout This Home
As of December 2021Set in Roxbury's historic Nubian Square, this newly developed, 6-Story condominium building offers 45 residences with concierge service, a residential lobby and elevators. This elegant 1 bedroom home showcases top floor unobstructed views of Downtown Boston while offering a functional open concept floor plan. This home features 9-foot ceilings throughout with ambient recessed lighting, triple-pane windows, oak-hardwood/tile flooring & in-unit Bosch w/d set. The kitchen is outfitted with quartz countertops & an elite Samsung kitchen-appliance package - every room offering gratifying views of Boston's skyline. This weather-tight building is wrapped in Terracotta siding, ArmorWall panels, and sprayed with 5in of r38 insulation. Nestled in Nubian Sq, you will have easy access to a revamped BPL, BMC, Longwood Medical, Northeastern Uni, Public Transit (train/bus), i93/i90, Prudential Shopping Center and various other developments.
Last Buyer's Agent
Leo Young
Compass License #449594613

Map
Property Details
Home Type
Condominium
Est. Annual Taxes
$5,761
Year Built
2021
Lot Details
0
HOA Fees
$514 per month
Listing Details
- Property Type: Residential
- Property Sub Type: Condominium
- SUB AGENCY OFFERED: No
- Compensation Based On: Net Sale Price
- Carport Y N: No
- Directions: Directly in Nubian Square. Please use GPS.
- Garage Yn: Yes
- Property Attached Yn: Yes
- Structure Type: Mid-Rise
- Year Built Details: Actual
- Special Features: NewHome
- Year Built: 2021
Interior Features
- Appliances: Microwave,ENERGY STAR Qualified Refrigerator,ENERGY STAR Qualified Dryer,ENERGY STAR Qualified Dishwasher,ENERGY STAR Qualified Washer,Range - ENERGY STAR, Utility Connections for Electric Range, Utility Connections for Electric Oven, Utility Connections for Electric Dryer
- Entry Location: Unit Placement(Upper)
- Total Bathrooms: 1
- MAIN LO: AN2383
- LIST PRICE PER Sq Ft: 700
- PRICE PER Sq Ft: 698.97
- MAIN SO: AN2383
- Accessibility Features: Accessible Entrance
- Full Bathrooms: 1
- Total Bedrooms: 1
- Door Features: Insulated Doors
- Fireplace: No
- Flooring: Wood, Hardwood
- Interior Amenities: Finish - Cement Plaster
- Other Equipment: Intercom
- Stories: 1
- Window Features: Insulated Windows
Exterior Features
- Roof: Rubber
- Common Walls: No One Above, 2+ Common Walls
- Construction Type: Frame
- Home Warranty: Yes
- Waterfront: No
Garage/Parking
- Parking Features: Attached, Heated Garage
- Attached Garage: Yes
- Open Parking: Yes
Utilities
- Cooling: Central Air
- Heating: Central, Hydro Air
- Cooling Y N: Yes
- Heating Yn: Yes
- Laundry Features: In Unit, Washer Hookup
- Security: Intercom, TV Monitor, Concierge, Security System
- Sewer: Public Sewer
- Utilities: for Electric Range, for Electric Oven, for Electric Dryer, Washer Hookup
- Water Source: Public
Condo/Co-op/Association
- UNIT BUILDING: 609
- MANAGEMENT: Professional - Off Site
- Amenities: Hot Water, Elevator(s)
- Association Fee: 513.92
- Association Fee Frequency: Monthly
- Association: Yes
- Community Features: Public Transportation, Shopping, Park, Medical Facility, Laundromat, Highway Access, House of Worship, Public School, T-Station, University
- Pets Allowed: Breed Restrictions
Fee Information
- Association Fee Includes: Heat, Water, Sewer, Insurance, Maintenance Structure, Maintenance Grounds, Snow Removal, Trash, Reserve Funds
Lot Info
- PAGE: 9999
- Farm Land Area Units: Square Feet
- Zoning: EDA
Multi Family
- Number Of Units Total: 46
Tax Info
- Tax Annual Amount: 2600
- Tax Book Number: 9999
- Tax Year: 2021
Similar Homes in the area
Home Values in the Area
Average Home Value in this Area
Property History
| Date | Event | Price | Change | Sq Ft Price |
|---|---|---|---|---|
| 10/23/2024 10/23/24 | Rented | $2,700 | 0.0% | -- |
| 10/22/2024 10/22/24 | Under Contract | -- | -- | -- |
| 09/08/2024 09/08/24 | For Rent | $2,700 | 0.0% | -- |
| 12/20/2021 12/20/21 | Sold | $476,000 | -0.1% | $699 / Sq Ft |
| 11/22/2021 11/22/21 | Pending | -- | -- | -- |
| 11/10/2021 11/10/21 | For Sale | $476,700 | -- | $700 / Sq Ft |
Tax History
| Year | Tax Paid | Tax Assessment Tax Assessment Total Assessment is a certain percentage of the fair market value that is determined by local assessors to be the total taxable value of land and additions on the property. | Land | Improvement |
|---|---|---|---|---|
| 2025 | $5,761 | $497,500 | $0 | $497,500 |
| 2024 | $4,655 | $427,100 | $0 | $427,100 |
| 2023 | $4,410 | $410,600 | $0 | $410,600 |
Source: MLS Property Information Network (MLS PIN)
MLS Number: 72918732
APN: CBOS W:08 P:02531 S:092
- 91 Zeigler St
- 10 Williams St Unit 47
- 10 Williams St Unit 23
- 268 Dudley St Unit 4
- 24 Winthrop St Unit 2
- 27 Dudley St
- 20 Forest St
- 2 Mount Pleasant Place Unit 2
- 21 Alpine St Unit 2
- 1948 Washington St Unit 5
- 58 Mount Pleasant Ave
- 64 Alpine St Unit 104
- 64 Alpine St Unit 202
- 64 Alpine St Unit 403
- 64 Alpine St Unit 304
- 51 Norfolk St
- 49 Norfolk St
- 55 Greenwich St Unit 3
- 57 Greenwich St
- 62 Winthrop St Unit 2
