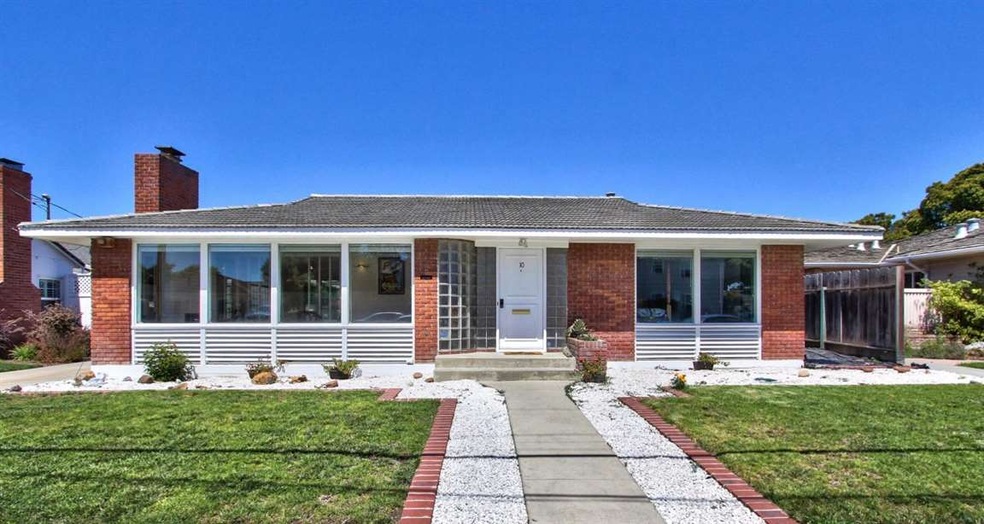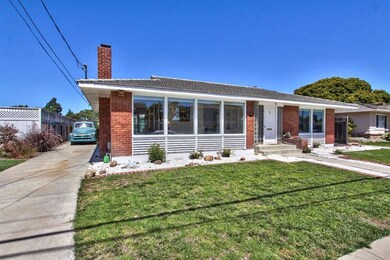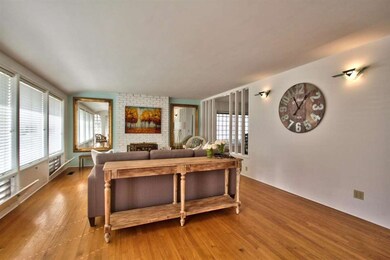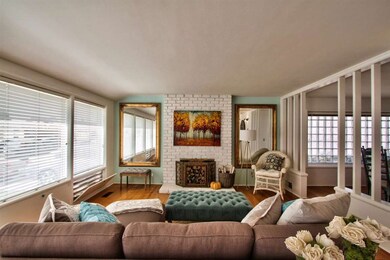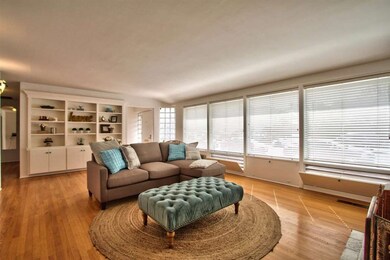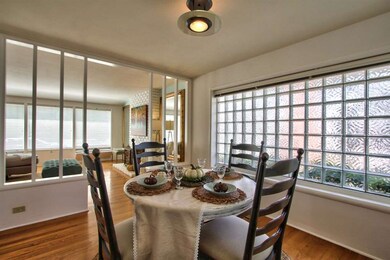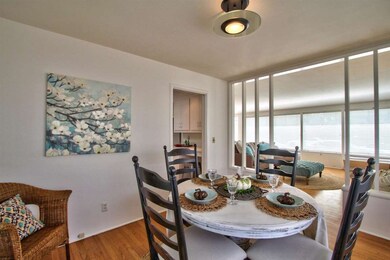
10 Talbot St Salinas, CA 93901
South Salinas NeighborhoodHighlights
- Art Deco Architecture
- 1 Fireplace
- Skylights
- Wood Flooring
- Formal Dining Room
- Walk-In Closet
About This Home
As of July 2020JUST REDUCED, Staged & most of interior repainted!! Come see this wonderful art deco So. Salinas 3br/2ba home! Huge living room with fireplace, built-in cabinets/bookcase & lots of windows with natural cooling system through the cross ventilation provided by louvered areas below windows (cross ventilation also in dining room & 2 bedrooms). Windows/walls of glass blocks adds to the light in the house & the overall architectural design! Well maintained wood floors throughout most of home. Nice sized dining area that leads to both kitchen & enclosed patio. Kitchen has solid surface range, breakfast bar, refaced cabinet doors/drawers, skylight, walk-in pantry. Bedrooms have built-ins in closets. Inside laundry room includes LG Smart Washer, sink & a dryer. 3rd bedroom has convenient exterior entry door. Backyard includes hot tub, cement area for additional vehicles/parking. Exterior brick walls & tiled roof. Single car garage with built in work bench (sf/lot/age/school not verified by agt)
Last Agent to Sell the Property
Intero Real Estate Services License #01168796 Listed on: 08/31/2016

Last Buyer's Agent
Tammy LaSala
Coldwell Banker Realty License #01828948

Home Details
Home Type
- Single Family
Est. Annual Taxes
- $8,164
Year Built
- Built in 1951
Lot Details
- 7,187 Sq Ft Lot
- Grass Covered Lot
Parking
- 1 Car Garage
- 2 Carport Spaces
- Garage Door Opener
- Guest Parking
- Off-Street Parking
Home Design
- Art Deco Architecture
- Raised Foundation
- Tile Roof
Interior Spaces
- 1,761 Sq Ft Home
- 1-Story Property
- Skylights
- 1 Fireplace
- Formal Dining Room
- Alarm System
Kitchen
- Electric Oven
- Microwave
- Dishwasher
Flooring
- Wood
- Vinyl
Bedrooms and Bathrooms
- 3 Bedrooms
- Walk-In Closet
- 2 Full Bathrooms
- Bathtub with Shower
- Walk-in Shower
Laundry
- Laundry Room
- Dryer
- Washer
Additional Features
- Barbecue Area
- Forced Air Heating System
Listing and Financial Details
- Assessor Parcel Number 002-292-005-000
Ownership History
Purchase Details
Home Financials for this Owner
Home Financials are based on the most recent Mortgage that was taken out on this home.Purchase Details
Home Financials for this Owner
Home Financials are based on the most recent Mortgage that was taken out on this home.Purchase Details
Home Financials for this Owner
Home Financials are based on the most recent Mortgage that was taken out on this home.Similar Homes in Salinas, CA
Home Values in the Area
Average Home Value in this Area
Purchase History
| Date | Type | Sale Price | Title Company |
|---|---|---|---|
| Grant Deed | $660,000 | Old Republic Title Company | |
| Quit Claim Deed | $290,000 | Amrock Inc | |
| Grant Deed | $495,000 | Old Republic Title Company |
Mortgage History
| Date | Status | Loan Amount | Loan Type |
|---|---|---|---|
| Open | $111,000 | Credit Line Revolving | |
| Open | $627,000 | New Conventional | |
| Previous Owner | $461,000 | New Conventional | |
| Previous Owner | $470,000 | New Conventional | |
| Previous Owner | $100,000 | Credit Line Revolving | |
| Previous Owner | $86,000 | New Conventional | |
| Previous Owner | $92,910 | New Conventional | |
| Previous Owner | $100,000 | Unknown | |
| Previous Owner | $10,000 | Credit Line Revolving | |
| Previous Owner | $196,000 | Unknown | |
| Previous Owner | $197,000 | Unknown | |
| Previous Owner | $25,000 | Unknown |
Property History
| Date | Event | Price | Change | Sq Ft Price |
|---|---|---|---|---|
| 07/17/2020 07/17/20 | Sold | $660,000 | +1.6% | $375 / Sq Ft |
| 06/08/2020 06/08/20 | Pending | -- | -- | -- |
| 05/29/2020 05/29/20 | For Sale | $649,900 | +31.3% | $369 / Sq Ft |
| 12/16/2016 12/16/16 | Sold | $495,000 | -4.8% | $281 / Sq Ft |
| 10/25/2016 10/25/16 | Pending | -- | -- | -- |
| 09/30/2016 09/30/16 | Price Changed | $520,000 | -2.8% | $295 / Sq Ft |
| 08/31/2016 08/31/16 | For Sale | $535,000 | -- | $304 / Sq Ft |
Tax History Compared to Growth
Tax History
| Year | Tax Paid | Tax Assessment Tax Assessment Total Assessment is a certain percentage of the fair market value that is determined by local assessors to be the total taxable value of land and additions on the property. | Land | Improvement |
|---|---|---|---|---|
| 2024 | $8,164 | $700,396 | $318,362 | $382,034 |
| 2023 | $7,888 | $686,664 | $312,120 | $374,544 |
| 2022 | $7,517 | $673,200 | $306,000 | $367,200 |
| 2021 | $7,219 | $660,000 | $300,000 | $360,000 |
| 2020 | $5,713 | $525,297 | $180,405 | $344,892 |
| 2019 | $5,671 | $514,998 | $176,868 | $338,130 |
| 2018 | $5,603 | $504,900 | $173,400 | $331,500 |
| 2017 | $5,608 | $495,000 | $170,000 | $325,000 |
| 2016 | $3,777 | $332,580 | $81,585 | $250,995 |
| 2015 | $3,809 | $327,585 | $80,360 | $247,225 |
| 2014 | $3,552 | $321,169 | $78,786 | $242,383 |
Agents Affiliated with this Home
-

Seller's Agent in 2020
Tammy LaSala
Coldwell Banker Realty
(831) 915-2109
9 in this area
39 Total Sales
-
Fernando Carrillo

Buyer's Agent in 2020
Fernando Carrillo
RE/MAX
(831) 229-6705
10 in this area
61 Total Sales
-
Tina Daniel

Seller's Agent in 2016
Tina Daniel
Intero Real Estate Services
(831) 905-9688
13 in this area
51 Total Sales
Map
Source: MLSListings
MLS Number: ML81612351
APN: 002-292-005-000
- 329 San Vincente Ave
- 527 Capitol St
- 914 Junipero Way
- 728 W Alisal St
- 65 Buena Vista St
- 743 Fairfax Dr
- 23 Capitol St
- 335 Palma Dr
- 637 Carmelita Dr Unit 22
- 913 Camden Way
- 772 Bedford Dr
- 840 Archer St
- 35 Willow St
- 121 Oak St
- 130 Nissen Rd Unit 2
- 1067 Padre Dr Unit 1
- 205 Maple St
- 207 E San Luis St
- 42 W San Joaquin St Unit 8
- 1230 Pasatiempo Way
