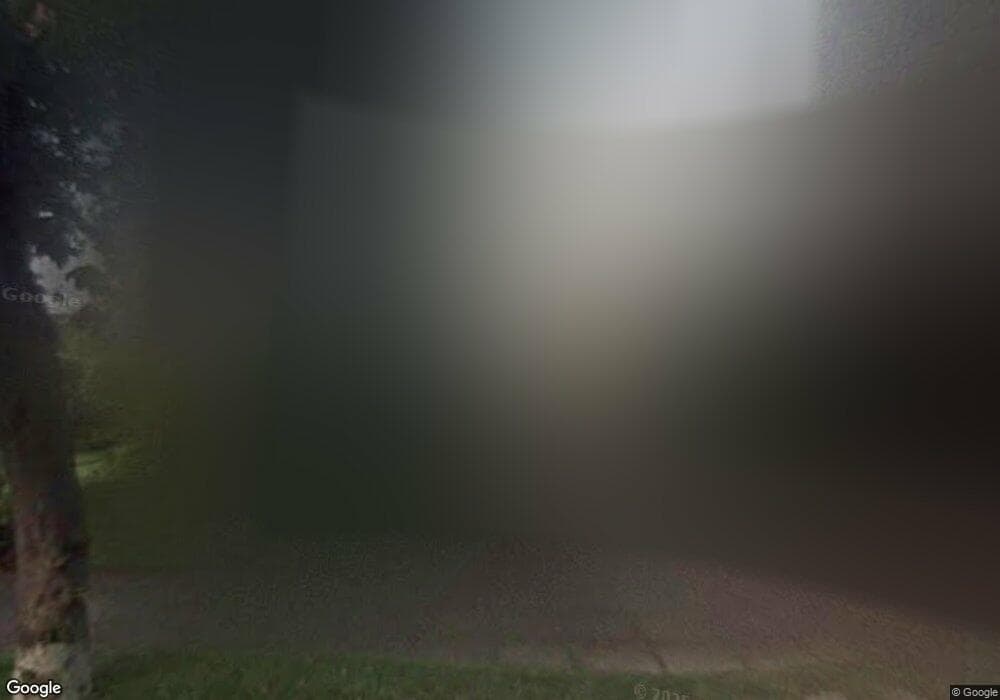10 Tanglewood Rd Berkeley, CA 94705
Estimated Value: $3,176,000 - $3,984,000
3
Beds
4
Baths
3,414
Sq Ft
$1,035/Sq Ft
Est. Value
About This Home
This home is located at 10 Tanglewood Rd, Berkeley, CA 94705 and is currently estimated at $3,532,104, approximately $1,034 per square foot. 10 Tanglewood Rd is a home located in Alameda County with nearby schools including John Muir Elementary School, Emerson Elementary School, and Malcolm X Elementary School.
Ownership History
Date
Name
Owned For
Owner Type
Purchase Details
Closed on
Sep 9, 2022
Sold by
Wadhwa Vishal and Wadhwa Ayesha
Bought by
Ava Family 2022 Trust
Current Estimated Value
Purchase Details
Closed on
Jul 2, 2018
Sold by
Lakireddy Sidhardha and Takhar Navneeta
Bought by
Wadhwa Vishal and Mathews Ayesha
Home Financials for this Owner
Home Financials are based on the most recent Mortgage that was taken out on this home.
Original Mortgage
$1,946,000
Interest Rate
3.7%
Mortgage Type
Adjustable Rate Mortgage/ARM
Purchase Details
Closed on
Nov 25, 2016
Sold by
Lyman John T and The Lyman Woodruff Family Trus
Bought by
Lakireddy Sidhardha and Takhar Navneeta
Create a Home Valuation Report for This Property
The Home Valuation Report is an in-depth analysis detailing your home's value as well as a comparison with similar homes in the area
Purchase History
| Date | Buyer | Sale Price | Title Company |
|---|---|---|---|
| Ava Family 2022 Trust | -- | -- | |
| Wadhwa Vishal | $2,780,000 | Old Republic Title Company | |
| Lakireddy Sidhardha | $2,300,000 | Old Republic Title Company |
Source: Public Records
Mortgage History
| Date | Status | Borrower | Loan Amount |
|---|---|---|---|
| Previous Owner | Wadhwa Vishal | $1,946,000 |
Source: Public Records
Tax History Compared to Growth
Tax History
| Year | Tax Paid | Tax Assessment Tax Assessment Total Assessment is a certain percentage of the fair market value that is determined by local assessors to be the total taxable value of land and additions on the property. | Land | Improvement |
|---|---|---|---|---|
| 2025 | $43,362 | $3,094,090 | $930,327 | $2,170,763 |
| 2024 | $43,362 | $3,033,290 | $912,087 | $2,128,203 |
| 2023 | $38,831 | $2,680,000 | $804,000 | $1,876,000 |
| 2022 | $41,746 | $2,693,000 | $810,000 | $1,890,000 |
| 2021 | $41,927 | $2,857,956 | $859,487 | $2,005,469 |
| 2020 | $39,932 | $2,835,600 | $850,680 | $1,984,920 |
| 2019 | $38,824 | $2,780,000 | $834,000 | $1,946,000 |
| 2018 | $33,274 | $2,346,000 | $816,000 | $1,530,000 |
| 2017 | $31,899 | $2,300,000 | $800,000 | $1,500,000 |
| 2016 | $12,812 | $750,469 | $553,228 | $197,241 |
| 2015 | $12,615 | $739,200 | $544,921 | $194,279 |
| 2014 | $12,414 | $724,724 | $534,250 | $190,474 |
Source: Public Records
Map
Nearby Homes
- 2611 Piedmont Ave Unit 4
- 0 Gravatt Dr Unit 41122154
- 2732 Parker St
- 3382 Dwight Way
- 2951 Linden Ave
- 2907 Channing Way
- 142 Gravatt Dr
- 1488 Alvarado Rd
- 260 Alvarado Rd
- 2 Panoramic Way Unit 105
- 2 Panoramic Way Unit 304
- 0 Panoramic Way Unit 41118724
- 2409 College Ave
- 1015 Grand View Dr
- 204 El Camino Real
- 1215 Alvarado Rd
- 0 Dartmouth Dr
- 0 Tunnel Rd
- 1140 Besito Ave
- 1383 Alvarado Rd
- 2715 Belrose Ave
- 2701 Belrose Ave
- 18 Tanglewood Rd
- 11 Tanglewood Rd
- 3 Tanglewood Rd
- 2721 Belrose Ave
- 7 Tanglewood Rd
- 19 Tanglewood Rd
- 5 Tanglewood Rd
- 22 Tanglewood Rd
- 2729 Belrose Ave
- 2710 Belrose Ave
- 2716 Belrose Ave
- 2700 Belrose Ave
- 97 Stonewall Rd
- 2726 Belrose Ave
- 25 Tanglewood Rd
- 91 Stonewall Rd
- 21 Tanglewood Rd
- 2728 Belrose Ave
