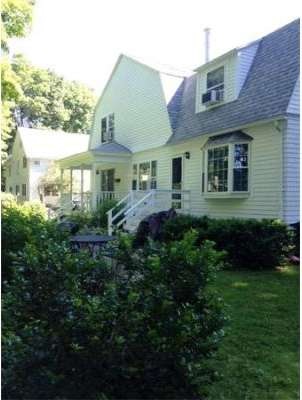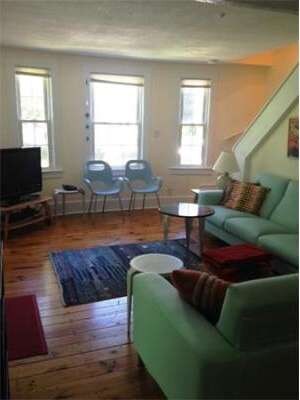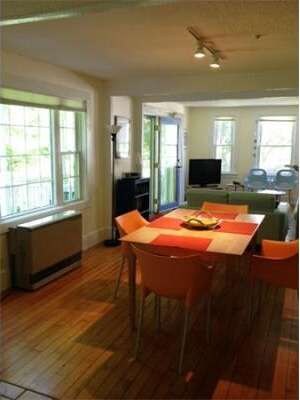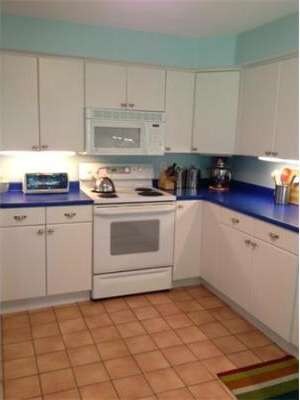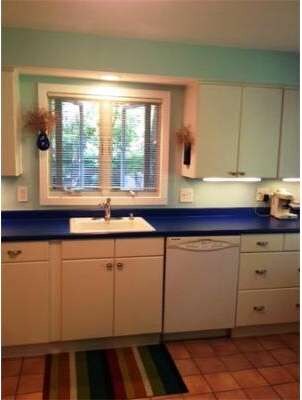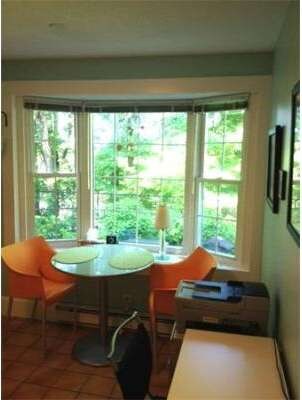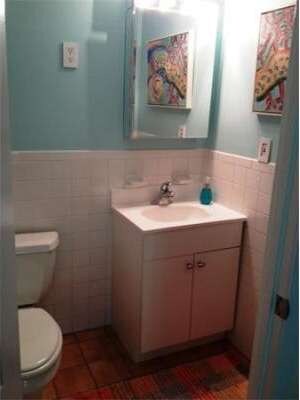
10 Temple Place Andover, MA 01810
Shawsheen Heights NeighborhoodAbout This Home
As of January 2022Two Secluded decks and patio, surrounded by gardens, offers privacy & a serene retreat in a convenient downtown location. Enjoy the kitchen, designed for people who like to cook & entertain at the same time. Open concept 1st floor. Contemporary colors, & quality touches. Amazing sunsets. Generous sized bedrooms with cathedral ceilings & large closets. Energy efficient Rinnai gas heater, as well as electric option. Located just a few blocks from downtown Andover, this townhouse is unique!!!
Property Details
Home Type
Condominium
Est. Annual Taxes
$5,410
Year Built
1940
Lot Details
0
Listing Details
- Unit Level: 1
- Unit Placement: Courtyard
- Special Features: None
- Property Sub Type: Condos
- Year Built: 1940
Interior Features
- Has Basement: Yes
- Fireplaces: 1
- Number of Rooms: 5
- Amenities: Public Transportation, Shopping, Park, House of Worship, Private School, Public School, T-Station
- Electric: Circuit Breakers
- Energy: Insulated Windows, Insulated Doors, Storm Doors
- Flooring: Wood, Tile, Wall to Wall Carpet, Hardwood
- Insulation: Full
- Interior Amenities: Cable Available
- Bedroom 2: Second Floor, 11X12
- Bathroom #1: First Floor
- Bathroom #2: Second Floor
- Kitchen: First Floor, 16X11
- Laundry Room: Basement
- Living Room: First Floor, 16X12
- Master Bedroom: Second Floor, 16X11
- Master Bedroom Description: Ceiling - Cathedral, Ceiling Fan(s), Closet - Walk-in, Closet/Cabinets - Custom Built, Flooring - Wall to Wall Carpet
- Dining Room: First Floor, 15X15
Exterior Features
- Construction: Frame
- Exterior: Shingles, Wood
- Exterior Unit Features: Porch, Patio, Balcony, Gutters
Garage/Parking
- Parking: Off-Street, Deeded
- Parking Spaces: 2
Utilities
- Heat Zones: 4
- Hot Water: Electric, Leased Heater
- Utility Connections: for Electric Range, for Gas Dryer, Washer Hookup
Condo/Co-op/Association
- Condominium Name: Temple Place
- Association Fee Includes: Water, Sewer, Master Insurance, Exterior Maintenance, Road Maintenance, Landscaping, Snow Removal
- Management: Owner Association
- Pets Allowed: Yes
- No Units: 17
- Unit Building: 10
Ownership History
Purchase Details
Home Financials for this Owner
Home Financials are based on the most recent Mortgage that was taken out on this home.Similar Homes in Andover, MA
Home Values in the Area
Average Home Value in this Area
Purchase History
| Date | Type | Sale Price | Title Company |
|---|---|---|---|
| Deed | $150,000 | -- |
Mortgage History
| Date | Status | Loan Amount | Loan Type |
|---|---|---|---|
| Open | $280,000 | Purchase Money Mortgage | |
| Closed | $243,000 | New Conventional | |
| Closed | $125,000 | No Value Available | |
| Closed | $100,000 | No Value Available | |
| Closed | $135,000 | Purchase Money Mortgage | |
| Previous Owner | $12,000 | No Value Available |
Property History
| Date | Event | Price | Change | Sq Ft Price |
|---|---|---|---|---|
| 01/28/2022 01/28/22 | Sold | $550,000 | +10.0% | $417 / Sq Ft |
| 12/14/2021 12/14/21 | Pending | -- | -- | -- |
| 12/07/2021 12/07/21 | For Sale | $499,900 | +85.1% | $379 / Sq Ft |
| 10/11/2013 10/11/13 | Sold | $270,000 | 0.0% | $205 / Sq Ft |
| 08/26/2013 08/26/13 | Pending | -- | -- | -- |
| 08/13/2013 08/13/13 | Off Market | $270,000 | -- | -- |
| 06/24/2013 06/24/13 | Price Changed | $289,900 | -3.3% | $220 / Sq Ft |
| 06/09/2013 06/09/13 | For Sale | $299,900 | -- | $227 / Sq Ft |
Tax History Compared to Growth
Tax History
| Year | Tax Paid | Tax Assessment Tax Assessment Total Assessment is a certain percentage of the fair market value that is determined by local assessors to be the total taxable value of land and additions on the property. | Land | Improvement |
|---|---|---|---|---|
| 2024 | $5,410 | $420,000 | $0 | $420,000 |
| 2023 | $5,192 | $380,100 | $0 | $380,100 |
| 2022 | $3,165 | $216,800 | $0 | $216,800 |
| 2021 | $4,743 | $310,200 | $0 | $310,200 |
| 2020 | $4,321 | $287,900 | $0 | $287,900 |
| 2019 | $4,181 | $273,800 | $0 | $273,800 |
| 2018 | $3,976 | $254,200 | $0 | $254,200 |
| 2017 | $3,699 | $243,700 | $0 | $243,700 |
| 2016 | $3,543 | $239,100 | $0 | $239,100 |
| 2015 | $3,705 | $247,500 | $0 | $247,500 |
Agents Affiliated with this Home
-
Susan Sells

Seller's Agent in 2022
Susan Sells
Keller Williams Realty
(978) 902-1231
6 in this area
120 Total Sales
-
Susan Rochwarg

Seller Co-Listing Agent in 2022
Susan Rochwarg
Keller Williams Realty
(978) 289-4345
4 in this area
72 Total Sales
-
Kyle Vogt

Buyer's Agent in 2022
Kyle Vogt
William Raveis R.E. & Home Services
(617) 251-3212
12 in this area
116 Total Sales
-
Heather Holman

Seller's Agent in 2013
Heather Holman
The Carroll Team
(978) 500-0626
5 in this area
22 Total Sales
-
The Carroll Team

Buyer's Agent in 2013
The Carroll Team
The Carroll Team
(978) 475-2100
45 in this area
378 Total Sales
Map
Source: MLS Property Information Network (MLS PIN)
MLS Number: 71538941
APN: ANDO-000038-000068-000008
- 9 Temple Place Unit 9
- 50 High St Unit 15
- 22 Railroad St Unit 306
- Lot 6 Weeping Willow Dr
- 3 Weeping Willow Way
- 59 Elm St
- 61 Elm St Unit 61
- 79 Cheever Cir
- 11 Cuba St
- 1 Beech Cir
- 28 Smithshire Estates
- 38 Pasho St
- 115 Elm St
- 257 N Main St Unit 4
- 3 Moraine St
- 38 Lincoln Cir E
- 22 Lincoln Cir W
- 102 Chestnut St
- 56 Central St
- 11 Abbot St
