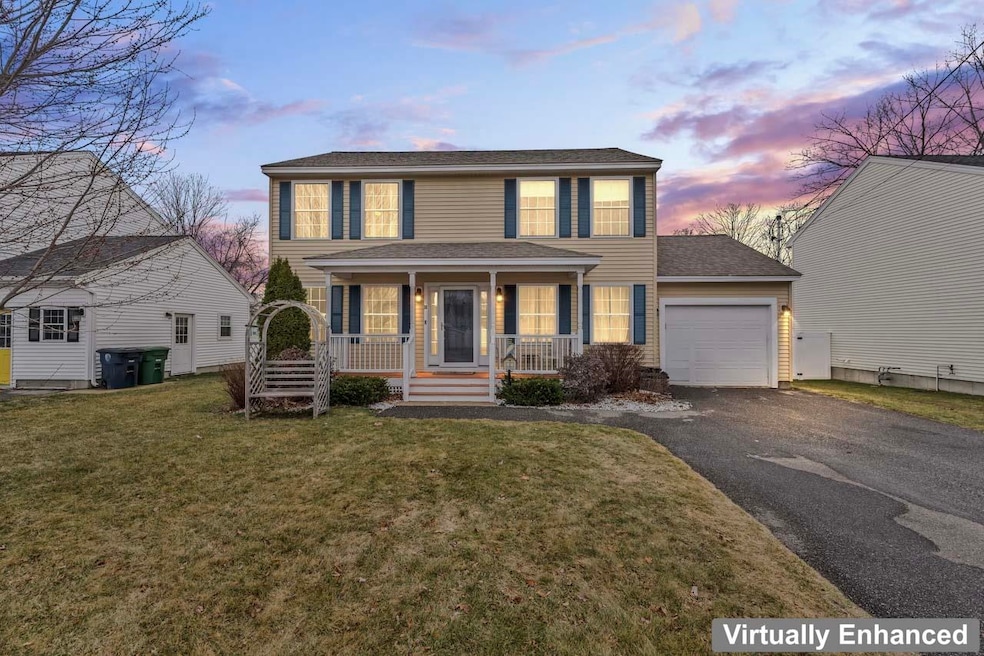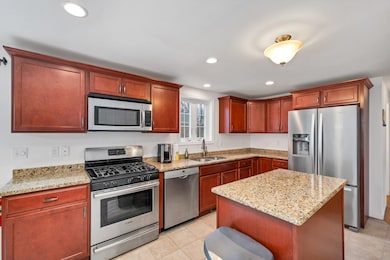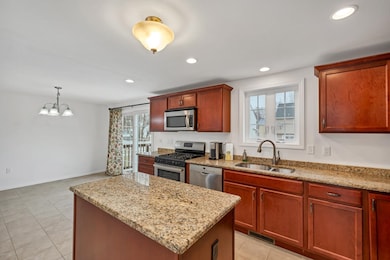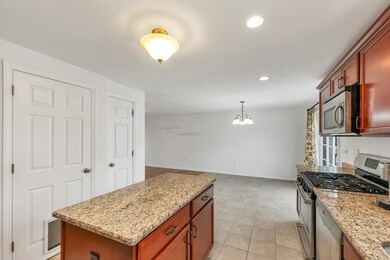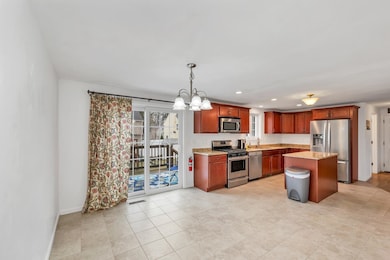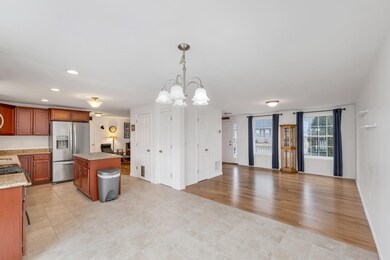
10 Tetreau St Nashua, NH 03060
Downtown Nashua NeighborhoodHighlights
- Colonial Architecture
- Wood Flooring
- Kitchen Island
- Deck
- Shed
- 2-minute walk to Russell Memorial Field
About This Home
As of May 2025OPEN HOUSE SATURDAY- come see this like new 2014 home! All appliances included! From the moment you walk into 10 Tetreau Street, this 3-bedroom, 3.5-bathroom home feels warm and welcoming. Ample beautiful granite counter space, modern appliances, and stylish finishes make the kitchen perfect for everything from busy mornings to weekend gatherings. Just beyond, the sunlit dining area opens to the back deck—ideal for sipping coffee in the morning or unwinding on a summer evening. Two inviting living spaces provide flexibility: a formal living room for quiet moments and a cozy family room for movie nights or casual get-togethers. A convenient half bath with laundry is also on this level. Upstairs, the primary suite offers its own bathroom, while two additional bedrooms share a second full bath. The beautiful newly finished basement, completed in 2023 by the experts at G.M. Roth, is an entertainer’s dream. A sleek wet bar and bath with granite countertops, make it the perfect space for game nights, a home theater, or hosting guests. Additional storage space in the basement ensures everything has its place. Outside, the fenced backyard is a private escape, featuring a large deck for entertaining and a spacious Reeds Ferry shed for extra storage. A fully automated WiFi irrigation system keeps the lawn lush with minimal effort. With easy access to Nashua’s vibrant downtown, this house is the place to call home - schedule a showing today!
Last Agent to Sell the Property
KW Coastal and Lakes & Mountains Realty/Rochester License #061403 Listed on: 03/26/2025

Home Details
Home Type
- Single Family
Est. Annual Taxes
- $9,066
Year Built
- Built in 2014
Lot Details
- 6,098 Sq Ft Lot
- Level Lot
- Property is zoned R-B
Parking
- 1 Car Garage
Home Design
- Colonial Architecture
- Concrete Foundation
- Wood Frame Construction
- Shingle Roof
Interior Spaces
- Property has 2 Levels
- Dining Area
Kitchen
- Gas Range
- Microwave
- Dishwasher
- Kitchen Island
Flooring
- Wood
- Carpet
- Tile
Bedrooms and Bathrooms
- 3 Bedrooms
Laundry
- Dryer
- Washer
Basement
- Basement Fills Entire Space Under The House
- Interior Basement Entry
Outdoor Features
- Deck
- Shed
Schools
- Dr. Norman W. Crisp Elementary School
- Elm Street Middle School
- Nashua High School North
Utilities
- Forced Air Heating and Cooling System
- High Speed Internet
Listing and Financial Details
- Tax Lot 119
- Assessor Parcel Number 125
Ownership History
Purchase Details
Purchase Details
Home Financials for this Owner
Home Financials are based on the most recent Mortgage that was taken out on this home.Purchase Details
Similar Homes in Nashua, NH
Home Values in the Area
Average Home Value in this Area
Purchase History
| Date | Type | Sale Price | Title Company |
|---|---|---|---|
| Quit Claim Deed | -- | None Available | |
| Quit Claim Deed | -- | None Available | |
| Warranty Deed | $350,000 | -- | |
| Warranty Deed | $350,000 | -- | |
| Warranty Deed | $284,000 | -- | |
| Warranty Deed | $284,000 | -- |
Mortgage History
| Date | Status | Loan Amount | Loan Type |
|---|---|---|---|
| Open | $140,000 | Credit Line Revolving | |
| Previous Owner | $332,879 | Stand Alone Refi Refinance Of Original Loan | |
| Previous Owner | $338,318 | Purchase Money Mortgage | |
| Previous Owner | $222,000 | No Value Available | |
| Previous Owner | $225,000 | Stand Alone Refi Refinance Of Original Loan |
Property History
| Date | Event | Price | Change | Sq Ft Price |
|---|---|---|---|---|
| 05/29/2025 05/29/25 | Sold | $600,000 | 0.0% | $240 / Sq Ft |
| 04/28/2025 04/28/25 | Pending | -- | -- | -- |
| 04/25/2025 04/25/25 | Price Changed | $599,999 | -1.6% | $240 / Sq Ft |
| 04/21/2025 04/21/25 | Price Changed | $610,000 | -3.2% | $244 / Sq Ft |
| 04/14/2025 04/14/25 | For Sale | $630,000 | 0.0% | $252 / Sq Ft |
| 04/12/2025 04/12/25 | Off Market | $630,000 | -- | -- |
| 04/08/2025 04/08/25 | Price Changed | $630,000 | -3.1% | $252 / Sq Ft |
| 03/26/2025 03/26/25 | For Sale | $650,000 | +85.7% | $260 / Sq Ft |
| 06/13/2019 06/13/19 | Sold | $350,000 | 0.0% | $210 / Sq Ft |
| 04/27/2019 04/27/19 | Pending | -- | -- | -- |
| 04/18/2019 04/18/19 | Price Changed | $350,000 | -4.1% | $210 / Sq Ft |
| 04/08/2019 04/08/19 | Price Changed | $364,900 | -2.7% | $219 / Sq Ft |
| 03/26/2019 03/26/19 | For Sale | $374,900 | -- | $225 / Sq Ft |
Tax History Compared to Growth
Tax History
| Year | Tax Paid | Tax Assessment Tax Assessment Total Assessment is a certain percentage of the fair market value that is determined by local assessors to be the total taxable value of land and additions on the property. | Land | Improvement |
|---|---|---|---|---|
| 2023 | $9,066 | $497,300 | $107,800 | $389,500 |
| 2022 | $8,986 | $497,300 | $107,800 | $389,500 |
| 2021 | $7,635 | $328,800 | $75,600 | $253,200 |
| 2020 | $7,443 | $329,200 | $75,600 | $253,600 |
| 2019 | $7,079 | $325,300 | $75,600 | $249,700 |
| 2018 | $6,900 | $325,300 | $75,600 | $249,700 |
| 2017 | $7,087 | $274,800 | $70,200 | $204,600 |
| 2016 | $6,889 | $274,800 | $70,200 | $204,600 |
| 2015 | $6,741 | $274,800 | $70,200 | $204,600 |
| 2014 | $2,258 | $93,900 | $93,900 | $0 |
Agents Affiliated with this Home
-
Mark Zoeller

Seller's Agent in 2025
Mark Zoeller
KW Coastal and Lakes & Mountains Realty/Rochester
(603) 610-8560
1 in this area
881 Total Sales
-
May Han

Buyer's Agent in 2025
May Han
Coldwell Banker Realty Nashua
(603) 566-0670
2 in this area
29 Total Sales
-
Tim Joyce

Seller's Agent in 2019
Tim Joyce
Keller Williams Gateway Realty
(603) 765-3761
1 in this area
43 Total Sales
-
Dawn Shearholdt
D
Buyer's Agent in 2019
Dawn Shearholdt
Prodigy Real Estate Corp
(603) 860-6346
4 Total Sales
Map
Source: PrimeMLS
MLS Number: 5033507
APN: NASH-000125-000000-000119
