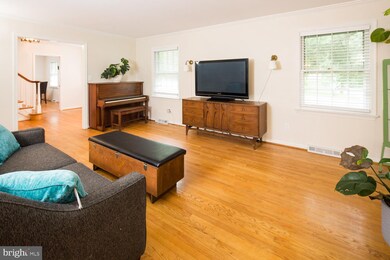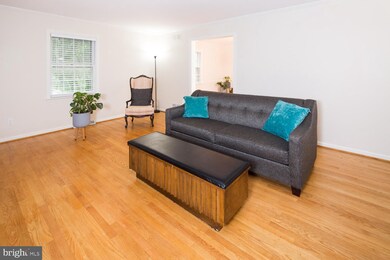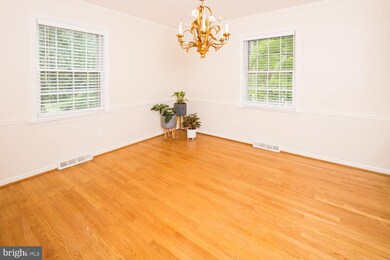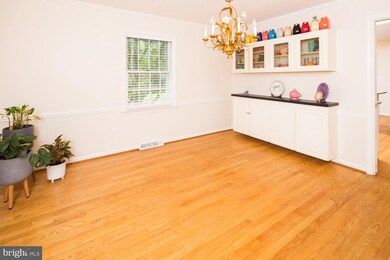
10 The Horseshoe Newark, DE 19711
Pike Creek NeighborhoodHighlights
- 0.81 Acre Lot
- Wood Flooring
- No HOA
- Cape Cod Architecture
- Sun or Florida Room
- 2 Car Attached Garage
About This Home
As of August 2019This beautiful 4 bedroom cape cod is desirable Covered Bridge Farms could soon be yours. This home has fresh neutral paint throughout along with gorgeous original hardwood floors on both the first and second floors. The wide front hallway welcomes you into this stunning home filled with natural light. The expansive living room flows into the dining room featuring a built in credenza. The family room is highlighted by a brick fireplace is located just off the kitchen featuring new stainless appliances and granite countertops. One of the best features of the home is the sunroom with new carpet and views of the gorgeous backyard. A main floor laundry and powder room round out this level. All four bedrooms are located on the second floor. The master suite has a full bathroom and walk in closet. The other three bedrooms are generously sized with dormer window nooks. A full bathroom with a granite countertop finishes off this level. A new septic was installed in 2017 and natural gas being installed in the neighborhood.
Last Agent to Sell the Property
Century 21 Gold Key Realty Listed on: 07/10/2019

Home Details
Home Type
- Single Family
Est. Annual Taxes
- $4,386
Year Built
- Built in 1971
Lot Details
- 0.81 Acre Lot
- Lot Dimensions are 133.10 x 268.00
- Property is zoned NC21
Parking
- 2 Car Attached Garage
- Side Facing Garage
Home Design
- Cape Cod Architecture
- Brick Exterior Construction
Interior Spaces
- 2,425 Sq Ft Home
- Property has 2 Levels
- Brick Fireplace
- Family Room
- Living Room
- Dining Room
- Sun or Florida Room
- Wood Flooring
- Unfinished Basement
Kitchen
- Built-In Range
- Microwave
- Dishwasher
Bedrooms and Bathrooms
- 4 Bedrooms
- En-Suite Primary Bedroom
- En-Suite Bathroom
Laundry
- Laundry on main level
- Electric Dryer
- Washer
Outdoor Features
- Playground
Utilities
- Central Air
- Heating System Uses Oil
- Well
- Water Heater
- On Site Septic
Community Details
- No Home Owners Association
- Covered Bridge Farms Subdivision
Listing and Financial Details
- Tax Lot 056
- Assessor Parcel Number 09-007.10-056
Ownership History
Purchase Details
Home Financials for this Owner
Home Financials are based on the most recent Mortgage that was taken out on this home.Purchase Details
Home Financials for this Owner
Home Financials are based on the most recent Mortgage that was taken out on this home.Purchase Details
Similar Homes in Newark, DE
Home Values in the Area
Average Home Value in this Area
Purchase History
| Date | Type | Sale Price | Title Company |
|---|---|---|---|
| Deed | -- | First American Mortgage Sln | |
| Deed | $330,000 | None Available | |
| Deed | -- | -- |
Mortgage History
| Date | Status | Loan Amount | Loan Type |
|---|---|---|---|
| Open | $316,500 | New Conventional | |
| Closed | $312,800 | New Conventional | |
| Previous Owner | $318,986 | FHA |
Property History
| Date | Event | Price | Change | Sq Ft Price |
|---|---|---|---|---|
| 08/30/2019 08/30/19 | Sold | $391,000 | -2.2% | $161 / Sq Ft |
| 07/10/2019 07/10/19 | For Sale | $399,900 | +21.2% | $165 / Sq Ft |
| 06/14/2017 06/14/17 | Sold | $330,000 | -5.4% | $136 / Sq Ft |
| 05/17/2017 05/17/17 | Pending | -- | -- | -- |
| 05/17/2017 05/17/17 | For Sale | $349,000 | -- | $144 / Sq Ft |
Tax History Compared to Growth
Tax History
| Year | Tax Paid | Tax Assessment Tax Assessment Total Assessment is a certain percentage of the fair market value that is determined by local assessors to be the total taxable value of land and additions on the property. | Land | Improvement |
|---|---|---|---|---|
| 2024 | $5,425 | $127,400 | $27,800 | $99,600 |
| 2023 | $5,276 | $127,400 | $27,800 | $99,600 |
| 2022 | $5,264 | $127,400 | $27,800 | $99,600 |
| 2021 | $5,153 | $127,400 | $27,800 | $99,600 |
| 2020 | $5,019 | $127,400 | $27,800 | $99,600 |
| 2019 | $4,435 | $127,400 | $27,800 | $99,600 |
| 2018 | $4,319 | $127,400 | $27,800 | $99,600 |
| 2017 | -- | $127,400 | $27,800 | $99,600 |
| 2016 | -- | $127,400 | $27,800 | $99,600 |
| 2015 | $3,286 | $127,400 | $27,800 | $99,600 |
| 2014 | -- | $127,400 | $27,800 | $99,600 |
Agents Affiliated with this Home
-
Kristen Slijepcevic

Seller's Agent in 2019
Kristen Slijepcevic
Century 21 Gold Key Realty
(302) 250-2085
1 in this area
18 Total Sales
-
Kim West

Buyer's Agent in 2019
Kim West
Tesla Realty Group, LLC
(302) 521-6857
10 Total Sales
-
Mary Kate Johnston

Seller's Agent in 2017
Mary Kate Johnston
RE/MAX
(302) 388-5654
30 in this area
151 Total Sales
Map
Source: Bright MLS
MLS Number: DENC482230
APN: 09-007.10-056
- 22 The Horseshoe
- 74 Hidden Valley Dr
- 208 Atlanta Ct
- 322 Wallace Dr
- 346 Wedgewood Rd
- 65 Jackson Hall School Rd
- 19 E Mill Station Dr
- 17 E Mill Station Dr
- 130 W Mill Station Dr
- 125 Kelly Ct
- 12 Hempsted Dr
- 102 Joshua (6 Building Lots) Ln
- 803 Cambridge Dr
- 202 Wilshire Ln
- 207 Wilshire Ln
- 505 Windsor Dr
- 302 Stamford Dr
- 148 Ballantrae Dr
- 3 Lisa Ct
- 15 Vassar Dr





