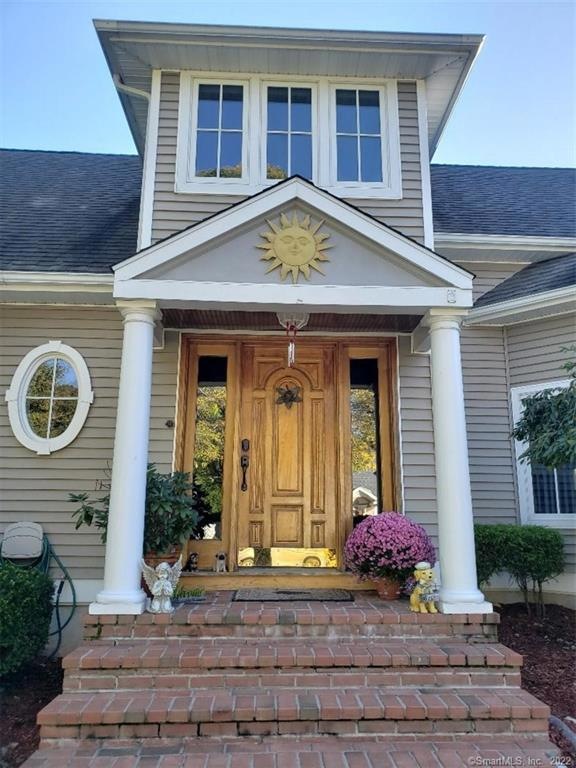
10 Thomas St Trumbull, CT 06611
Highlights
- Heated In Ground Pool
- Cape Cod Architecture
- Property is near public transit
- Jane Ryan School Rated A
- ENERGY STAR Certified Homes
- Attic
About This Home
As of December 2019This remarkable and spacious 10 room home was a complete rebuild except for the chimney in 2002. Floor to ceiling windows in living room provide abundant lighting. Spectacular imported Italian tiles in eat-in kitchen are neutral in color and resemble wood. Laundry room on 1st & 2nd floor. Charming back yard with in-ground pool completely fenced in for enjoying privacy and tranquility. Home is just minutes away from golf course, library, park, and convenient to
the Westfield Trumbull Shopping Mall.
Home Details
Home Type
- Single Family
Est. Annual Taxes
- $12,647
Year Built
- Built in 1947
Lot Details
- 0.35 Acre Lot
- Level Lot
- Property is zoned RE
Home Design
- Cape Cod Architecture
- Contemporary Architecture
- Concrete Foundation
- Frame Construction
- Asphalt Shingled Roof
- Ridge Vents on the Roof
- Vinyl Siding
- Masonry
Interior Spaces
- Sound System
- Ceiling Fan
- 2 Fireplaces
- Thermal Windows
Kitchen
- Oven or Range
- Ice Maker
- Dishwasher
Bedrooms and Bathrooms
- 5 Bedrooms
Laundry
- Laundry Room
- Laundry on main level
- Washer
Attic
- Attic Fan
- Pull Down Stairs to Attic
Finished Basement
- Heated Basement
- Basement Fills Entire Space Under The House
- Interior Basement Entry
Parking
- 2 Car Detached Garage
- Private Driveway
Eco-Friendly Details
- ENERGY STAR Certified Homes
Pool
- Heated In Ground Pool
- Auto Pool Cleaner
Outdoor Features
- Patio
- Exterior Lighting
- Rain Gutters
Location
- Property is near public transit
- Property is near shops
- Property is near a golf course
Utilities
- Central Air
- Heating System Uses Natural Gas
Community Details
- No Home Owners Association
- Public Transportation
Ownership History
Purchase Details
Home Financials for this Owner
Home Financials are based on the most recent Mortgage that was taken out on this home.Purchase Details
Home Financials for this Owner
Home Financials are based on the most recent Mortgage that was taken out on this home.Purchase Details
Home Financials for this Owner
Home Financials are based on the most recent Mortgage that was taken out on this home.Map
Similar Homes in the area
Home Values in the Area
Average Home Value in this Area
Purchase History
| Date | Type | Sale Price | Title Company |
|---|---|---|---|
| Warranty Deed | $475,000 | None Available | |
| Warranty Deed | $540,000 | -- | |
| Warranty Deed | $150,000 | -- |
Mortgage History
| Date | Status | Loan Amount | Loan Type |
|---|---|---|---|
| Open | $370,000 | Purchase Money Mortgage | |
| Previous Owner | $190,000 | No Value Available | |
| Previous Owner | $235,000 | No Value Available | |
| Previous Owner | $50,000 | No Value Available |
Property History
| Date | Event | Price | Change | Sq Ft Price |
|---|---|---|---|---|
| 12/09/2019 12/09/19 | Sold | $475,000 | -3.1% | $70 / Sq Ft |
| 10/21/2019 10/21/19 | Pending | -- | -- | -- |
| 08/27/2019 08/27/19 | Price Changed | $490,000 | -5.7% | $72 / Sq Ft |
| 06/28/2019 06/28/19 | For Sale | $519,500 | -3.8% | $76 / Sq Ft |
| 05/29/2015 05/29/15 | Sold | $540,000 | -6.1% | $159 / Sq Ft |
| 04/29/2015 04/29/15 | Pending | -- | -- | -- |
| 11/26/2014 11/26/14 | For Sale | $575,000 | -- | $169 / Sq Ft |
Tax History
| Year | Tax Paid | Tax Assessment Tax Assessment Total Assessment is a certain percentage of the fair market value that is determined by local assessors to be the total taxable value of land and additions on the property. | Land | Improvement |
|---|---|---|---|---|
| 2024 | $14,149 | $396,270 | $145,180 | $251,090 |
| 2023 | $13,924 | $396,270 | $145,180 | $251,090 |
| 2022 | $13,699 | $396,270 | $145,180 | $251,090 |
| 2021 | $13,190 | $362,740 | $121,030 | $241,710 |
| 2020 | $12,937 | $362,740 | $121,030 | $241,710 |
| 2018 | $12,647 | $362,740 | $121,030 | $241,710 |
| 2017 | $12,413 | $362,740 | $121,030 | $241,710 |
| 2016 | $12,094 | $362,740 | $121,030 | $241,710 |
| 2015 | $11,032 | $329,600 | $121,000 | $208,600 |
| 2014 | $10,798 | $329,600 | $121,000 | $208,600 |
Source: SmartMLS
MLS Number: 170210967
APN: TRUM-000005E-000000-000342
- 8 Thomas St
- 14 Beers St
- 19 Elizabeth St
- 21 Randall Dr
- 446 Pitkin Hollow Unit 446
- 430 Pitkin Hollow
- 221 Fitch Pass
- 258 Stonehouse Rd
- 2 Turney Place
- 101 Broadway
- 33 Raven Rd
- 223 Sterling Rd
- 12 Fox Rd
- 20 Pumpkin Hill Rd
- 150 Lake Ave
- 63 Barnswallow Dr
- 60 Oxen Hill Rd
- 93 Putting Green Rd N
- 50 Clover Hill Rd
- 71 Autumn Ridge Rd
