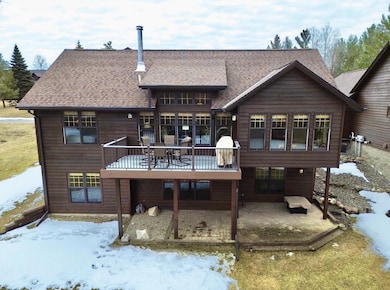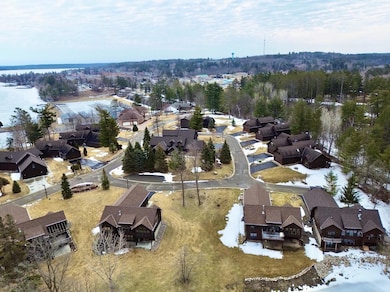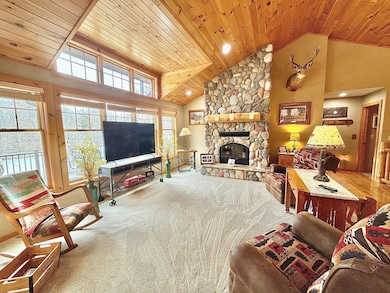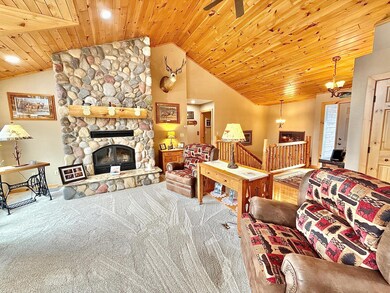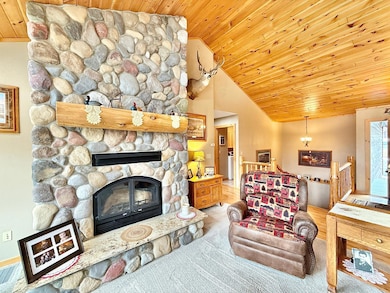
10 Tianna Ct Walker, MN 56484
Estimated payment $3,661/month
Highlights
- Main Floor Primary Bedroom
- Forced Air Heating and Cooling System
- Baseboard Heating
- 2 Car Attached Garage
- Combination Kitchen and Dining Room
- Shared Waterfront
About This Home
Welcome to this stunning Leech Lake Access home within walking distance to downtown Walker! This upscale home overlooks a pond and some of the highlights include: an open concept living area, newer quartz countertops and sink/faucet, new dishwasher, range, microwave, wood fireplace, 4-season sunroom, newer maintenance free decks, new roof, gutters, furnace and AC, new carpet on main level and stairs, and also new flooring in the bathrooms and laundry room. The lower level has a main living area, office/bonus room, 2 bedrooms and a full bathroom. Enjoy your outdoor space with a large, main level deck off the sunroom and a walk-out patio on the lower level. This home has an attached, spray foamed and heated, 2-stall garage with new R19 door. This property is in an incredible location with a boat slip and private, shared sand beach area on Walker Bay! Easy access to 2 major state trail systems nearby and walking distance from downtown Walker! Nearly 75k in improvements since 2020. This home has it all!
Home Details
Home Type
- Single Family
Est. Annual Taxes
- $4,496
Year Built
- Built in 2003
Lot Details
- 4,356 Sq Ft Lot
- Lot Dimensions are 58x100x58x107
Parking
- 2 Car Attached Garage
- Heated Garage
- Garage Door Opener
Home Design
- Shake Siding
Interior Spaces
- 1.5-Story Property
- Wood Burning Fireplace
- Stone Fireplace
- Living Room with Fireplace
- Combination Kitchen and Dining Room
- Finished Basement
- Walk-Out Basement
- Washer and Dryer Hookup
Kitchen
- Range
- Microwave
- Dishwasher
Bedrooms and Bathrooms
- 3 Bedrooms
- Primary Bedroom on Main
Utilities
- Forced Air Heating and Cooling System
- Baseboard Heating
- Boiler Heating System
Additional Features
- Air Exchanger
- Shared Waterfront
Community Details
- Property has a Home Owners Association
- Association fees include beach access, maintenance structure, dock, lawn care, shared amenities, snow removal
- Max Krause Association, Phone Number (302) 562-6229
- Tianna Estates Subdivision
Listing and Financial Details
- Assessor Parcel Number 963590144
Map
Home Values in the Area
Average Home Value in this Area
Tax History
| Year | Tax Paid | Tax Assessment Tax Assessment Total Assessment is a certain percentage of the fair market value that is determined by local assessors to be the total taxable value of land and additions on the property. | Land | Improvement |
|---|---|---|---|---|
| 2024 | $4,562 | $512,200 | $130,000 | $382,200 |
| 2023 | $4,830 | $494,800 | $160,000 | $334,800 |
| 2022 | $4,696 | $494,800 | $160,000 | $334,800 |
| 2021 | $4,116 | $380,000 | $140,000 | $240,000 |
| 2020 | $3,854 | $330,000 | $90,000 | $240,000 |
| 2019 | $192 | $310,100 | $80,000 | $230,100 |
| 2018 | $66 | $278,100 | $70,000 | $208,100 |
| 2017 | $4,098 | $278,100 | $70,000 | $208,100 |
| 2016 | $4,154 | $0 | $0 | $0 |
| 2015 | $4,154 | $292,300 | $80,000 | $212,300 |
| 2014 | $4,432 | $0 | $0 | $0 |
Property History
| Date | Event | Price | Change | Sq Ft Price |
|---|---|---|---|---|
| 04/14/2025 04/14/25 | For Sale | $589,900 | -- | $234 / Sq Ft |
Purchase History
| Date | Type | Sale Price | Title Company |
|---|---|---|---|
| Warranty Deed | -- | -- | |
| Quit Claim Deed | -- | -- | |
| Deed | $359,091 | Leer Title Services | |
| Interfamily Deed Transfer | -- | Leer Title Services | |
| Warranty Deed | $355,000 | Leer Title Services |
Mortgage History
| Date | Status | Loan Amount | Loan Type |
|---|---|---|---|
| Open | $132,900 | New Conventional | |
| Previous Owner | $150,000 | FHA | |
| Previous Owner | $385,000 | Construction | |
| Previous Owner | $200,000 | Credit Line Revolving |
Similar Homes in Walker, MN
Source: NorthstarMLS
MLS Number: 6700559
APN: 96-359-0144
- 205 Tianna Dr
- 1107 Minnesota Ave W
- 904 Railroad Ave W
- 712 Cleveland Blvd W
- 502 Cleveland Blvd W Unit 2400
- 500 Cleveland Blvd W Unit 3100
- TBD-Lot 8 E Ottertail Rd NW
- 401 Cleveland Blvd W
- 300 4th St S
- 500 5th St S
- 704 5th St S
- 607 4th St S
- 607 2nd St
- 7717 Lake May Rd NW
- 8400 Cedar Crest Loop
- 7821 County 12 NW
- TBD 63rd Ave NW
- 6411 County 38 NW
- 8763 Kabekona Ridge Dr NW
- 6384 Pinecone Ln NW

