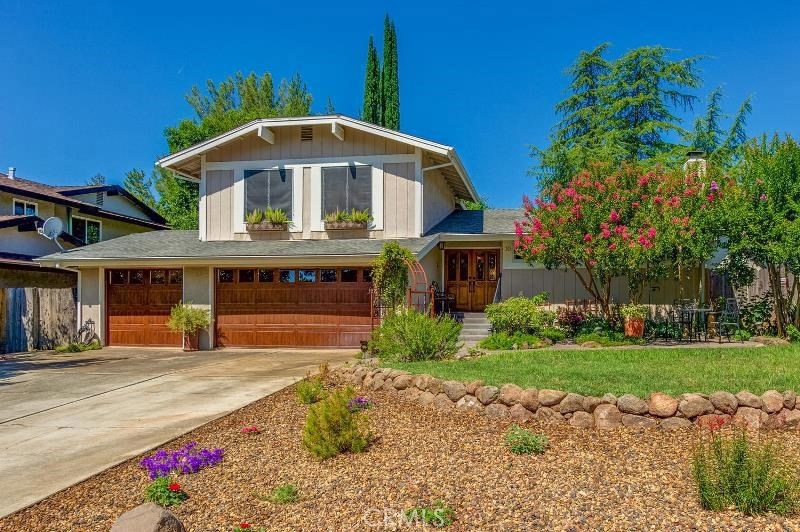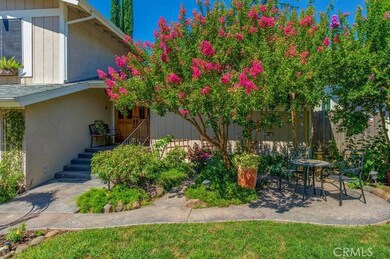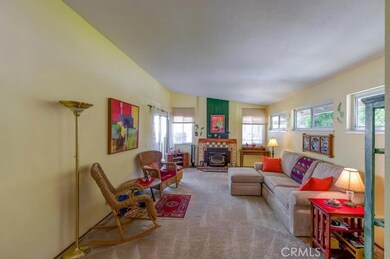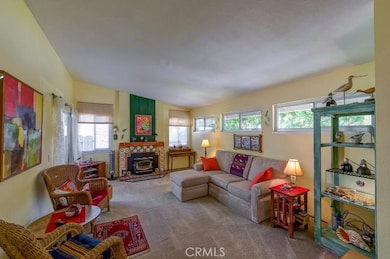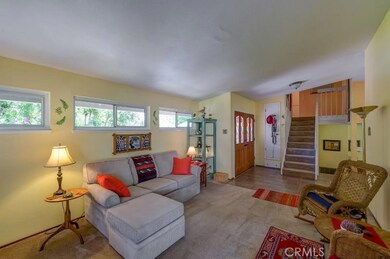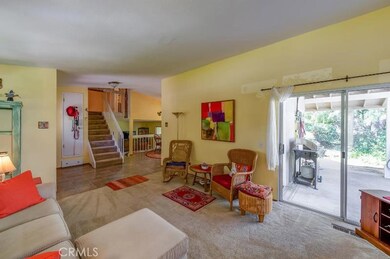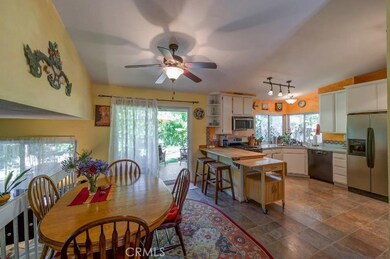
10 Tilden Ln Chico, CA 95928
California Park NeighborhoodHighlights
- Access To Lake
- Cabana
- Updated Kitchen
- Sierra View Elementary School Rated A
- Lake View
- Deck
About This Home
As of November 2020Lake View in California Park! This very nicely remodeled 3 bedrooms, 2.50 bath home is nestled privately at the end of a cul-de-sac overlooking the water. It has Owned Solar for efficient PGE bills. Front yard landscaping is beautiful with curved walkways, Crepe Myrtles and shade trees. The park like organic backyard is very private with gorgeous plants, trees, hammocks, newer deck and shady pergola. Interior of the home features living room with fireplace insert, a separate step down family room, a nice sized dining area and a bright sunny kitchen with butcher block counter, gas range, stainless steel appliances and a corner sink with back yard view. There are sliders and doors from several of the rooms with easy yard access. The master bedroom is large with double doors, and bathrooms have granite counters and oiled bronze fixtures. This is the perfect location. Owner just had most of the interior professionally painted on August 5th - 10th. Now it looks really fresh and appealing. In addition, she has upgraded with new oiled bronze door knobs, cabinet pulls and ceiling fans. Looks terrific! Come take a look! Really a treat to see!
Last Agent to Sell the Property
Parkway Real Estate Co. License #00784476 Listed on: 07/05/2017
Last Buyer's Agent
Bill Campbell
W.M. Campbell Real Estate License #01070899
Home Details
Home Type
- Single Family
Est. Annual Taxes
- $4,964
Year Built
- Built in 1980
Lot Details
- 6,970 Sq Ft Lot
- Wood Fence
- Fence is in average condition
- Front and Back Yard Sprinklers
- Wooded Lot
- Property is zoned 00
HOA Fees
- $33 Monthly HOA Fees
Parking
- 2 Car Garage
- 2 Open Parking Spaces
- Two Garage Doors
- Garage Door Opener
- On-Street Parking
Home Design
- Turnkey
- Slab Foundation
- Composition Roof
- Stucco
Interior Spaces
- 1,665 Sq Ft Home
- 2-Story Property
- Chair Railings
- Ceiling Fan
- Wood Burning Stove
- Fireplace Features Masonry
- Sliding Doors
- Entrance Foyer
- Family Room Off Kitchen
- Sunken Living Room
- Bonus Room
- Lake Views
Kitchen
- Updated Kitchen
- Open to Family Room
- Gas Oven
- Gas Range
- Microwave
- Dishwasher
- Granite Countertops
- Formica Countertops
- Disposal
Flooring
- Carpet
- Vinyl
Bedrooms and Bathrooms
- 3 Bedrooms
- All Upper Level Bedrooms
- Walk-In Closet
- Granite Bathroom Countertops
- Low Flow Toliet
- Bathtub with Shower
- Walk-in Shower
Laundry
- Laundry Room
- 220 Volts In Laundry
- Electric Dryer Hookup
Outdoor Features
- Cabana
- Access To Lake
- Deck
- Patio
- Exterior Lighting
- Rain Gutters
- Front Porch
Utilities
- Central Heating and Cooling System
- Heating System Uses Natural Gas
- Natural Gas Connected
Listing and Financial Details
- Assessor Parcel Number 018160040000
Community Details
Overview
- California Park HOA, Phone Number (530) 894-0404
Recreation
- Hiking Trails
Ownership History
Purchase Details
Purchase Details
Home Financials for this Owner
Home Financials are based on the most recent Mortgage that was taken out on this home.Purchase Details
Home Financials for this Owner
Home Financials are based on the most recent Mortgage that was taken out on this home.Purchase Details
Home Financials for this Owner
Home Financials are based on the most recent Mortgage that was taken out on this home.Purchase Details
Purchase Details
Home Financials for this Owner
Home Financials are based on the most recent Mortgage that was taken out on this home.Purchase Details
Home Financials for this Owner
Home Financials are based on the most recent Mortgage that was taken out on this home.Purchase Details
Purchase Details
Home Financials for this Owner
Home Financials are based on the most recent Mortgage that was taken out on this home.Purchase Details
Home Financials for this Owner
Home Financials are based on the most recent Mortgage that was taken out on this home.Purchase Details
Home Financials for this Owner
Home Financials are based on the most recent Mortgage that was taken out on this home.Purchase Details
Home Financials for this Owner
Home Financials are based on the most recent Mortgage that was taken out on this home.Similar Homes in Chico, CA
Home Values in the Area
Average Home Value in this Area
Purchase History
| Date | Type | Sale Price | Title Company |
|---|---|---|---|
| Grant Deed | -- | None Listed On Document | |
| Grant Deed | -- | Corporan Law Office | |
| Grant Deed | $423,000 | Bidwell Title & Escrow Co | |
| Grant Deed | $339,500 | Bidwell Title & Escrow Co | |
| Interfamily Deed Transfer | -- | Fidelity Natl Title Co Of Ca | |
| Interfamily Deed Transfer | -- | None Available | |
| Interfamily Deed Transfer | -- | Performance Title Inc | |
| Interfamily Deed Transfer | -- | Bidwell Title & Escrow Co | |
| Interfamily Deed Transfer | -- | Bidwell Title & Escrow Co | |
| Interfamily Deed Transfer | -- | None Available | |
| Grant Deed | $370,000 | Mid Valley Title & Escrow Co | |
| Interfamily Deed Transfer | -- | Mid Valley Title & Escrow Co | |
| Grant Deed | $282,000 | Mid Valley Title & Escrow Co | |
| Grant Deed | $145,000 | Fidelity National Title Co |
Mortgage History
| Date | Status | Loan Amount | Loan Type |
|---|---|---|---|
| Previous Owner | $195,000 | New Conventional | |
| Previous Owner | $244,000 | New Conventional | |
| Previous Owner | $253,600 | New Conventional | |
| Previous Owner | $30,000 | Credit Line Revolving | |
| Previous Owner | $215,000 | New Conventional | |
| Previous Owner | $200,000 | New Conventional | |
| Previous Owner | $196,500 | Unknown | |
| Previous Owner | $199,900 | Fannie Mae Freddie Mac | |
| Previous Owner | $224,800 | Purchase Money Mortgage | |
| Previous Owner | $20,000 | Credit Line Revolving | |
| Previous Owner | $142,000 | Unknown | |
| Previous Owner | $125,000 | No Value Available | |
| Closed | $42,150 | No Value Available |
Property History
| Date | Event | Price | Change | Sq Ft Price |
|---|---|---|---|---|
| 11/24/2020 11/24/20 | Sold | $423,000 | -1.5% | $254 / Sq Ft |
| 11/01/2020 11/01/20 | Pending | -- | -- | -- |
| 10/28/2020 10/28/20 | Price Changed | $429,500 | -0.6% | $258 / Sq Ft |
| 09/24/2020 09/24/20 | For Sale | $432,000 | 0.0% | $259 / Sq Ft |
| 09/06/2020 09/06/20 | Price Changed | $432,000 | +0.5% | $259 / Sq Ft |
| 09/05/2020 09/05/20 | Pending | -- | -- | -- |
| 09/03/2020 09/03/20 | Price Changed | $429,900 | -2.3% | $258 / Sq Ft |
| 08/04/2020 08/04/20 | Price Changed | $439,900 | -1.7% | $264 / Sq Ft |
| 07/26/2020 07/26/20 | For Sale | $447,500 | +31.8% | $269 / Sq Ft |
| 10/13/2017 10/13/17 | Sold | $339,500 | -0.1% | $204 / Sq Ft |
| 09/02/2017 09/02/17 | Pending | -- | -- | -- |
| 08/09/2017 08/09/17 | Price Changed | $339,950 | -2.7% | $204 / Sq Ft |
| 07/28/2017 07/28/17 | Price Changed | $349,500 | -2.8% | $210 / Sq Ft |
| 07/14/2017 07/14/17 | For Sale | $359,500 | 0.0% | $216 / Sq Ft |
| 07/08/2017 07/08/17 | Pending | -- | -- | -- |
| 07/05/2017 07/05/17 | For Sale | $359,500 | -- | $216 / Sq Ft |
Tax History Compared to Growth
Tax History
| Year | Tax Paid | Tax Assessment Tax Assessment Total Assessment is a certain percentage of the fair market value that is determined by local assessors to be the total taxable value of land and additions on the property. | Land | Improvement |
|---|---|---|---|---|
| 2024 | $4,964 | $448,890 | $175,099 | $273,791 |
| 2023 | $4,906 | $440,089 | $171,666 | $268,423 |
| 2022 | $4,828 | $431,460 | $168,300 | $263,160 |
| 2021 | $4,737 | $423,000 | $165,000 | $258,000 |
| 2020 | $3,993 | $353,736 | $166,464 | $187,272 |
| 2019 | $3,920 | $346,800 | $163,200 | $183,600 |
| 2018 | $3,848 | $340,000 | $160,000 | $180,000 |
| 2017 | $3,710 | $335,000 | $130,000 | $205,000 |
| 2016 | $3,139 | $305,000 | $120,000 | $185,000 |
| 2015 | $3,133 | $300,000 | $110,000 | $190,000 |
| 2014 | $2,694 | $260,000 | $105,000 | $155,000 |
Agents Affiliated with this Home
-

Seller's Agent in 2020
Bill Campbell
W.M. Campbell Real Estate
(530) 521-4611
-
Mark Chrisco

Buyer's Agent in 2020
Mark Chrisco
RE/MAX
(530) 896-9345
3 in this area
82 Total Sales
-
MaryAnn Scott

Seller's Agent in 2017
MaryAnn Scott
Parkway Real Estate Co.
(530) 521-0297
6 in this area
98 Total Sales
Map
Source: California Regional Multiple Listing Service (CRMLS)
MLS Number: CH17151900
APN: 018-160-040-000
- 2912 Pennyroyal Dr
- 2924 Pennyroyal Dr
- 2875 Pennyroyal Dr Unit 46
- 11 Alameda Park Cir
- 3014 California Park Dr
- 5 Catalina Point Rd
- 0 Yosemite Dr
- 3185 Via Casita Place
- 2040 Vallombrosa Ave
- 2616 Lakewest Dr
- 2695 Fairfield Common
- 6 Matada Ct
- 2376 Sausalito St
- 1966 Vallombrosa Ave
- 3 Shalimar Ct
- 3179 Wood Creek Dr
- 121 Wawona Place
- 10 Hidden Brooke Way
- 1258 Dog Leg Dr
- 9 Coolwater Commons
