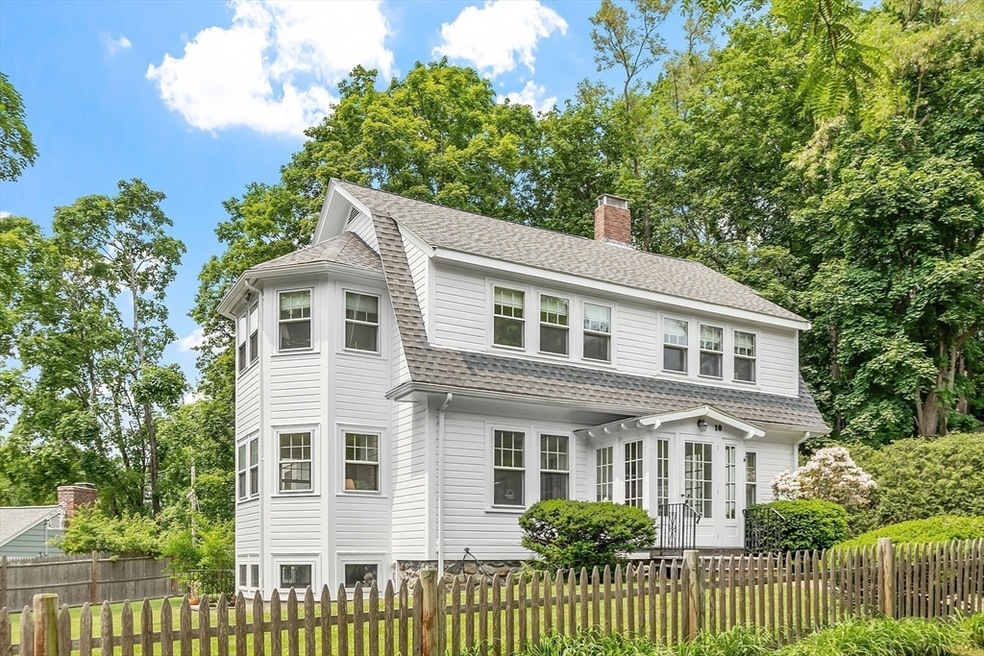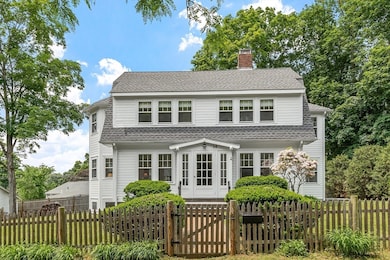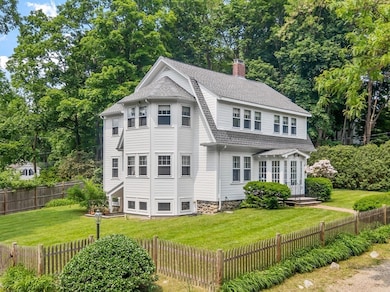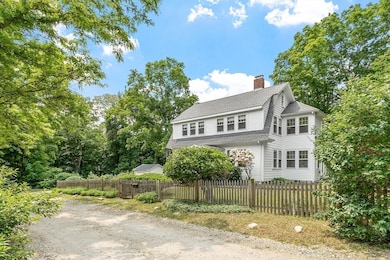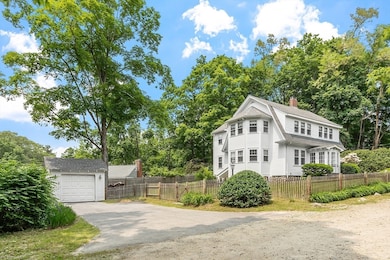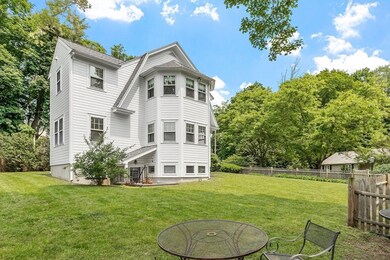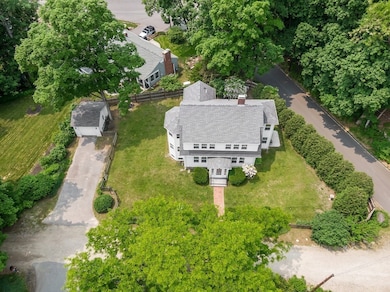
10 Torr St Andover, MA 01810
Southern Andover NeighborhoodEstimated payment $5,771/month
Highlights
- Very Popular Property
- Custom Closet System
- Property is near public transit
- South Elementary School Rated A
- Colonial Architecture
- Wooded Lot
About This Home
An unhurried lifestyle! Tucked away, yet near everything! This is what you will love here: 1. There's a sidewalk nearby to town center (0.6 of 1 mile) & Phillips Academy only a half mile up the street. 2. This is not your average home in this price range. Home was redesigned by once local, famed architect, specialist on older homes, Jane Griswold, and additions built by well known builder Joe Ratte. 3. The rooms are very spacious, big bedrooms, the primary bedroom has it's own private full bath, there's an inspiring designated office in the LL with great windows and exterior access. 4. There is a favorite oversized window above the kitchen sink, you can't miss the beauty of the sun setting right out this window. 5. There is a fireplace in the formal dining room, the floor plan is flexible, you can put the dining room into the rear of the living room, and have a very comfortable den with fireplace. Peaceful, Private & Convenient! Look at others, fall in love with this!
Last Listed By
Coldwell Banker Realty - Andovers/Readings Regional Listed on: 06/10/2025

Open House Schedule
-
Saturday, June 14, 202512:00 to 3:00 pm6/14/2025 12:00:00 PM +00:006/14/2025 3:00:00 PM +00:00Add to Calendar
-
Sunday, June 15, 202512:00 to 3:00 pm6/15/2025 12:00:00 PM +00:006/15/2025 3:00:00 PM +00:00Add to Calendar
Home Details
Home Type
- Single Family
Est. Annual Taxes
- $10,947
Year Built
- Built in 1924
Lot Details
- 8,690 Sq Ft Lot
- Property fronts a private road
- Near Conservation Area
- Fenced Yard
- Fenced
- Corner Lot
- Wooded Lot
- Property is zoned SRA
Parking
- 1 Car Detached Garage
- Garage Door Opener
- Open Parking
- Off-Street Parking
Home Design
- Colonial Architecture
- Stone Foundation
- Frame Construction
- Blown Fiberglass Insulation
- Blown-In Insulation
- Shingle Roof
- Concrete Perimeter Foundation
Interior Spaces
- Crown Molding
- Wainscoting
- Beamed Ceilings
- Recessed Lighting
- Insulated Windows
- Window Screens
- French Doors
- Entrance Foyer
- Dining Room with Fireplace
- Home Office
- Home Security System
- Attic
Kitchen
- Stove
- Range
- Microwave
- Dishwasher
- Disposal
Flooring
- Wood
- Wall to Wall Carpet
- Laminate
- Vinyl
Bedrooms and Bathrooms
- 3 Bedrooms
- Primary bedroom located on second floor
- Custom Closet System
- Walk-In Closet
Laundry
- Dryer
- Washer
- Sink Near Laundry
Partially Finished Basement
- Basement Fills Entire Space Under The House
- Exterior Basement Entry
- Block Basement Construction
- Laundry in Basement
Location
- Property is near public transit
- Property is near schools
Schools
- South Elementary School
- Doherty Middle School
- Andover High School
Utilities
- Central Air
- 5 Heating Zones
- Heating System Uses Natural Gas
- Baseboard Heating
- Gas Water Heater
Listing and Financial Details
- Tax Lot 29
- Assessor Parcel Number M:00074 B:00029 L:00000,1840100
Community Details
Overview
- No Home Owners Association
Recreation
- Jogging Path
Map
Home Values in the Area
Average Home Value in this Area
Tax History
| Year | Tax Paid | Tax Assessment Tax Assessment Total Assessment is a certain percentage of the fair market value that is determined by local assessors to be the total taxable value of land and additions on the property. | Land | Improvement |
|---|---|---|---|---|
| 2024 | $10,947 | $849,900 | $470,000 | $379,900 |
| 2023 | $10,470 | $766,500 | $423,300 | $343,200 |
| 2022 | $9,922 | $679,600 | $374,700 | $304,900 |
| 2021 | $9,486 | $620,400 | $340,600 | $279,800 |
| 2020 | $9,096 | $606,000 | $332,300 | $273,700 |
| 2019 | $8,965 | $587,100 | $319,400 | $267,700 |
| 2018 | $8,558 | $547,200 | $301,200 | $246,000 |
| 2017 | $8,184 | $539,100 | $295,200 | $243,900 |
| 2016 | $7,989 | $539,100 | $295,200 | $243,900 |
| 2015 | $7,692 | $513,800 | $284,000 | $229,800 |
Purchase History
| Date | Type | Sale Price | Title Company |
|---|---|---|---|
| Quit Claim Deed | -- | None Available | |
| Quit Claim Deed | -- | None Available | |
| Deed | $145,000 | -- |
Mortgage History
| Date | Status | Loan Amount | Loan Type |
|---|---|---|---|
| Open | $346,385 | Stand Alone Refi Refinance Of Original Loan | |
| Previous Owner | $251,176 | No Value Available | |
| Previous Owner | $270,000 | No Value Available | |
| Previous Owner | $215,000 | No Value Available | |
| Previous Owner | $100,000 | No Value Available | |
| Previous Owner | $140,000 | No Value Available |
Similar Homes in Andover, MA
Source: MLS Property Information Network (MLS PIN)
MLS Number: 73388401
APN: ANDO-000074-000029
- 88 Central St
- 65 Central St
- 58 Abbot St
- 56 Central St
- 2 Eastman Rd
- 24 Phillips St
- 9 Michael Way Unit 41
- 19 Michael Way Unit 19
- 5 Manning Way
- 3 Weeping Willow Way
- 75 Essex St
- 11 Cuba St
- 22 Railroad St Unit 115
- 25 Porter Rd
- 72 N Main St Unit 72
- 1 Delisio Dr
- 63 Andover St
- 19 Blood Rd
- 61 Elm St Unit 61
- 59 Elm St
