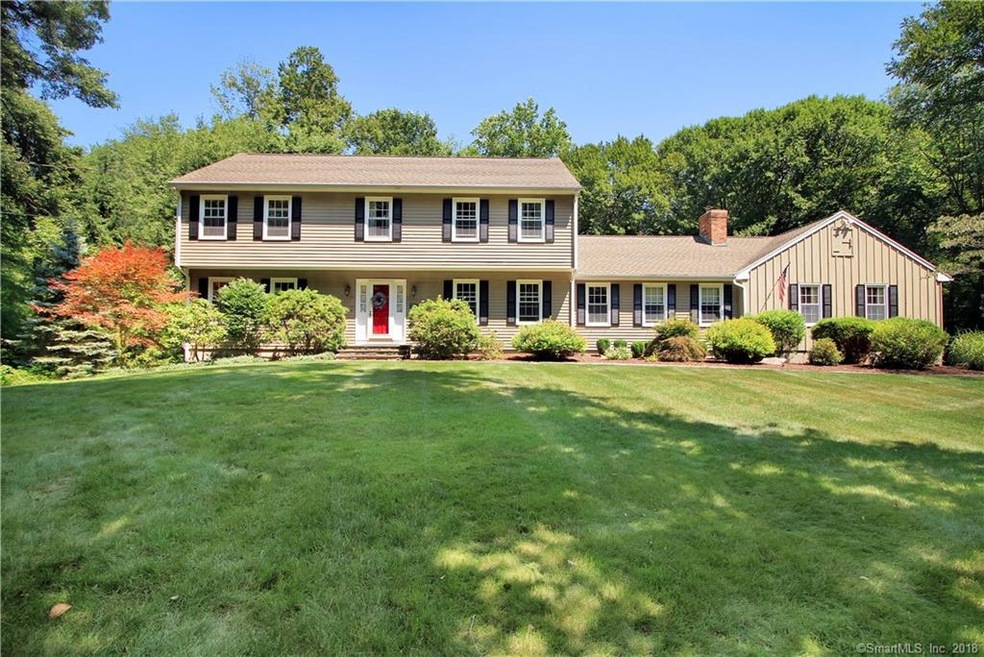
10 Trailwood Ln Trumbull, CT 06611
Nichols NeighborhoodEstimated Value: $862,000 - $927,000
Highlights
- Spa
- Colonial Architecture
- Wetlands on Lot
- Booth Hill School Rated A
- Deck
- Attic
About This Home
As of June 2018Coming soon for the spring market! "Nichols"... a traditional Garrison styled colonial beautifully sited on an idyllic cul-de-sac setting in a prime neighborhood location. Well maintained and tastefully decorated with updated kitchen and baths, hardwood floors throughout, attractive moldings, built in book cases and charming bay windows. The focal point in the Family room is the brick floor to ceiling fireplace with beamed cathedral ceiling adding to the living and entertaining appeal. Four spacious bedrooms, (MBR is en-suite) plus a fully finished lower level rec room with separate heat zone for family and friends to enjoy. Outside the expansive tiered deck adjacent to the kitchen and family room allows for additional entertainment space and features a spa tub, plenty of front and rear level lawn spaces, (fully irrigated), a charming potting shed and eastern views, (morning sun) of the woodland ensuring your privacy. Plus, no sewer assessment...Compare!
Last Agent to Sell the Property
William Raveis Real Estate License #RES.0436563 Listed on: 03/30/2018

Home Details
Home Type
- Single Family
Est. Annual Taxes
- $11,988
Year Built
- Built in 1979
Lot Details
- 1.06 Acre Lot
- Home fronts a stream
- Cul-De-Sac
- Level Lot
- Sprinkler System
- Many Trees
- Garden
- Property is zoned Res 1 acre
Home Design
- Colonial Architecture
- Concrete Foundation
- Frame Construction
- Asphalt Shingled Roof
- Wood Siding
- Clap Board Siding
- Shingle Siding
- Radon Mitigation System
- Masonry
Interior Spaces
- Whole House Fan
- Ceiling Fan
- 1 Fireplace
- Thermal Windows
- French Doors
- Entrance Foyer
- Storm Doors
- Laundry Room
Kitchen
- Built-In Oven
- Cooktop
- Microwave
- Dishwasher
Bedrooms and Bathrooms
- 4 Bedrooms
Attic
- Storage In Attic
- Pull Down Stairs to Attic
Partially Finished Basement
- Heated Basement
- Basement Fills Entire Space Under The House
- Basement Storage
Parking
- 2 Car Attached Garage
- Parking Deck
- Automatic Garage Door Opener
- Private Driveway
Outdoor Features
- Spa
- Wetlands on Lot
- Deck
- Exterior Lighting
- Shed
- Rain Gutters
Schools
- Booth Hill Elementary School
- Hillcrest Middle School
- Trumbull High School
Utilities
- Baseboard Heating
- Heating System Uses Oil
- Tankless Water Heater
- Fuel Tank Located in Basement
- Cable TV Available
Community Details
- No Home Owners Association
Ownership History
Purchase Details
Home Financials for this Owner
Home Financials are based on the most recent Mortgage that was taken out on this home.Purchase Details
Similar Homes in Trumbull, CT
Home Values in the Area
Average Home Value in this Area
Purchase History
| Date | Buyer | Sale Price | Title Company |
|---|---|---|---|
| Derosa Christy | $585,000 | -- | |
| Pechtol Daniel | $345,000 | -- |
Mortgage History
| Date | Status | Borrower | Loan Amount |
|---|---|---|---|
| Open | Derosa Jason C | $469,000 | |
| Closed | Pechtol Daniel | $468,000 | |
| Previous Owner | Pechtol Daniel | $291,500 | |
| Previous Owner | Pechtol Daniel | $300,000 | |
| Previous Owner | Pechtol Daniel | $120,000 |
Property History
| Date | Event | Price | Change | Sq Ft Price |
|---|---|---|---|---|
| 06/15/2018 06/15/18 | Sold | $585,000 | -0.8% | $161 / Sq Ft |
| 04/17/2018 04/17/18 | Pending | -- | -- | -- |
| 04/10/2018 04/10/18 | For Sale | $589,900 | -- | $162 / Sq Ft |
Tax History Compared to Growth
Tax History
| Year | Tax Paid | Tax Assessment Tax Assessment Total Assessment is a certain percentage of the fair market value that is determined by local assessors to be the total taxable value of land and additions on the property. | Land | Improvement |
|---|---|---|---|---|
| 2024 | $15,439 | $430,080 | $185,150 | $244,930 |
| 2023 | $15,204 | $430,080 | $185,150 | $244,930 |
| 2022 | $14,969 | $430,080 | $185,150 | $244,930 |
| 2021 | $13,657 | $379,820 | $159,390 | $220,430 |
| 2020 | $13,657 | $379,820 | $159,390 | $220,430 |
| 2018 | $13,358 | $379,820 | $159,390 | $220,430 |
| 2017 | $11,988 | $347,480 | $159,390 | $188,090 |
| 2016 | $11,763 | $347,480 | $159,390 | $188,090 |
| 2015 | $11,785 | $349,700 | $159,400 | $190,300 |
| 2014 | $11,533 | $349,700 | $159,400 | $190,300 |
Agents Affiliated with this Home
-
Kenneth Martin

Seller's Agent in 2018
Kenneth Martin
William Raveis Real Estate
(203) 258-7207
28 in this area
141 Total Sales
-
Kenneth Zerella II

Buyer's Agent in 2018
Kenneth Zerella II
William Raveis Real Estate
(203) 209-3615
178 Total Sales
Map
Source: SmartMLS
MLS Number: 170064287
APN: TRUM-000005J-000000-000039
- 395 Isinglass Rd
- 48 Cherry Gate Ln
- 382 Nichols Ave
- 2449 Huntington Turnpike
- 73 Golden Hill St
- 2214 Huntington Turnpike
- 186 Isinglass Rd
- 490 Booth Hill Rd
- 266 Pinewood Trail
- 200 Beaver Dam Access Rd
- 0 Pinewood Trail
- 31 Elizabeth St
- 9 Heather Ridge Unit 9
- 36 Heather Ridge
- 27 Elizabeth St
- 4 Heather Ridge Unit 4
- 3392 Huntington Rd
- 225 North St
- 61 Cali Dr
- 56 Maple Ln
