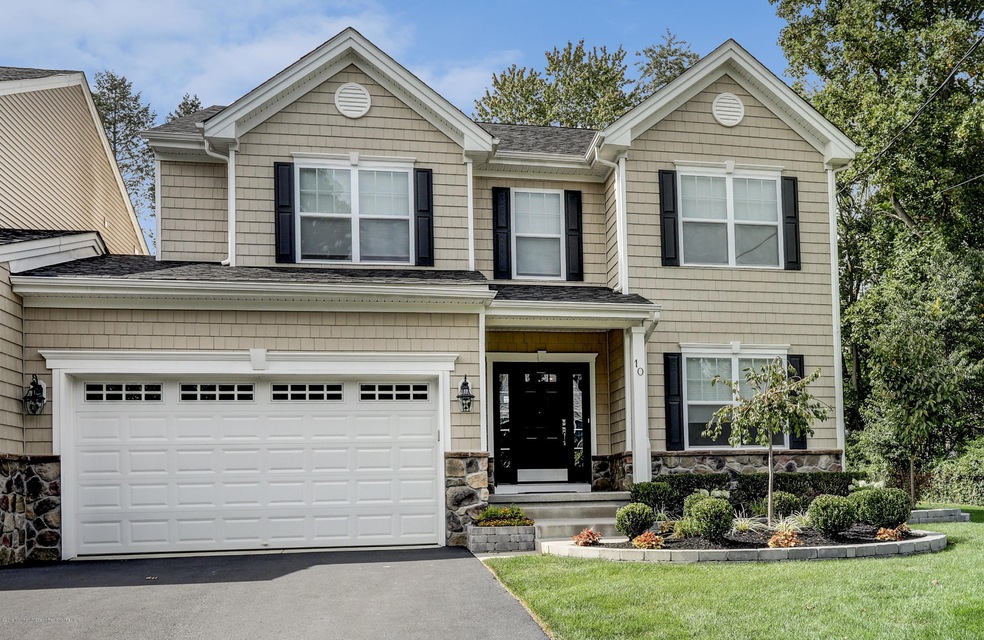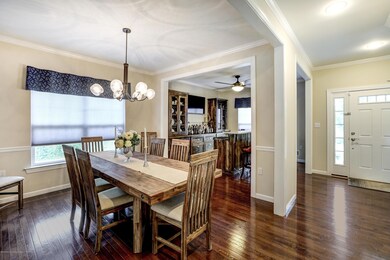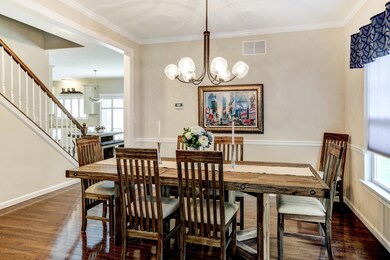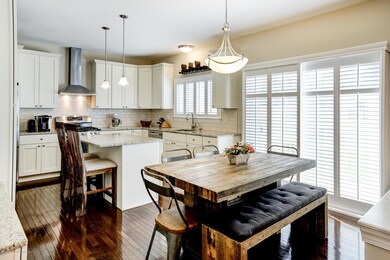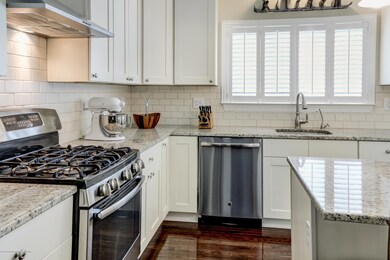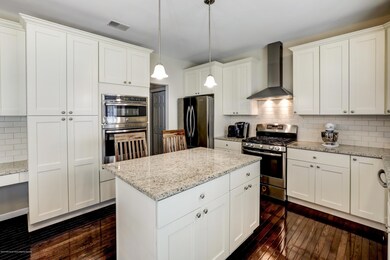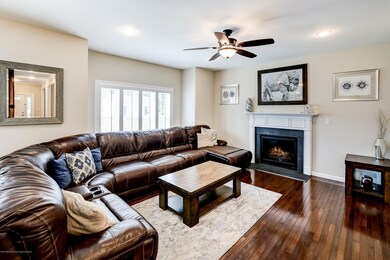
10 Unity Ct Middletown, NJ 07748
New Monmouth NeighborhoodHighlights
- Colonial Architecture
- Wood Flooring
- Bonus Room
- Middletown Village Elementary School Rated A-
- Marble Bathroom Countertops
- Granite Countertops
About This Home
As of July 2025Endless amenities abound in this 4-bedroom, 2-full bath, 2-half bath, attached colonial on a quiet cul-de-sac in the quaint neighborhood of Sterling Woods. Built in 2015, the open floor plan features a living room, dining room, family room with gas fireplace, gourmet kitchen with granite and stainless steel appliances, finished basement, and 2-car garage. The master suite boasts two walk-in closets and a luxurious spa-like full bath. The extensive list of amenities includes hardwood floors, 9' ceilings, decorative molding, custom cabinetry, recessed lighting, poured concrete foundation, large backyard, and much, much more. Convenient to shopping, dining, major roadways, trains, buses and ferries into NYC, and, of course, the fabulous Jersey Shore beaches. A Sterling Opportunity!
Last Agent to Sell the Property
Berkshire Hathaway HomeServices Fox & Roach - Spring Lake License #0565344 Listed on: 03/18/2019

Home Details
Home Type
- Single Family
Est. Annual Taxes
- $7,745
Year Built
- Built in 2015
Lot Details
- 10,454 Sq Ft Lot
- Sprinkler System
HOA Fees
- $8 Monthly HOA Fees
Parking
- 2 Car Attached Garage
- Double-Wide Driveway
- On-Street Parking
Home Design
- Colonial Architecture
- Shingle Roof
- Stone Siding
- Vinyl Siding
Interior Spaces
- 2,332 Sq Ft Home
- 3-Story Property
- Crown Molding
- Tray Ceiling
- Ceiling height of 9 feet on the main level
- Ceiling Fan
- Recessed Lighting
- Light Fixtures
- Gas Fireplace
- Blinds
- Sliding Doors
- Entrance Foyer
- Family Room
- Living Room
- Dining Room
- Bonus Room
- Home Gym
- Finished Basement
- Basement Fills Entire Space Under The House
Kitchen
- Breakfast Room
- Breakfast Bar
- <<doubleOvenToken>>
- Stove
- Range Hood
- <<microwave>>
- Dishwasher
- Kitchen Island
- Granite Countertops
Flooring
- Wood
- Wall to Wall Carpet
- Ceramic Tile
Bedrooms and Bathrooms
- 4 Bedrooms
- Primary bedroom located on second floor
- Walk-In Closet
- Primary Bathroom is a Full Bathroom
- Marble Bathroom Countertops
- Dual Vanity Sinks in Primary Bathroom
- Primary Bathroom includes a Walk-In Shower
Laundry
- Laundry Room
- Dryer
- Washer
Outdoor Features
- Patio
- Shed
Schools
- Middletown Village Elementary School
- Thompson Middle School
- Middle North High School
Utilities
- Forced Air Zoned Heating and Cooling System
- Heating System Uses Natural Gas
- Natural Gas Water Heater
Listing and Financial Details
- Exclusions: Personal Belongings
- Assessor Parcel Number 32-00869-0000-00075-03-C0002
Ownership History
Purchase Details
Home Financials for this Owner
Home Financials are based on the most recent Mortgage that was taken out on this home.Purchase Details
Home Financials for this Owner
Home Financials are based on the most recent Mortgage that was taken out on this home.Similar Homes in the area
Home Values in the Area
Average Home Value in this Area
Purchase History
| Date | Type | Sale Price | Title Company |
|---|---|---|---|
| Deed | $540,000 | Premier Service Abstract Llc | |
| Deed | $425,000 | Agent For Old Republic Natl |
Mortgage History
| Date | Status | Loan Amount | Loan Type |
|---|---|---|---|
| Open | $423,450 | New Conventional | |
| Closed | $423,450 | New Conventional | |
| Closed | $432,000 | New Conventional | |
| Previous Owner | $380,000 | New Conventional | |
| Previous Owner | $382,500 | New Conventional |
Property History
| Date | Event | Price | Change | Sq Ft Price |
|---|---|---|---|---|
| 07/14/2025 07/14/25 | Sold | $830,000 | +10.7% | $351 / Sq Ft |
| 06/13/2025 06/13/25 | Pending | -- | -- | -- |
| 06/04/2025 06/04/25 | For Sale | $750,000 | +38.9% | $317 / Sq Ft |
| 06/28/2019 06/28/19 | Sold | $540,000 | +27.1% | $232 / Sq Ft |
| 07/02/2015 07/02/15 | Sold | $425,000 | -- | $182 / Sq Ft |
Tax History Compared to Growth
Tax History
| Year | Tax Paid | Tax Assessment Tax Assessment Total Assessment is a certain percentage of the fair market value that is determined by local assessors to be the total taxable value of land and additions on the property. | Land | Improvement |
|---|---|---|---|---|
| 2024 | $9,651 | $571,800 | $215,600 | $356,200 |
| 2023 | $9,651 | $555,300 | $207,400 | $347,900 |
| 2022 | $10,117 | $523,400 | $188,500 | $334,900 |
| 2021 | $10,117 | $486,400 | $188,500 | $297,900 |
| 2020 | $10,322 | $482,800 | $188,500 | $294,300 |
| 2019 | $8,328 | $394,300 | $98,500 | $295,800 |
| 2018 | $7,745 | $357,400 | $86,100 | $271,300 |
| 2017 | $9,038 | $425,500 | $172,600 | $252,900 |
| 2016 | $4,490 | $210,700 | $210,700 | $0 |
Agents Affiliated with this Home
-
Jason Gumnitz

Seller's Agent in 2025
Jason Gumnitz
RE/MAX
(833) 690-4956
8 in this area
435 Total Sales
-
Daniel Effenberger

Buyer's Agent in 2025
Daniel Effenberger
O'Brien Realty, LLC
(732) 597-4312
13 in this area
118 Total Sales
-
Michelle Schneider

Seller's Agent in 2019
Michelle Schneider
BHHS Fox & Roach
(732) 673-6120
5 in this area
74 Total Sales
-
Fe Koray

Buyer's Agent in 2019
Fe Koray
Imperial Realty Properties
(732) 670-2362
15 Total Sales
-
Ali Ross

Seller's Agent in 2015
Ali Ross
Heritage House Sotheby's International Realty
(732) 615-9898
6 in this area
35 Total Sales
-
K
Seller Co-Listing Agent in 2015
Kathleen Cody Bjelka
Heritage House Sotheby's International Realty
Map
Source: MOREMLS (Monmouth Ocean Regional REALTORS®)
MLS Number: 21906162
APN: 32-00869-0000-00075-03-C0002
- 0 Hamiltonian Dr Unit 22514980
- 14 Waller Dr
- 19 Waller Dr
- 26 Waller Dr
- 24 Waller Dr
- 38 Waller Dr
- 31 Valiant Ct
- 6 Augustus Dr
- 6 Carriage Dr
- 23 Clavendon Ct
- 68 Iler Dr
- 11 Kennedy Ct
- 35 Fairview Dr
- 408 April Way Unit 408
- 183 Crestview Dr
- 325 Oak Hill Rd
- 24 Sugar Maple Dr
- 20 Foxwood Run
- 73 Swartzel Dr
- 21 the Lenape Trail
