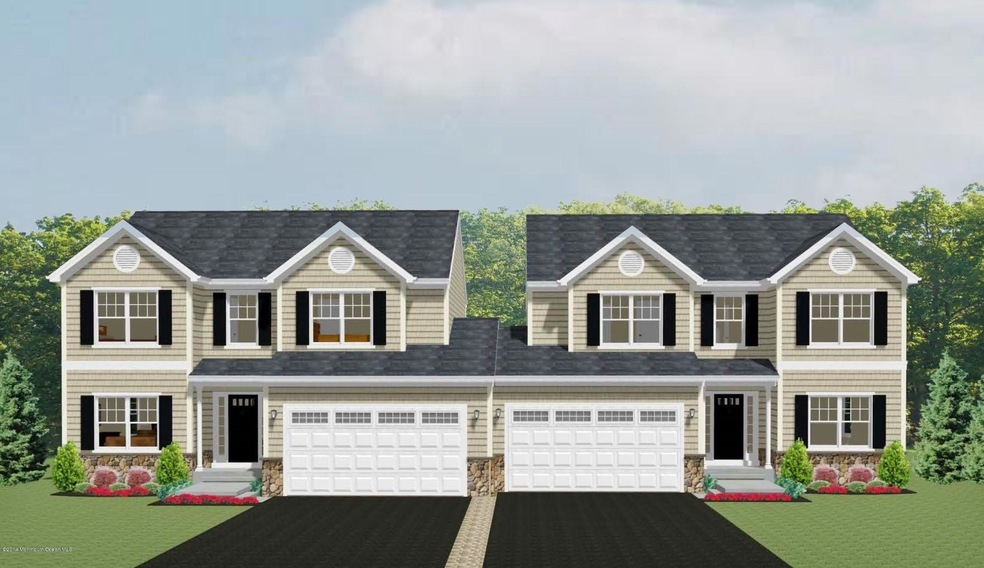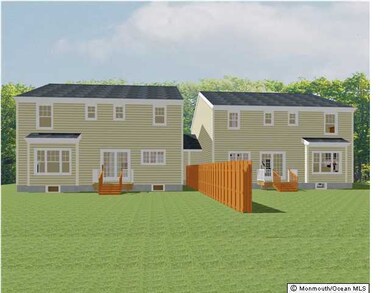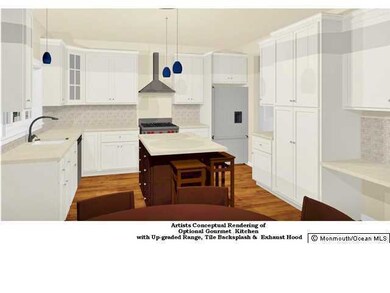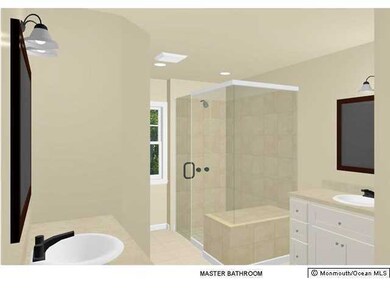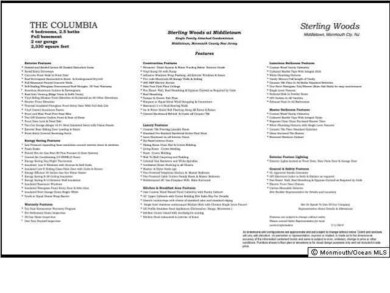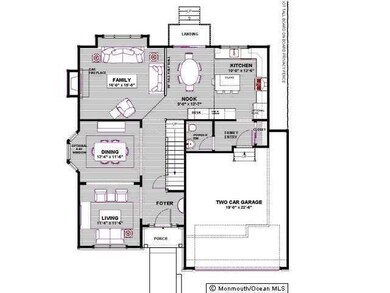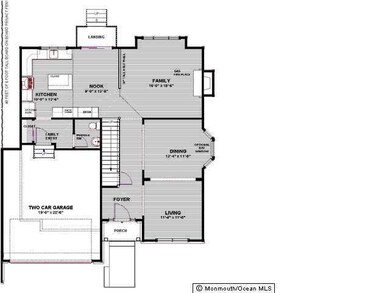
10 Unity Ct Middletown, NJ 07748
New Monmouth NeighborhoodHighlights
- Under Construction
- Colonial Architecture
- No HOA
- Middletown Village Elementary School Rated A-
- Wood Flooring
- Breakfast Room
About This Home
As of July 2025Sterling Woods will be a quaint neighborhood of 6 single family homes nestled on a private cul-de-sac, with each unit offering an open floor plan of 2,330 sq. ft. of living space including 4 bedrooms, 2.5 baths, 2 car garage and full basement (finished optional). The extensive feature list includes hardwood floors on 1st floor, luxurious kitchen with granite counter-tops, baths with custom cabinetry, master suite, decorative moldings, energy saving features and extended warranties. Note: Please do not walk property without a listing agent.
Last Agent to Sell the Property
Heritage House Sotheby's International Realty License #7937629 Listed on: 09/23/2014

Co-Listed By
Kathleen Cody Bjelka
Heritage House Sotheby's International Realty
Last Buyer's Agent
Berkshire Hathaway HomeServices Fox & Roach - Toms River License #9132441

Home Details
Home Type
- Single Family
Est. Annual Taxes
- $9,651
Year Built
- Built in 2015 | Under Construction
Lot Details
- 10,454 Sq Ft Lot
- Lot Dimensions are 71 x 145
- Street terminates at a dead end
- Fenced
Parking
- 2 Car Attached Garage
- Garage Door Opener
- Driveway
Home Design
- Colonial Architecture
- Shingle Roof
- Vinyl Siding
Interior Spaces
- 2,330 Sq Ft Home
- 2-Story Property
- Crown Molding
- Tray Ceiling
- Ceiling height of 9 feet on the main level
- Recessed Lighting
- Light Fixtures
- Gas Fireplace
- Thermal Windows
- Window Screens
- Sliding Doors
- Family Room
- Living Room
- Dining Room
- Basement Fills Entire Space Under The House
- Laundry Room
Kitchen
- Breakfast Room
- Eat-In Kitchen
- Gas Cooktop
- Stove
- <<microwave>>
- Dishwasher
- Kitchen Island
Flooring
- Wood
- Wall to Wall Carpet
- Ceramic Tile
Bedrooms and Bathrooms
- 4 Bedrooms
- Primary bedroom located on second floor
- Walk-In Closet
- Primary Bathroom is a Full Bathroom
- Dual Vanity Sinks in Primary Bathroom
- Primary Bathroom includes a Walk-In Shower
Outdoor Features
- Exterior Lighting
Schools
- Middletown Village Elementary School
- Thompson Middle School
- Middle North High School
Utilities
- Forced Air Zoned Heating and Cooling System
- Heating System Uses Natural Gas
- Natural Gas Water Heater
Community Details
- No Home Owners Association
- Sterling Wds Subdivision
Listing and Financial Details
- Assessor Parcel Number 008690000000750003
Ownership History
Purchase Details
Home Financials for this Owner
Home Financials are based on the most recent Mortgage that was taken out on this home.Purchase Details
Home Financials for this Owner
Home Financials are based on the most recent Mortgage that was taken out on this home.Similar Homes in the area
Home Values in the Area
Average Home Value in this Area
Purchase History
| Date | Type | Sale Price | Title Company |
|---|---|---|---|
| Deed | $540,000 | Premier Service Abstract Llc | |
| Deed | $425,000 | Agent For Old Republic Natl |
Mortgage History
| Date | Status | Loan Amount | Loan Type |
|---|---|---|---|
| Open | $423,450 | New Conventional | |
| Closed | $423,450 | New Conventional | |
| Closed | $432,000 | New Conventional | |
| Previous Owner | $380,000 | New Conventional | |
| Previous Owner | $382,500 | New Conventional |
Property History
| Date | Event | Price | Change | Sq Ft Price |
|---|---|---|---|---|
| 07/14/2025 07/14/25 | Sold | $830,000 | +10.7% | $351 / Sq Ft |
| 06/13/2025 06/13/25 | Pending | -- | -- | -- |
| 06/04/2025 06/04/25 | For Sale | $750,000 | +38.9% | $317 / Sq Ft |
| 06/28/2019 06/28/19 | Sold | $540,000 | +27.1% | $232 / Sq Ft |
| 07/02/2015 07/02/15 | Sold | $425,000 | -- | $182 / Sq Ft |
Tax History Compared to Growth
Tax History
| Year | Tax Paid | Tax Assessment Tax Assessment Total Assessment is a certain percentage of the fair market value that is determined by local assessors to be the total taxable value of land and additions on the property. | Land | Improvement |
|---|---|---|---|---|
| 2024 | $9,651 | $571,800 | $215,600 | $356,200 |
| 2023 | $9,651 | $555,300 | $207,400 | $347,900 |
| 2022 | $10,117 | $523,400 | $188,500 | $334,900 |
| 2021 | $10,117 | $486,400 | $188,500 | $297,900 |
| 2020 | $10,322 | $482,800 | $188,500 | $294,300 |
| 2019 | $8,328 | $394,300 | $98,500 | $295,800 |
| 2018 | $7,745 | $357,400 | $86,100 | $271,300 |
| 2017 | $9,038 | $425,500 | $172,600 | $252,900 |
| 2016 | $4,490 | $210,700 | $210,700 | $0 |
Agents Affiliated with this Home
-
Jason Gumnitz

Seller's Agent in 2025
Jason Gumnitz
RE/MAX
(833) 690-4956
8 in this area
435 Total Sales
-
Daniel Effenberger

Buyer's Agent in 2025
Daniel Effenberger
O'Brien Realty, LLC
(732) 597-4312
13 in this area
118 Total Sales
-
Michelle Schneider

Seller's Agent in 2019
Michelle Schneider
BHHS Fox & Roach
(732) 673-6120
5 in this area
74 Total Sales
-
Fe Koray

Buyer's Agent in 2019
Fe Koray
Imperial Realty Properties
(732) 670-2362
15 Total Sales
-
Ali Ross

Seller's Agent in 2015
Ali Ross
Heritage House Sotheby's International Realty
(732) 615-9898
6 in this area
35 Total Sales
-
K
Seller Co-Listing Agent in 2015
Kathleen Cody Bjelka
Heritage House Sotheby's International Realty
Map
Source: MOREMLS (Monmouth Ocean Regional REALTORS®)
MLS Number: 21438438
APN: 32-00869-0000-00075-03-C0002
- 0 Hamiltonian Dr Unit 22514980
- 14 Waller Dr
- 19 Waller Dr
- 26 Waller Dr
- 24 Waller Dr
- 38 Waller Dr
- 31 Valiant Ct
- 6 Augustus Dr
- 6 Carriage Dr
- 23 Clavendon Ct
- 68 Iler Dr
- 11 Kennedy Ct
- 35 Fairview Dr
- 408 April Way Unit 408
- 183 Crestview Dr
- 325 Oak Hill Rd
- 24 Sugar Maple Dr
- 20 Foxwood Run
- 73 Swartzel Dr
- 21 the Lenape Trail
