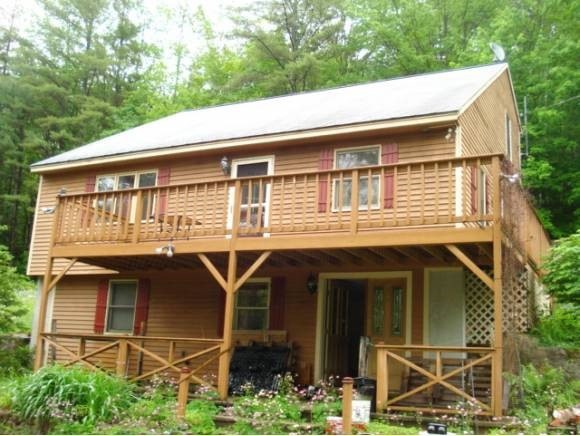10 Unity Springs Rd Lempster, NH 03605
2
Beds
1.5
Baths
1,800
Sq Ft
1.8
Acres
Highlights
- Deck
- Saltbox Architecture
- Landscaped
- Wooded Lot
- Cathedral Ceiling
- Ceiling Fan
About This Home
As of March 2025IF YOU ARE LOOKING FOR A LOVELY WELL MAINTAINED HOME "LOOK NO FURTHER". OAK KITCHEN CABINETS, HICKORY WOOD FLOORS ON 2ND LEVEL. BEAUTIFUL LOFT OVERLOOKING DOWNSTAIRS. "A MUST SEE HOME"
Home Details
Home Type
- Single Family
Est. Annual Taxes
- $2,999
Year Built
- Built in 1996
Lot Details
- 1.8 Acre Lot
- Landscaped
- Lot Sloped Up
- Wooded Lot
- Property is zoned Rural
Home Design
- Saltbox Architecture
- Concrete Foundation
- Wood Frame Construction
- Shingle Roof
- Wood Siding
- Clap Board Siding
Interior Spaces
- 2.5-Story Property
- Cathedral Ceiling
- Ceiling Fan
Bedrooms and Bathrooms
- 2 Bedrooms
Finished Basement
- Walk-Out Basement
- Basement Fills Entire Space Under The House
Parking
- 4 Car Parking Spaces
- Gravel Driveway
Outdoor Features
- Deck
Utilities
- Baseboard Heating
- Hot Water Heating System
- Heating System Uses Oil
- 200+ Amp Service
- Private Water Source
- Drilled Well
- Septic Tank
- Private Sewer
Listing and Financial Details
- REO, home is currently bank or lender owned
- Tax Lot 55
- 20% Total Tax Rate
Map
Create a Home Valuation Report for This Property
The Home Valuation Report is an in-depth analysis detailing your home's value as well as a comparison with similar homes in the area
Home Values in the Area
Average Home Value in this Area
Property History
| Date | Event | Price | Change | Sq Ft Price |
|---|---|---|---|---|
| 03/13/2025 03/13/25 | Off Market | $291,511 | -- | -- |
| 03/10/2025 03/10/25 | Sold | $291,511 | +2.3% | $232 / Sq Ft |
| 01/30/2025 01/30/25 | Pending | -- | -- | -- |
| 01/24/2025 01/24/25 | For Sale | $285,000 | +141.7% | $227 / Sq Ft |
| 09/10/2013 09/10/13 | Sold | $117,900 | -1.7% | $66 / Sq Ft |
| 07/30/2013 07/30/13 | Pending | -- | -- | -- |
| 07/29/2013 07/29/13 | For Sale | $119,900 | -- | $67 / Sq Ft |
Source: PrimeMLS
Tax History
| Year | Tax Paid | Tax Assessment Tax Assessment Total Assessment is a certain percentage of the fair market value that is determined by local assessors to be the total taxable value of land and additions on the property. | Land | Improvement |
|---|---|---|---|---|
| 2024 | $4,245 | $147,100 | $26,600 | $120,500 |
| 2023 | $3,988 | $147,100 | $26,600 | $120,500 |
| 2022 | $3,479 | $147,100 | $26,600 | $120,500 |
| 2021 | $3,471 | $146,100 | $25,700 | $120,400 |
| 2020 | $3,629 | $146,100 | $25,700 | $120,400 |
| 2019 | $3,580 | $131,100 | $24,200 | $106,900 |
| 2018 | $3,835 | $131,100 | $24,200 | $106,900 |
| 2017 | $3,313 | $131,100 | $24,200 | $106,900 |
| 2016 | $3,265 | $132,400 | $25,500 | $106,900 |
| 2015 | $3,081 | $132,400 | $25,500 | $106,900 |
| 2014 | $3,019 | $151,100 | $39,400 | $111,700 |
| 2013 | $3,081 | $151,100 | $39,400 | $111,700 |
Source: Public Records
Mortgage History
| Date | Status | Loan Amount | Loan Type |
|---|---|---|---|
| Open | $109,000 | Stand Alone Refi Refinance Of Original Loan | |
| Closed | $109,000 | Stand Alone Refi Refinance Of Original Loan | |
| Previous Owner | $32,000 | Unknown | |
| Closed | $0 | No Value Available |
Source: Public Records
Deed History
| Date | Type | Sale Price | Title Company |
|---|---|---|---|
| Warranty Deed | -- | None Available | |
| Warranty Deed | -- | None Available |
Source: Public Records
Source: PrimeMLS
MLS Number: 4258092
APN: LEMP-000206-000000-055000
Nearby Homes
- 190 Crescent Lake Rd
- 538 Lovejoy Rd
- 315 Gove Rd
- 0 Allen Rd
- 685 Dodge Hollow Rd
- 54 N Hedgehog Hill Rd
- Lot 11-5 Ball Park Rd
- 5 Beech Rd
- 275 Mica Mine Rd
- 24 Ball Park Rd
- 256 Center Rd
- 00 Overlook
- 08 Overlook Dr
- 09 Overlook Dr
- 03 Overlook Dr
- 715 S Main St
- 216 Center Rd
- 491 New Hampshire 10
- 4 River View Rd Unit Lot 4 Phase II
- Lot 18 River View Rd Unit 18
