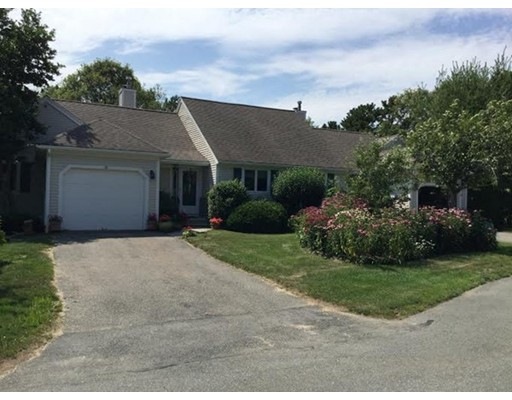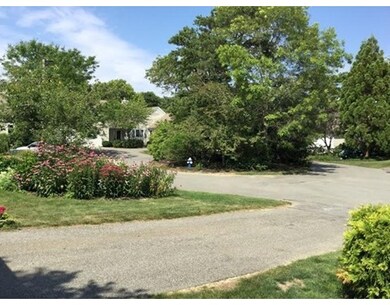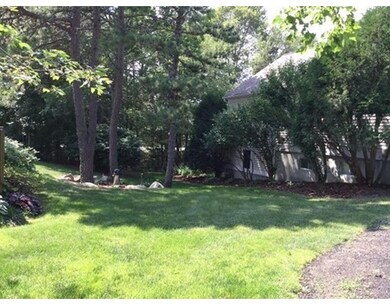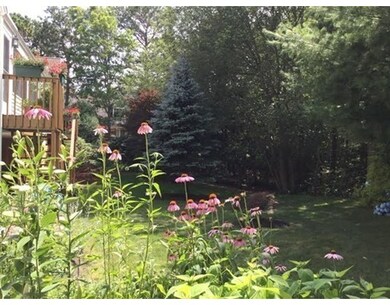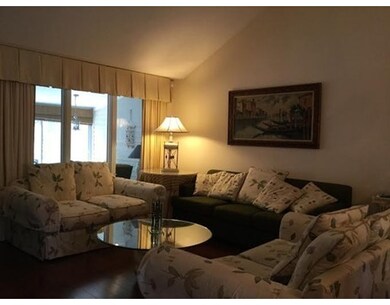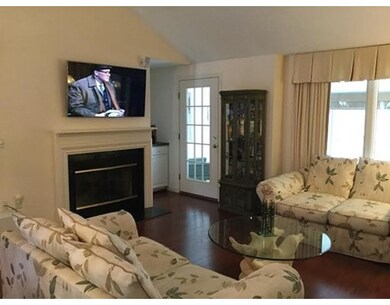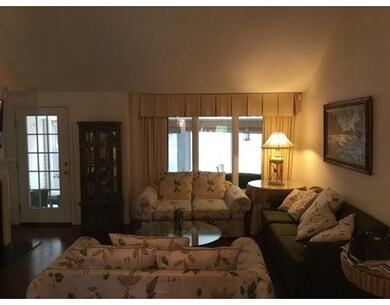
10 Upland Cir Unit 10 Mashpee, MA 02649
About This Home
As of September 2024Provincetown duplex on the Coveted, Upland cup-de-sac. Passersby take in the embellished landscaping, that they wished they had. Front door opens, to a contemporary, cathedral floor plan. Gas fireplace, mounted tv, neutral walls, french door, built in bar, bay window & a spacious chandelier, dining area. 3 season porch, floods in yr round light. Trendy white, U shaped kitchen with great counter space, matching appliances, creamy, corian counters, & tile floors. King size, Master Bedroom with soaring ceilings, fan & a dramatic 1/2 round paladin window. W/in closet & neutral, tile bath for your comfort. The 2nd kingsize bedroom, continues the quality of this custom, decorated home. Now check out this WOW Basement. Full kitchen w/island, cabinets & corian counters. Full tile bath, Large den & 2 other spacious rooms
Last Agent to Sell the Property
Keller Williams Realty North Central Listed on: 07/23/2015

Property Details
Home Type
Condominium
Est. Annual Taxes
$4,347
Year Built
1999
Lot Details
0
Listing Details
- Unit Level: 1
- Unit Placement: Street, End, Walkout
- Other Agent: 2.50
- Special Features: None
- Property Sub Type: Condos
- Year Built: 1999
Interior Features
- Appliances: Range, Dishwasher, Microwave, Refrigerator
- Fireplaces: 1
- Has Basement: Yes
- Fireplaces: 1
- Primary Bathroom: Yes
- Number of Rooms: 5
- Amenities: Public Transportation, Shopping, Swimming Pool, Tennis Court, Park, Walk/Jog Trails, Golf Course, Medical Facility, Bike Path, Conservation Area, Highway Access, House of Worship, Public School
- Electric: Circuit Breakers
- Energy: Insulated Windows, Insulated Doors
- Insulation: Full
- Interior Amenities: Security System, Cable Available, French Doors
- Bedroom 2: First Floor, 12X14
- Bathroom #1: First Floor, 7X8
- Bathroom #2: First Floor, 7X8
- Bathroom #3: Basement, 10X11
- Kitchen: First Floor, 10X10
- Laundry Room: First Floor, 5X6
- Living Room: First Floor, 16X24
- Master Bedroom: First Floor, 12X16
- Master Bedroom Description: Bathroom - Full, Ceiling Fan(s), Closet - Walk-in, Flooring - Hardwood, Flooring - Stone/Ceramic Tile, Window(s) - Picture
- Dining Room: First Floor
- Family Room: Basement, 15X30
Exterior Features
- Roof: Asphalt/Fiberglass Shingles
- Construction: Frame
- Exterior: Wood
- Exterior Unit Features: Porch - Enclosed, Deck - Wood, Covered Patio/Deck, Garden Area, Gutters, Professional Landscaping, Tennis Court
Garage/Parking
- Garage Parking: Attached, Garage Door Opener, Side Entry
- Garage Spaces: 1
- Parking: Off-Street, Paved Driveway
- Parking Spaces: 2
Utilities
- Cooling: Central Air
- Heating: Forced Air, Gas, Humidifier
- Cooling Zones: 1
- Heat Zones: 1
- Hot Water: Natural Gas, Tank
- Utility Connections: for Gas Range, for Electric Dryer, Icemaker Connection
Condo/Co-op/Association
- Condominium Name: Southport
- Association Fee Includes: Water, Sewer, Master Insurance, Security, Swimming Pool, Exterior Maintenance, Road Maintenance, Landscaping, Snow Removal, Golf Course, Putting Green, Tennis Court, Recreational Facilities, Exercise Room, Clubroom, Walking/Jogging Trails, Refuse Removal
- Association Pool: Yes
- Association Security: Fenced, Private Guard, Security Gate
- Management: Professional - On Site
- Pets Allowed: Yes w/ Restrictions
- No Units: 750
- Unit Building: 10
Ownership History
Purchase Details
Home Financials for this Owner
Home Financials are based on the most recent Mortgage that was taken out on this home.Purchase Details
Purchase Details
Purchase Details
Similar Homes in Mashpee, MA
Home Values in the Area
Average Home Value in this Area
Purchase History
| Date | Type | Sale Price | Title Company |
|---|---|---|---|
| Condominium Deed | $700,000 | None Available | |
| Condominium Deed | $700,000 | None Available | |
| Quit Claim Deed | -- | None Available | |
| Quit Claim Deed | -- | None Available | |
| Land Court Massachusetts | -- | -- | |
| Land Court Massachusetts | $212,900 | -- | |
| Land Court Massachusetts | $212,900 | -- |
Property History
| Date | Event | Price | Change | Sq Ft Price |
|---|---|---|---|---|
| 09/10/2024 09/10/24 | Sold | $700,000 | +3.7% | $525 / Sq Ft |
| 07/26/2024 07/26/24 | Pending | -- | -- | -- |
| 07/25/2024 07/25/24 | For Sale | $675,000 | +72.0% | $506 / Sq Ft |
| 09/14/2015 09/14/15 | Sold | $392,500 | 0.0% | $294 / Sq Ft |
| 08/18/2015 08/18/15 | Pending | -- | -- | -- |
| 07/28/2015 07/28/15 | Off Market | $392,500 | -- | -- |
| 07/23/2015 07/23/15 | For Sale | $429,900 | -- | $323 / Sq Ft |
Tax History Compared to Growth
Tax History
| Year | Tax Paid | Tax Assessment Tax Assessment Total Assessment is a certain percentage of the fair market value that is determined by local assessors to be the total taxable value of land and additions on the property. | Land | Improvement |
|---|---|---|---|---|
| 2025 | $4,347 | $656,600 | $0 | $656,600 |
| 2024 | $4,194 | $652,300 | $0 | $652,300 |
| 2023 | $4,057 | $578,700 | $0 | $578,700 |
| 2022 | $3,982 | $487,400 | $0 | $487,400 |
| 2021 | $4,216 | $464,800 | $0 | $464,800 |
| 2020 | $4,126 | $453,900 | $0 | $453,900 |
| 2019 | $3,875 | $428,200 | $0 | $428,200 |
| 2018 | $3,505 | $392,900 | $0 | $392,900 |
| 2017 | $3,509 | $381,800 | $0 | $381,800 |
| 2016 | $3,396 | $367,500 | $0 | $367,500 |
| 2015 | $3,005 | $329,900 | $0 | $329,900 |
| 2014 | $3,142 | $334,600 | $0 | $334,600 |
Agents Affiliated with this Home
-
S
Seller's Agent in 2024
Serena LoPiccolo Smith
Keller Williams Realty
-
D
Buyer's Agent in 2024
Dennis Murphy
Weichert, REALTORS® - Donahue Partners
-
D
Seller's Agent in 2015
Daniel Loring
Keller Williams Realty North Central
Map
Source: MLS Property Information Network (MLS PIN)
MLS Number: 71878485
APN: MASH-000065-000035-000107
- 15 Beacon Ct Unit 229
- 15 Beacon Ct
- 19 Longwood Rd Unit 243
- 19 Longwood Rd
- 3 Executive Dr Unit 3
- 3 Executive Dr
- 80 Pine Hill Blvd Unit 80
- 12 Kettle Ln Unit 31
- 12 Kettle Ln
- 115 Leisure Green Dr
- 115 Leisure Green Dr N
- 151 Leisure Green Dr N Unit 750
- 151 Leisure Green Dr N
- 37 Pine Hill Blvd Unit 30
- 37 Pine Hill Blvd
- 2 Pacific Ave
- 9 Pebble Beach Ave Unit 459
- 9 Pebble Beach Ave
- 9 Pacific Ave
- 15 Pebble Beach Ave Unit 2005-103
