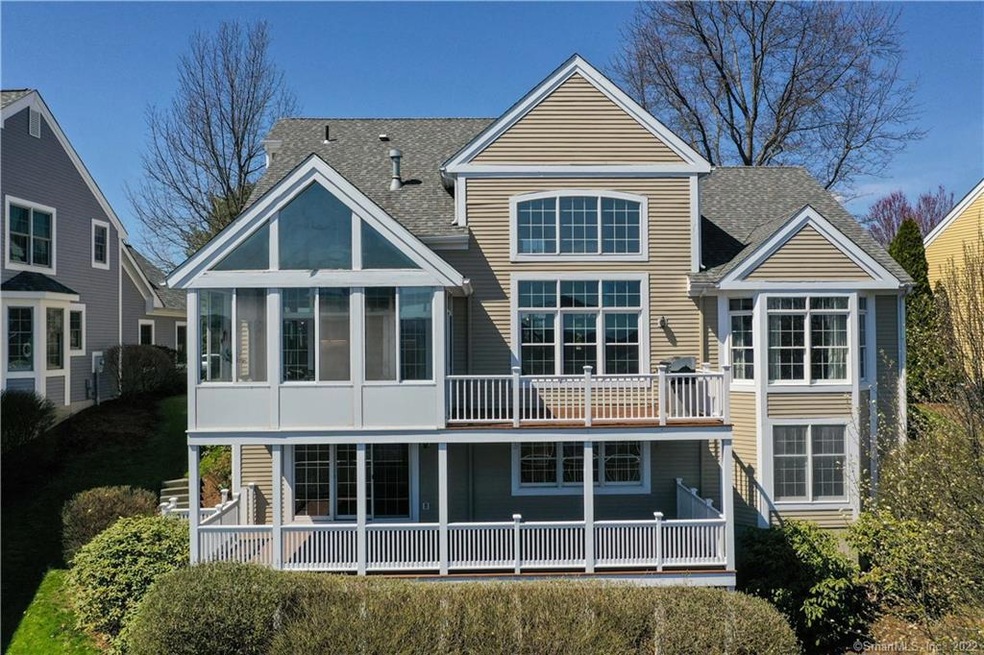
10 Upper Heatherwood Unit 10 Cromwell, CT 06416
Highlights
- Pool House
- Colonial Architecture
- Attic
- Open Floorplan
- Deck
- 2 Fireplaces
About This Home
As of September 2023Stunning. It's a showstopper ! From the moment you step into the foyer of this newly remodeled 4 BR Sunningdale Estate Home you are at home. Completely painted throughout in soothing grey and white. Your First Floor Master Suite greets you with a rich cushion of new cloud grey carpeting guiding the eye out to breathtaking views over the CT River. And as you enter the brand new Master Bath - sparkling, dual white quartz vanities light this personal retreat with a large, glass enclosed shower, new tiled floor and more. When you are ready to greet guests in the foyer you will be standing on newly refinished hardwood floors that carry throughout the dining room, living room and main level in a warm, rich color that offsets the light walls. Both the Living Room and Family Room are enhanced by a two way, natural gas fireplace set with new custom mantels offering an open, luxurious feel. And you can entertain friends in your Brand New Custom Kitchen with a double row of cabinetry and a completely new suite of Bosch appliances offset by a new white quartz island . There is a newly built mud room/ laundry conveniently located off the kitchen making the space complete. As you turn around your line of sight carries out to your Glass Enclosed Sunroom and Deck with panoramic views in all seasonal colors. Guests enjoy their own lower level retreat with full bath and game room. You must come and see it. More than $100k in improvements. Sunrises will never be the same. Also 170337280
Last Agent to Sell the Property
William Raveis Real Estate License #RES.0771693 Listed on: 09/15/2020

Last Buyer's Agent
William Raveis Real Estate License #RES.0771693 Listed on: 09/15/2020

Home Details
Home Type
- Single Family
Est. Annual Taxes
- $12,283
Year Built
- Built in 1998
Lot Details
- Sprinkler System
- Property is zoned R-25
HOA Fees
- $511 Monthly HOA Fees
Home Design
- Colonial Architecture
- Contemporary Architecture
- Concrete Foundation
- Frame Construction
- Fiberglass Roof
- Cedar Siding
Interior Spaces
- Open Floorplan
- 2 Fireplaces
- Thermal Windows
- Entrance Foyer
- Attic or Crawl Hatchway Insulated
Kitchen
- Built-In Oven
- Gas Cooktop
- Microwave
- Dishwasher
Bedrooms and Bathrooms
- 4 Bedrooms
Laundry
- Laundry in Mud Room
- Laundry Room
- Laundry on main level
- Dryer
- Washer
Finished Basement
- Walk-Out Basement
- Basement Fills Entire Space Under The House
Home Security
- Smart Thermostat
- Storm Doors
Parking
- 2 Car Attached Garage
- Parking Deck
- Automatic Garage Door Opener
- Private Driveway
Pool
- Pool House
- In Ground Pool
Outdoor Features
- Deck
- Enclosed patio or porch
- Rain Gutters
Location
- Property is near shops
- Property is near a golf course
Schools
- Edna C. Stevens Elementary School
- Cromwell High School
Utilities
- Central Air
- Heating System Uses Natural Gas
- Programmable Thermostat
- Underground Utilities
- Cable TV Available
Community Details
Overview
- Association fees include grounds maintenance, trash pickup, snow removal, property management, pool service, road maintenance
- River Highlands Subdivision
- Property managed by White and Katzman
Recreation
- Tennis Courts
- Community Pool
Similar Homes in Cromwell, CT
Home Values in the Area
Average Home Value in this Area
Property History
| Date | Event | Price | Change | Sq Ft Price |
|---|---|---|---|---|
| 09/07/2023 09/07/23 | Sold | $975,000 | +2.7% | $268 / Sq Ft |
| 07/14/2023 07/14/23 | Pending | -- | -- | -- |
| 07/07/2023 07/07/23 | For Sale | $949,800 | +54.4% | $261 / Sq Ft |
| 12/14/2020 12/14/20 | Sold | $615,000 | -5.4% | $178 / Sq Ft |
| 11/23/2020 11/23/20 | Pending | -- | -- | -- |
| 10/02/2020 10/02/20 | Price Changed | $649,900 | -2.7% | $188 / Sq Ft |
| 09/15/2020 09/15/20 | For Sale | $668,000 | +16.8% | $193 / Sq Ft |
| 06/07/2019 06/07/19 | Sold | $572,000 | +0.4% | $170 / Sq Ft |
| 04/12/2019 04/12/19 | Pending | -- | -- | -- |
| 04/10/2019 04/10/19 | For Sale | $569,900 | -- | $169 / Sq Ft |
Tax History Compared to Growth
Agents Affiliated with this Home
-
Aprille Soderman

Seller's Agent in 2023
Aprille Soderman
William Raveis Real Estate
(860) 478-0129
24 in this area
34 Total Sales
-
Michelle Mazzotta

Buyer's Agent in 2023
Michelle Mazzotta
eXp Realty
(860) 305-5908
16 in this area
213 Total Sales
-
V
Seller's Agent in 2019
Valarie Holst
Berkshire Hathaway Home Services
-
Amy Rio

Buyer's Agent in 2019
Amy Rio
Executive Real Estate
(860) 916-6048
27 in this area
1,242 Total Sales
Map
Source: SmartMLS
MLS Number: 170337255
