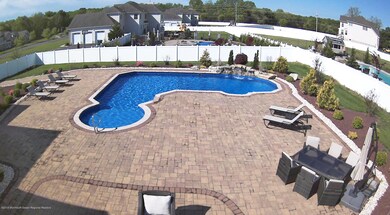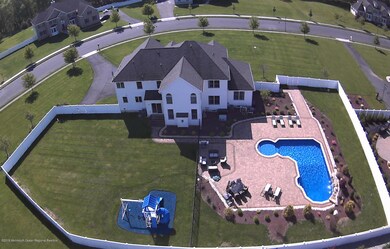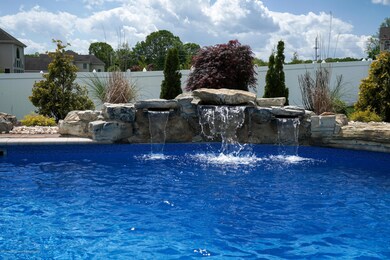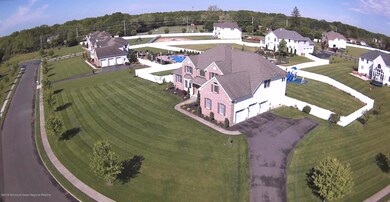
10 Veronica Ct Jackson, NJ 08527
Estimated Value: $1,194,007
Highlights
- Heated In Ground Pool
- Colonial Architecture
- Wood Flooring
- Bay View
- Conservatory Room
- Whirlpool Bathtub
About This Home
As of July 2019Hawkins Ridge expanded Windsor. Home features 4' extension on breakfast and family rooms. Bonus room over the garage that is currently an expanded walk in closet. Many upgrades including whole house Generac Automatic Generator. 13 HD cameras with DVR. Extensive sprinkler system throughout the landscaping. Dream backyward with 2 year old salt water heated inground pool with 12 foot waterfall and 5 color changing LED lights surrounded by a large paver patio. 5 bedrooms, one on the first level with private bath in law suite/nanny. 4-1/2 bathrooms kitchen has large center island with Granite countertop stainless steal appliances with double oven. Gas fireplace in two-story family room. Conservatory. Hardwood floors throughout the first floor. MUST SEE HOME TO APPRECIATE ALL THE UPGRADES.
Home Details
Home Type
- Single Family
Est. Annual Taxes
- $13,298
Year Built
- Built in 2010
Lot Details
- 1.05 Acre Lot
- Cul-De-Sac
- Fenced
- Sprinkler System
Parking
- 3 Car Attached Garage
- Driveway
Home Design
- Colonial Architecture
- Brick Exterior Construction
- Shingle Roof
- Vinyl Siding
Interior Spaces
- 4,400 Sq Ft Home
- 2-Story Property
- Ceiling height of 9 feet on the main level
- Ceiling Fan
- Track Lighting
- Light Fixtures
- Gas Fireplace
- Blinds
- Bay Window
- Window Screens
- French Doors
- Sliding Doors
- Entrance Foyer
- Great Room
- Family Room
- Sitting Room
- Sunken Living Room
- Breakfast Room
- Dining Room
- Conservatory Room
- Home Gym
- Bay Views
- Pull Down Stairs to Attic
- Home Security System
- Washer
- Unfinished Basement
Kitchen
- Eat-In Kitchen
- Built-In Self-Cleaning Oven
- Stove
- Microwave
- Dishwasher
- Kitchen Island
Flooring
- Wood
- Ceramic Tile
Bedrooms and Bathrooms
- 5 Bedrooms
- Primary bedroom located on second floor
- In-Law or Guest Suite
- Dual Vanity Sinks in Primary Bathroom
- Whirlpool Bathtub
- Primary Bathroom includes a Walk-In Shower
Pool
- Heated In Ground Pool
- Saltwater Pool
- Vinyl Pool
- Fence Around Pool
- Pool Equipment Stays
Outdoor Features
- Patio
- Play Equipment
Utilities
- Zoned Heating and Cooling
- Heating System Uses Natural Gas
- Power Generator
- Well
- Natural Gas Water Heater
- Septic System
Community Details
- No Home Owners Association
- Hawkins Ridge Subdivision
Listing and Financial Details
- Exclusions: stand alone Freezer, TV's and furniture are excluded but are negotiable.
- Assessor Parcel Number 12-18101-0000-00009-04
Ownership History
Purchase Details
Home Financials for this Owner
Home Financials are based on the most recent Mortgage that was taken out on this home.Purchase Details
Home Financials for this Owner
Home Financials are based on the most recent Mortgage that was taken out on this home.Purchase Details
Similar Homes in the area
Home Values in the Area
Average Home Value in this Area
Purchase History
| Date | Buyer | Sale Price | Title Company |
|---|---|---|---|
| Holmes Mark S | $677,000 | Surety Ttl Agcy Coastal Regi | |
| Hinds Lauren A | $600,000 | -- | |
| Zeschitz Chiu | $561,000 | None Available |
Mortgage History
| Date | Status | Borrower | Loan Amount |
|---|---|---|---|
| Open | Holmes Mark S | $748,000 | |
| Closed | Holmes Mark S | $75,647 | |
| Closed | Holmes Mark S | $677,000 | |
| Previous Owner | Hinds Lauren A | $570,000 |
Property History
| Date | Event | Price | Change | Sq Ft Price |
|---|---|---|---|---|
| 07/19/2019 07/19/19 | Sold | $677,000 | +12.8% | $154 / Sq Ft |
| 03/18/2016 03/18/16 | Sold | $600,000 | -- | $143 / Sq Ft |
Tax History Compared to Growth
Tax History
| Year | Tax Paid | Tax Assessment Tax Assessment Total Assessment is a certain percentage of the fair market value that is determined by local assessors to be the total taxable value of land and additions on the property. | Land | Improvement |
|---|---|---|---|---|
| 2024 | -- | $581,400 | $70,500 | $510,900 |
| 2023 | -- | $581,400 | $70,500 | $510,900 |
| 2022 | $0 | $581,400 | $70,500 | $510,900 |
| 2021 | $13,808 | $581,400 | $70,500 | $510,900 |
| 2020 | $13,443 | $581,400 | $70,500 | $510,900 |
| 2019 | $13,808 | $581,400 | $70,500 | $510,900 |
| 2018 | $13,298 | $559,900 | $70,500 | $489,400 |
| 2017 | $12,934 | $559,900 | $70,500 | $489,400 |
| 2016 | $12,687 | $559,900 | $70,500 | $489,400 |
| 2015 | $12,480 | $559,900 | $70,500 | $489,400 |
| 2014 | $12,150 | $559,900 | $70,500 | $489,400 |
Agents Affiliated with this Home
-
Lance Shalit
L
Seller's Agent in 2019
Lance Shalit
LB Homes
(732) 991-2484
-

Buyer's Agent in 2019
Maria Dargan
Coldwell Banker Glen Cove
-
P
Seller's Agent in 2016
Patricia Eastman
Mack-Morris Realty LLC
-
Jim Befarah

Buyer's Agent in 2016
Jim Befarah
Berkshire Hathaway HomeServices Fox & Roach - Perrineville
(732) 921-4123
119 Total Sales
-
C
Buyer Co-Listing Agent in 2016
Christy Kramer
C21/ Action Plus Realty
Map
Source: MOREMLS (Monmouth Ocean Regional REALTORS®)
MLS Number: 21920686
APN: 12-18101-0000-00009-04
- 11 Oakwood Dr
- 19 Kenyon Dr
- 9 Huckleberry Ln
- 210 Monmouth Rd
- 718 Monmouth Rd
- 11 Reiner Rd
- 724 Monmouth Rd Unit 38
- 724 Monmouth Rd Unit 26
- 724 Monmouth Rd Unit 14
- 724 Monmouth Rd Unit 37
- 23 Kuzyk Rd
- 390 E Millstream Rd
- 6 Meirs Rd
- 138 Hemlock Dr
- 23A Stoney Hill Rd
- 791 Monmouth Rd
- 2 Weathervane Cir
- 33 Weathervane Cir
- 14 Tanglewood Dr
- 7 Royal Oak Dr






