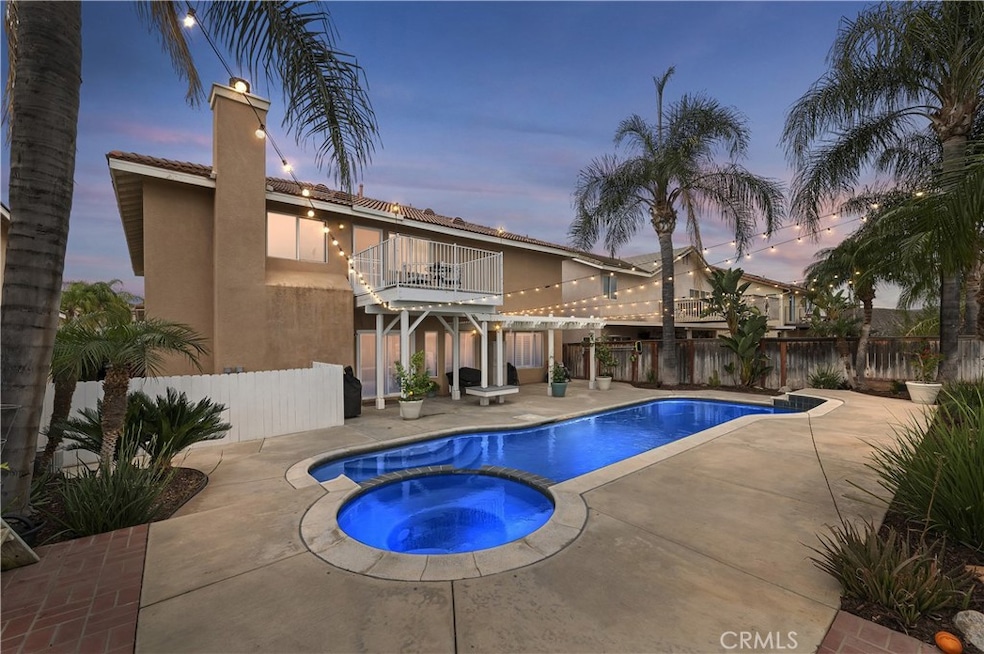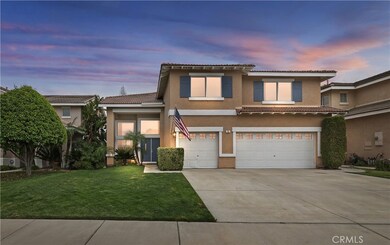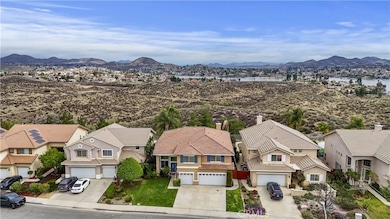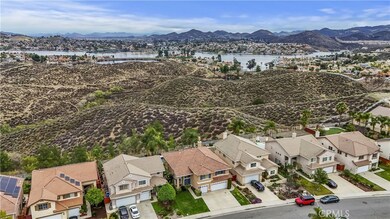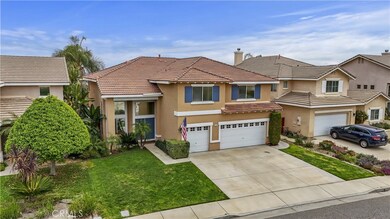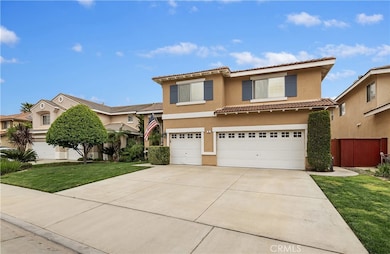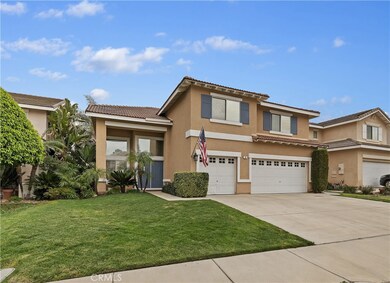
10 Villa Ravenna Lake Elsinore, CA 92532
Tuscany Hills NeighborhoodHighlights
- Heated Pool
- Lake View
- Clubhouse
- Primary Bedroom Suite
- Updated Kitchen
- 4-minute walk to Tuscany Hills Park
About This Home
As of April 2025Stunning Pool Home in Tuscany Hills with Views of Canyon Lake!Welcome to this beautiful pool home in the scenic Tuscany Hills community of Lake Elsinore! This expansive 3,227-square-foot residence offers breathtaking views of Canyon Lake and the surrounding mountains.Featuring five bedrooms (including one downstairs) and two and a half bathrooms, this home also boasts a large loft and a three-car garage, providing ample space for comfortable living and entertaining.The open-concept kitchen seamlessly flows into the family room and is designed for both style and functionality. It features granite countertops, ample cabinetry, a walk-in pantry, and beautiful slate flooring.Step through the sliding glass door into your private backyard oasis, where you'll find a sparkling pool and spa—all with the added privacy of no neighbors behind you.Upstairs, you will find 4 additional bedrooms , a laundry room and a versatile loft. The generous primary suite includes a walk-in closet, separate tub and shower, and a private balcony, perfect for enjoying stunning lake views.As part of the Tuscany Hills community, you’ll have access to resort-style amenities, including a community pool and spa, a well-equipped gym, parks, and courts for basketball, pickleball, and tennis.The location couldn't be better—you’re just minutes from a premier golf course, the exciting Diamond Stadium, and everything Lake Elsinore has to offer.Don't miss the chance to make this incredible home yours!
Last Agent to Sell the Property
Keller Williams Realty Brokerage Phone: 951-237-1367 License #01433905 Listed on: 03/03/2025

Home Details
Home Type
- Single Family
Est. Annual Taxes
- $4,525
Year Built
- Built in 1999
Lot Details
- 9,148 Sq Ft Lot
- Wrought Iron Fence
- Wood Fence
- Landscaped
HOA Fees
- $203 Monthly HOA Fees
Parking
- 3 Car Attached Garage
- 3 Open Parking Spaces
- Parking Available
- Three Garage Doors
- Driveway
Property Views
- Lake
- Mountain
Home Design
- Turnkey
- Planned Development
- Tile Roof
Interior Spaces
- 3,227 Sq Ft Home
- 2-Story Property
- Built-In Features
- Cathedral Ceiling
- Entryway
- Family Room with Fireplace
- Family Room Off Kitchen
- Dining Room
- Bonus Room
- Storage
- Stone Flooring
Kitchen
- Updated Kitchen
- Open to Family Room
- Walk-In Pantry
- Gas Oven
- Gas Range
- Dishwasher
- Kitchen Island
- Granite Countertops
- Disposal
Bedrooms and Bathrooms
- 5 Bedrooms | 1 Main Level Bedroom
- Primary Bedroom Suite
- Walk-In Closet
- 3 Full Bathrooms
- Bathtub
- Walk-in Shower
Laundry
- Laundry Room
- Laundry on upper level
Pool
- Heated Pool
- Heated Spa
Outdoor Features
- Balcony
- Deck
- Covered patio or porch
- Exterior Lighting
- Rain Gutters
Utilities
- Central Heating and Cooling System
- 220 Volts in Garage
Listing and Financial Details
- Tax Lot 39
- Tax Tract Number 24383
- Assessor Parcel Number 349471022
- $250 per year additional tax assessments
Community Details
Overview
- Tuscany Hills Association, Phone Number (909) 245-9102
- Keystone Pacific HOA
Amenities
- Picnic Area
- Clubhouse
Recreation
- Community Playground
- Community Pool
- Community Spa
- Park
- Hiking Trails
- Bike Trail
Ownership History
Purchase Details
Home Financials for this Owner
Home Financials are based on the most recent Mortgage that was taken out on this home.Purchase Details
Home Financials for this Owner
Home Financials are based on the most recent Mortgage that was taken out on this home.Purchase Details
Purchase Details
Home Financials for this Owner
Home Financials are based on the most recent Mortgage that was taken out on this home.Purchase Details
Home Financials for this Owner
Home Financials are based on the most recent Mortgage that was taken out on this home.Similar Homes in the area
Home Values in the Area
Average Home Value in this Area
Purchase History
| Date | Type | Sale Price | Title Company |
|---|---|---|---|
| Grant Deed | $788,000 | First American Title | |
| Interfamily Deed Transfer | -- | First American Title Company | |
| Divorce Dissolution Of Marriage Transfer | -- | None Available | |
| Grant Deed | $292,000 | First American Title Co | |
| Grant Deed | $244,500 | Stewart Title |
Mortgage History
| Date | Status | Loan Amount | Loan Type |
|---|---|---|---|
| Open | $804,942 | New Conventional | |
| Previous Owner | $312,000 | New Conventional | |
| Previous Owner | $365,500 | New Conventional | |
| Previous Owner | $51,000 | Credit Line Revolving | |
| Previous Owner | $25,000 | Credit Line Revolving | |
| Previous Owner | $410,000 | Unknown | |
| Previous Owner | $96,700 | Unknown | |
| Previous Owner | $79,000 | Credit Line Revolving | |
| Previous Owner | $38,000 | Credit Line Revolving | |
| Previous Owner | $316,000 | Unknown | |
| Previous Owner | $233,550 | Purchase Money Mortgage | |
| Previous Owner | $181,000 | Unknown | |
| Previous Owner | $143,000 | Unknown | |
| Previous Owner | $36,671 | Stand Alone Second | |
| Previous Owner | $143,000 | Purchase Money Mortgage |
Property History
| Date | Event | Price | Change | Sq Ft Price |
|---|---|---|---|---|
| 04/25/2025 04/25/25 | Sold | $788,000 | +2.4% | $244 / Sq Ft |
| 03/21/2025 03/21/25 | Pending | -- | -- | -- |
| 03/03/2025 03/03/25 | For Sale | $769,900 | -- | $239 / Sq Ft |
Tax History Compared to Growth
Tax History
| Year | Tax Paid | Tax Assessment Tax Assessment Total Assessment is a certain percentage of the fair market value that is determined by local assessors to be the total taxable value of land and additions on the property. | Land | Improvement |
|---|---|---|---|---|
| 2023 | $4,525 | $414,307 | $85,181 | $329,126 |
| 2022 | $6,368 | $406,184 | $83,511 | $322,673 |
| 2021 | $6,276 | $398,221 | $81,874 | $316,347 |
| 2020 | $6,271 | $394,139 | $81,035 | $313,104 |
| 2019 | $6,222 | $386,412 | $79,447 | $306,965 |
| 2018 | $6,144 | $378,837 | $77,891 | $300,946 |
| 2017 | $6,065 | $371,410 | $76,364 | $295,046 |
| 2016 | $5,924 | $364,128 | $74,867 | $289,261 |
| 2015 | $5,907 | $358,661 | $73,744 | $284,917 |
| 2014 | $5,779 | $351,637 | $72,300 | $279,337 |
Agents Affiliated with this Home
-
Lisa Erdelji

Seller's Agent in 2025
Lisa Erdelji
Keller Williams Realty
(951) 237-1367
1 in this area
45 Total Sales
-
Kaleen De Arcos

Buyer's Agent in 2025
Kaleen De Arcos
ShoppingSDHouses
(650) 740-2425
1 in this area
43 Total Sales
Map
Source: California Regional Multiple Listing Service (CRMLS)
MLS Number: IG25036531
APN: 349-471-022
- 23 Ponte Sonata
- 1 Ponte Bianco
- 25 Villa Roma
- 29 Villa Roma
- 2 Villa Roma
- 8 Via Del Fico Ct
- 0 Longhorn Dr
- 43 Del Pizzoli
- 30189 Longhorn Dr
- 25 Del Brienza
- 12 Via Palmieki Ct
- 29 Villa Valtelena
- 25 Vista Toscana
- 21815 Strawberry Ln
- 21887 Strawberry Ln
- 18 Via Palmieki Ct
- 21 Via Palmieki Ct
- 29789 Longhorn Dr
- 34 Vista Palermo
- 30594 Longhorn Dr
