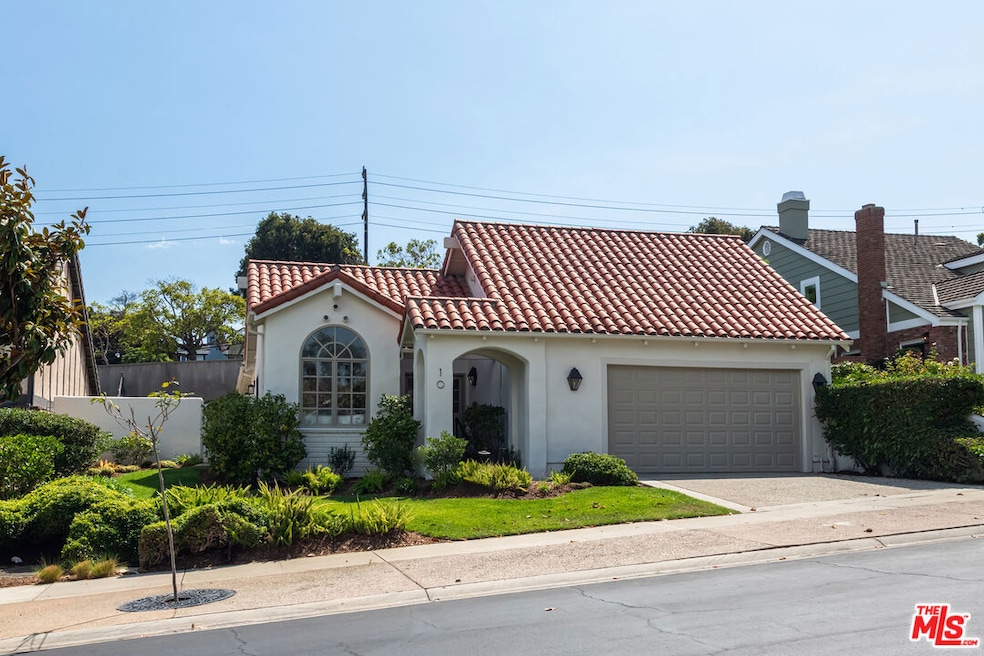10 Village Cir Manhattan Beach, CA 90266
Estimated payment $15,618/month
Highlights
- Popular Property
- In Ground Pool
- Traditional Architecture
- Meadows Avenue Elementary School Rated A
- Gated Community
- Engineered Wood Flooring
About This Home
This Manhattan Beach home has been tastefully reimagined to balance timeless character with modern design. Every detail was refreshed to create generous spaces that flow easily for everyday living as well as entertaining. Natural light pours through the windows, highlighting airy interiors with vaulted ceilings, wide-plank floors, a soft neutral color palette, and thoughtful finishes throughout. The living room welcomes you with soaring ceilings, sleek fireplace accents, and opens seamlessly to a private patio surrounded by lush greenery - perfect for morning coffee or evening gatherings. A sleek bar alcove with handcrafted tile adds both function and style. The kitchen blends timeless design with modern convenience, offering stone counters, custom cabinetry, and premium appliances, while an arched window creates a warm breakfast nook for casual dining. The primary suite is a calm retreat with garden views and direct patio access, complimented by a beautifully updated spa-like bath featuring a soaking tub, dual vanity, and designer touches. Of the two additional bedrooms, one enjoys access to a quiet atrium space, while both offer flexibility for guests, home office, or creative use. Set in a quiet enclave just minutes from beaches, parks, and local favorites, this home offers the best of coastal living with all the benefits of a fresh, modern update.
Open House Schedule
-
Saturday, September 13, 20251:00 to 4:00 pm9/13/2025 1:00:00 PM +00:009/13/2025 4:00:00 PM +00:00Add to Calendar
-
Sunday, September 14, 20252:00 to 5:00 pm9/14/2025 2:00:00 PM +00:009/14/2025 5:00:00 PM +00:00Add to Calendar
Home Details
Home Type
- Single Family
Est. Annual Taxes
- $3,680
Year Built
- Built in 1982
Lot Details
- 6,608 Sq Ft Lot
- Property is zoned MNRPD
HOA Fees
- $420 Monthly HOA Fees
Parking
- Attached Garage
Home Design
- Traditional Architecture
Interior Spaces
- 2,056 Sq Ft Home
- 1-Story Property
- Decorative Fireplace
- Living Room with Fireplace
- Laundry Room
Kitchen
- Oven or Range
- Microwave
Flooring
- Engineered Wood
- Tile
Bedrooms and Bathrooms
- 3 Bedrooms
- 2 Full Bathrooms
- Soaking Tub
Pool
- In Ground Pool
- Spa
Utilities
- Air Conditioning
- Central Heating
Listing and Financial Details
- Assessor Parcel Number 4138-021-015
Community Details
Overview
- Association Phone (949) 672-9020
Recreation
- Community Pool
- Community Spa
Security
- Gated Community
Map
Home Values in the Area
Average Home Value in this Area
Tax History
| Year | Tax Paid | Tax Assessment Tax Assessment Total Assessment is a certain percentage of the fair market value that is determined by local assessors to be the total taxable value of land and additions on the property. | Land | Improvement |
|---|---|---|---|---|
| 2025 | $3,680 | $272,545 | $180,012 | $92,533 |
| 2024 | $3,680 | $267,202 | $176,483 | $90,719 |
| 2023 | $3,492 | $261,964 | $173,023 | $88,941 |
| 2022 | $3,438 | $256,829 | $169,631 | $87,198 |
| 2021 | $3,411 | $251,794 | $166,305 | $85,489 |
| 2019 | $3,329 | $244,327 | $161,373 | $82,954 |
| 2018 | $3,206 | $239,537 | $158,209 | $81,328 |
| 2016 | $2,776 | $230,237 | $152,066 | $78,171 |
| 2015 | $2,722 | $226,779 | $149,782 | $76,997 |
| 2014 | $2,699 | $222,337 | $146,848 | $75,489 |
Property History
| Date | Event | Price | Change | Sq Ft Price |
|---|---|---|---|---|
| 09/04/2025 09/04/25 | For Sale | $2,795,000 | -- | $1,359 / Sq Ft |
Purchase History
| Date | Type | Sale Price | Title Company |
|---|---|---|---|
| Grant Deed | $2,010,000 | Fidelity National Title |
Mortgage History
| Date | Status | Loan Amount | Loan Type |
|---|---|---|---|
| Open | $2,103,000 | Construction | |
| Previous Owner | $81,000 | Unknown | |
| Previous Owner | $81,000 | Unknown |
Source: The MLS
MLS Number: 25585917
APN: 4138-021-015
- 11 Malaga Place W
- 50 Village Cir
- 28 Westport
- 1 Coronado Ct
- 1311 18th St
- 14 Bermuda Ct
- 1467 18th St
- 1616 Magnolia Ave
- 2808 Oak Ave
- 2001 Oak Ave
- 1635 19th St
- 1421 12th St Unit 1
- 3200 Elm Ave
- 1721 Oak Ave
- 1440 12th St Unit C
- 3213 N Valley Dr
- 2000 Walnut Ave
- 1436 Manhattan Beach Blvd
- 2501 N Poinsettia Ave
- 3609 Oak Ave
- 1301 23rd St Unit BackHouse
- 1400 23rd St
- 4 Santa Cruz Ct
- 12 Fairway Dr
- 15 Coronado Ct
- 7 Santa Rosa Ct
- 1408 17th St
- 1406 17th St
- 23 Santa Rosa Ct
- 1509 N Meadows Ave
- 1720 Elm Ave
- 2001 Manzanita Ln
- 1220 Manhattan Beach Blvd Unit . C
- 1150 Manhattan Beach Blvd Unit 1
- 1150 Manhattan Beach Blvd Unit 2
- 1150 Manhattan Beach Blvd Unit 10
- 1150 Manhattan Beach Blvd Unit 9
- 1301 Oak Ave
- 3008 Palm Ave
- 3404 N Poinsettia Ave







