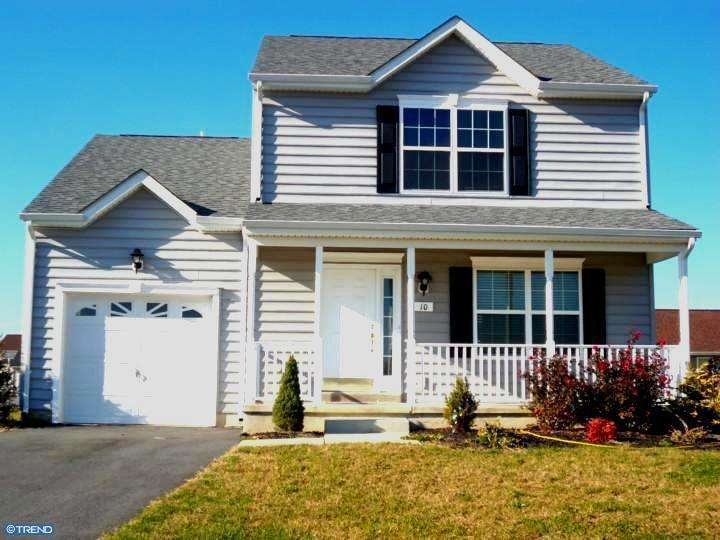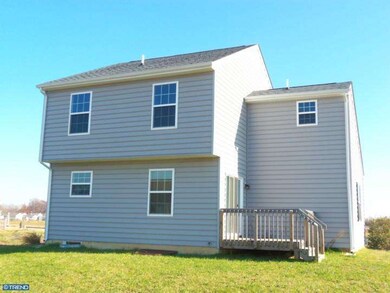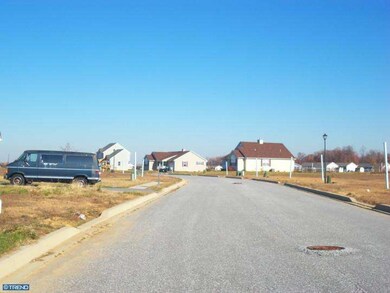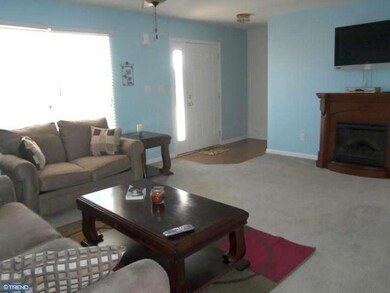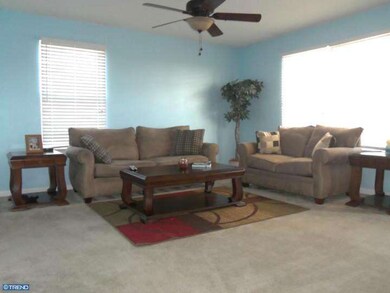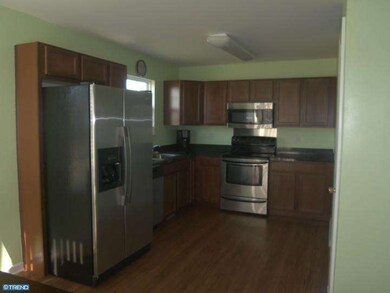
10 Vincent Ct Smyrna, DE 19977
Highlights
- Colonial Architecture
- Porch
- 1 Car Attached Garage
- Deck
- Butlers Pantry
- Eat-In Kitchen
About This Home
As of August 2019Exceptional two story home only 2 years young! This Jackson Model has 3 bedrooms, 2.5 baths, large kitchen with dark maple cabinets,stainless steel Kenmore glass top range, microwave, dishwasher and side by side refrigerator are included, open dining area with sliding glass doors to a rear deck. Master bedroom has a walk in closet plus a second closet and full bath. Hall bath has its own linen closet plus a large unfinished storage area. There is a full unfinished basement with an egress window ready for you to finish! This home is conveniently located within minutes to Rt. 13 and Rt. 1,close to shopping, schools, childcare facilites and restaurants. 100% Financing available if qualified.
Home Details
Home Type
- Single Family
Est. Annual Taxes
- $1,314
Year Built
- Built in 2010
Lot Details
- 8,007 Sq Ft Lot
- Lot Dimensions are 65x123
- Level Lot
- Property is in good condition
- Property is zoned R2
HOA Fees
- $4 Monthly HOA Fees
Parking
- 1 Car Attached Garage
- 2 Open Parking Spaces
Home Design
- Colonial Architecture
- Pitched Roof
- Shingle Roof
- Vinyl Siding
- Concrete Perimeter Foundation
Interior Spaces
- Property has 2 Levels
- Ceiling Fan
- Living Room
- Dining Room
Kitchen
- Eat-In Kitchen
- Butlers Pantry
- Cooktop
Flooring
- Wall to Wall Carpet
- Vinyl
Bedrooms and Bathrooms
- 3 Bedrooms
- En-Suite Primary Bedroom
- En-Suite Bathroom
- 2.5 Bathrooms
Unfinished Basement
- Basement Fills Entire Space Under The House
- Laundry in Basement
Outdoor Features
- Deck
- Porch
Utilities
- Forced Air Heating and Cooling System
- Heating System Uses Gas
- 200+ Amp Service
- Natural Gas Water Heater
- Cable TV Available
Community Details
- Built by LENAPE BUILDERS
- Sunnyside Village Subdivision, Jackson Floorplan
Listing and Financial Details
- Tax Lot 3600-000
- Assessor Parcel Number DC-17-01917-05-3600-000
Ownership History
Purchase Details
Home Financials for this Owner
Home Financials are based on the most recent Mortgage that was taken out on this home.Purchase Details
Home Financials for this Owner
Home Financials are based on the most recent Mortgage that was taken out on this home.Purchase Details
Home Financials for this Owner
Home Financials are based on the most recent Mortgage that was taken out on this home.Similar Home in Smyrna, DE
Home Values in the Area
Average Home Value in this Area
Purchase History
| Date | Type | Sale Price | Title Company |
|---|---|---|---|
| Deed | $228,000 | None Available | |
| Deed | $175,000 | None Available | |
| Deed | $205,000 | None Available |
Mortgage History
| Date | Status | Loan Amount | Loan Type |
|---|---|---|---|
| Open | $223,000 | New Conventional | |
| Closed | $221,160 | New Conventional | |
| Previous Owner | $178,571 | Future Advance Clause Open End Mortgage | |
| Previous Owner | $164,000 | New Conventional |
Property History
| Date | Event | Price | Change | Sq Ft Price |
|---|---|---|---|---|
| 08/23/2019 08/23/19 | Sold | $228,000 | +1.3% | -- |
| 07/21/2019 07/21/19 | Pending | -- | -- | -- |
| 07/16/2019 07/16/19 | For Sale | $224,999 | +28.6% | -- |
| 05/24/2013 05/24/13 | Sold | $175,000 | -0.5% | -- |
| 04/01/2013 04/01/13 | Pending | -- | -- | -- |
| 03/26/2013 03/26/13 | Price Changed | $175,900 | -4.9% | -- |
| 02/15/2013 02/15/13 | Price Changed | $184,900 | -2.6% | -- |
| 02/05/2013 02/05/13 | Price Changed | $189,900 | -2.1% | -- |
| 01/16/2013 01/16/13 | Price Changed | $193,900 | -2.0% | -- |
| 11/26/2012 11/26/12 | For Sale | $197,900 | -- | -- |
Tax History Compared to Growth
Tax History
| Year | Tax Paid | Tax Assessment Tax Assessment Total Assessment is a certain percentage of the fair market value that is determined by local assessors to be the total taxable value of land and additions on the property. | Land | Improvement |
|---|---|---|---|---|
| 2024 | $1,314 | $310,700 | $70,900 | $239,800 |
| 2023 | $1,082 | $40,600 | $4,400 | $36,200 |
| 2022 | $1,032 | $40,600 | $4,400 | $36,200 |
| 2021 | $1,011 | $40,600 | $4,400 | $36,200 |
| 2020 | $884 | $40,600 | $4,400 | $36,200 |
| 2019 | $893 | $40,600 | $4,400 | $36,200 |
| 2018 | $893 | $40,600 | $4,400 | $36,200 |
| 2017 | $890 | $40,600 | $0 | $0 |
| 2016 | $903 | $40,600 | $0 | $0 |
| 2015 | $884 | $39,600 | $0 | $0 |
| 2014 | $827 | $39,600 | $0 | $0 |
Agents Affiliated with this Home
-

Seller's Agent in 2019
Jay Shinn
RE/MAX
(302) 530-0146
293 Total Sales
-

Buyer's Agent in 2019
Carol Wick
Bryan Realty Group
(302) 760-3001
158 Total Sales
-

Seller's Agent in 2013
Dawn Wolf
Compass
(443) 309-4403
45 Total Sales
Map
Source: Bright MLS
MLS Number: 1004169842
APN: 1-17-01917-05-3600-000
- 8 Aidone Ln
- 35 Liborio Ln
- 645 Dairy Dr
- 919 Appleberry Dr
- 679 Widener Ln
- 5 Foxtrail Rd
- 221 Climbing Vine Ave
- 717 Saks St Unit 84
- 234 Climbing Vine Ave
- 161 E Pembrooke Dr
- 2 Greenspire Ln
- 117 E Clarendon Dr
- 728 Radnor Ln Unit 8
- 125 E Clarendon Dr
- 518 Leo Ct
- 187 Hemlock Way Unit 187
- 30 W Worthington Blvd
- 57 Pebble Creek Dr
- 65 Pebble Creek Dr
- 182B Hemlock Way
