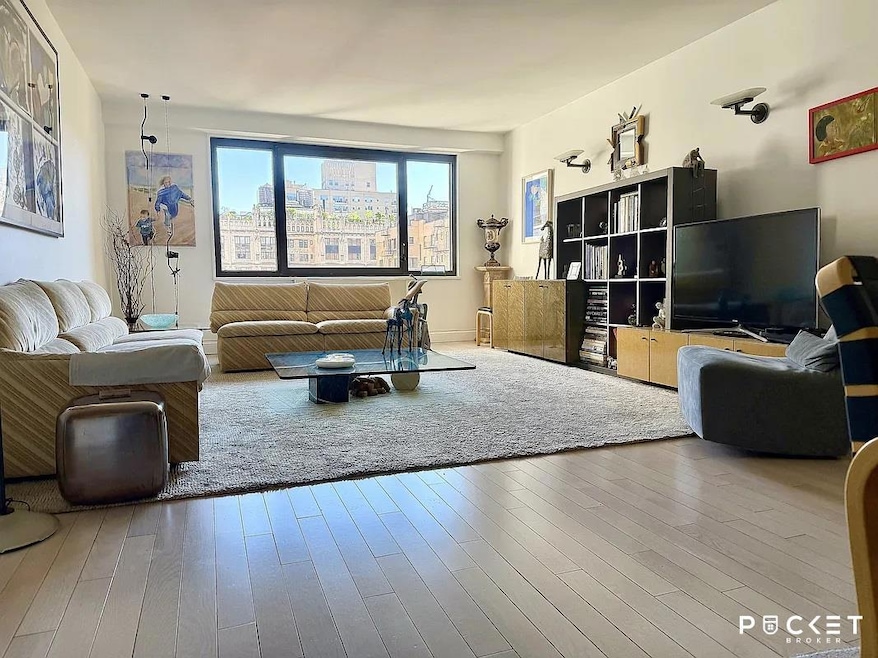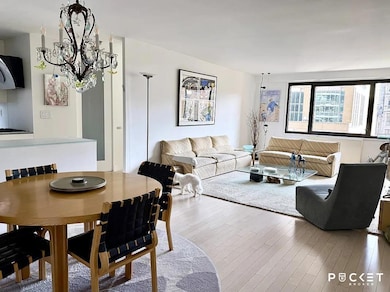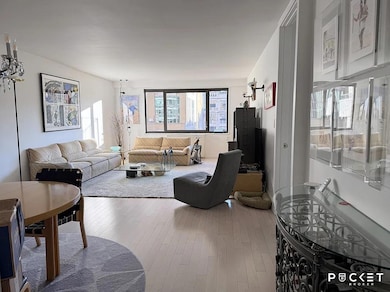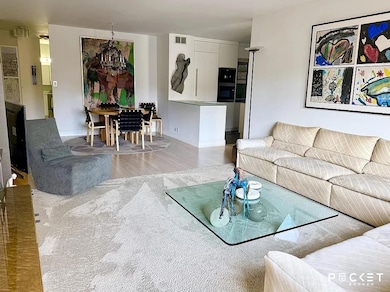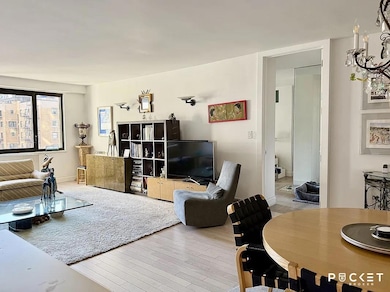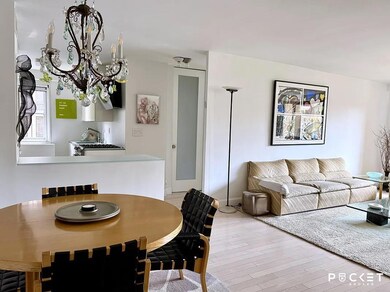
Park Ten 10 W 66th St Unit 16D New York, NY 10023
Lincoln Square NeighborhoodEstimated payment $27,597/month
Highlights
- Rooftop Deck
- 3-minute walk to 66 Street-Lincoln Center
- Balcony
- P.S. 452 Rated A
- City View
- 3-minute walk to Richard Tucker Park
About This Home
Central Park, Lincoln Center, spacious, loft like, extremely bright north west corner 3 bed 3 bath home with balcony. Park 10, a full service luxury cooperative with welcoming landscaped garden and heated circular driveway. Access garage from within the lobby.
Large open living space, separate dining area, living room and windowed kitchen, with all bedrooms enjoying their own privacy and full baths. Integrated white lacquer kitchen soft close cabinetry, glass splash backs and counters, in wall Miele coffee machine and microwave, Hidden recycling and drying rack with tons of storage space including a glass appliance tower.
Optimum floor plan with floor to ceiling doors, huge picture windows, and an abundance of closets and built in cabinetry including a Murphy Bed.
Gym, residents lounge, children's playroom, bike rooms, roof top garden, live in super and management on premises . 4 smart elevators, one with a back up generator. Free storage, laundry room,
Pied a terre and pets welcome .
Fabulous community, accessible centered location, a perfect place to call home, and I would know, as I am the listing licensed real estate broker and owner.
Property Details
Home Type
- Co-Op
Year Built
- Built in 1969
HOA Fees
- $4,261 Monthly HOA Fees
Parking
- Garage
Interior Spaces
- 1,600 Sq Ft Home
Bedrooms and Bathrooms
- 3 Bedrooms
- 3 Full Bathrooms
Outdoor Features
- Balcony
Utilities
- Cooling System Mounted In Outer Wall Opening
- Heating Available
Listing and Financial Details
- Legal Lot and Block 22 / 1118
Community Details
Overview
- High-Rise Condominium
- Lincoln Square Subdivision
- 32-Story Property
Amenities
- Rooftop Deck
- Community Garden
- Laundry Facilities
Map
About Park Ten
Home Values in the Area
Average Home Value in this Area
Property History
| Date | Event | Price | Change | Sq Ft Price |
|---|---|---|---|---|
| 05/30/2025 05/30/25 | For Sale | $3,700,000 | -- | $2,313 / Sq Ft |
Similar Homes in New York, NY
Source: Real Estate Board of New York (REBNY)
MLS Number: RLS20027733
- 10 W 66th St Unit 16D
- 10 W 66th St Unit 30G
- 10 W 66th St Unit 6 AK
- 10 W 66th St Unit 27F
- 10 W 66th St Unit 4F
- 10 W 66th St Unit 25K
- 10 W 66th St Unit 22ABC
- 10 W 66th St Unit 19-A
- 10 W 66th St Unit 12B
- 10 W 66th St Unit 16C
- 10 W 66th St Unit 3-G
- 10 W 66th St Unit 20J
- 10 W 66th St Unit 6 B
- 10 W 66th St Unit 17 BC
- 10 W 66th St Unit 30 D
- 22 W 66th St Unit PH25-26
- 55 Central Park W Unit 5A
- 55 Central Park W Unit 1E
- 55 Central Park W Unit 3F
- 50 Central Park W Unit 8B
